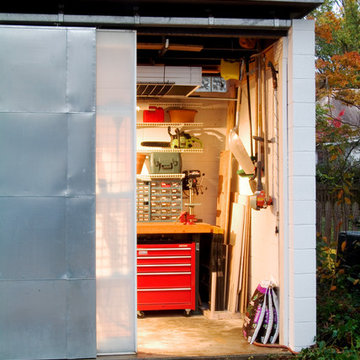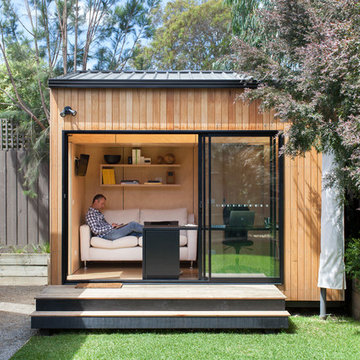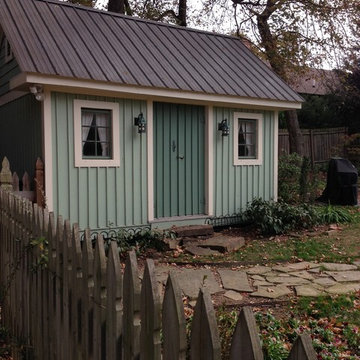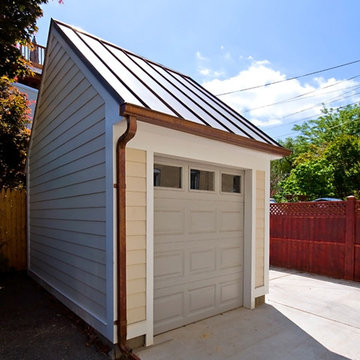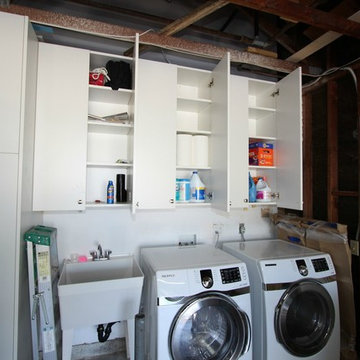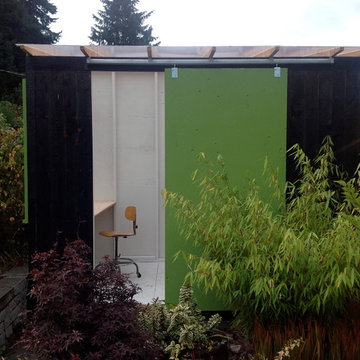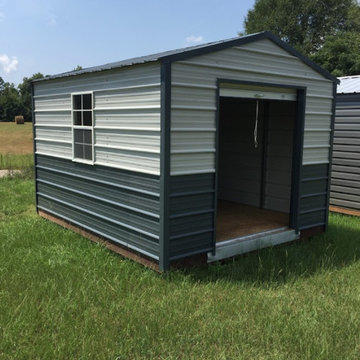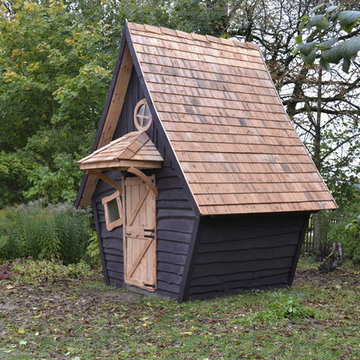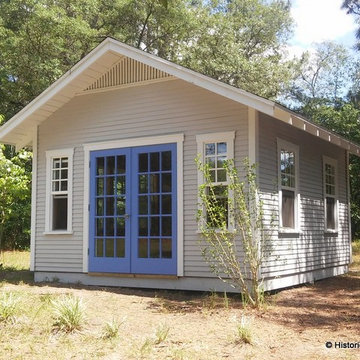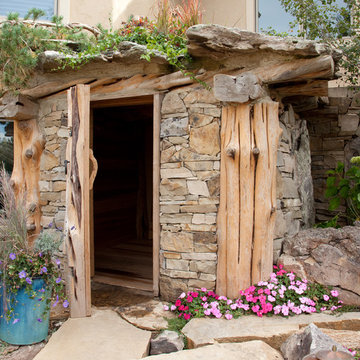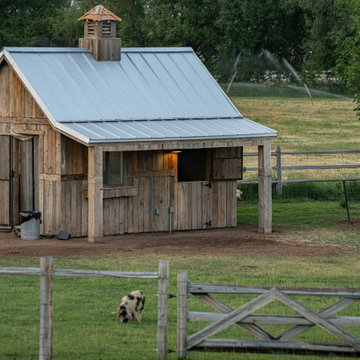Garage and Granny Flat Design Ideas
Refine by:
Budget
Sort by:Popular Today
81 - 100 of 2,620 photos
Item 1 of 3
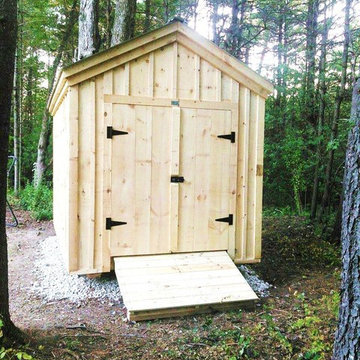
The Gable Shed is a no frills storage building, strong enough to handle harsh New England weather and every day use. A beefy heavy duty shed with hefty 2x6 full- dimensioned hemlock floor and roof framing, this building features attractive trim details and a generous roof over- hang that offers better protection from the elements. This structure is aesthetically pleasing as well as utilitarian.
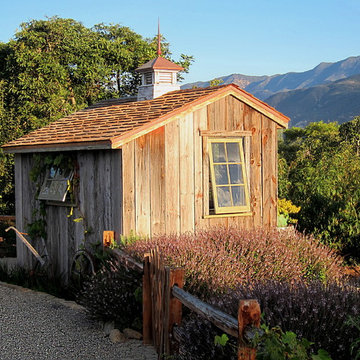
Design Consultant Jeff Doubét is the author of Creating Spanish Style Homes: Before & After – Techniques – Designs – Insights. The 240 page “Design Consultation in a Book” is now available. Please visit SantaBarbaraHomeDesigner.com for more info.
Jeff Doubét specializes in Santa Barbara style home and landscape designs. To learn more info about the variety of custom design services I offer, please visit SantaBarbaraHomeDesigner.com
Jeff Doubét is the Founder of Santa Barbara Home Design - a design studio based in Santa Barbara, California USA.
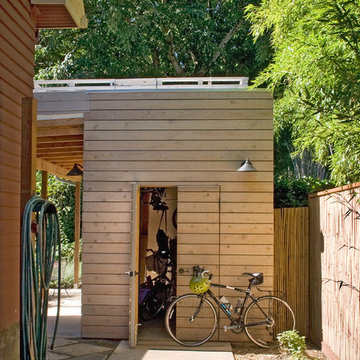
Green Hammer collaborated with Nathan Good Architecture to include the mudroom and office addition into a high performance envelope that required no additional heat. Passive House principles were used to maximize the heat losses in the existing house to heat the space while using natural ventilation methods to cool. This addition was the first FSC-COC certified structure in the US.
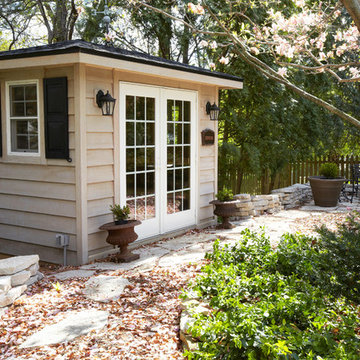
Maintaining the setback distances suggested by the building department, Sweeney built a garden shed addition that matched the color and architectural detail of the home. It was placed within 10 ft of the rear property line and 15 ft from the side lot line to provide functional access to the shed and built parallel to the fence. Looking at the landscape, the shed was also strategically placed on level ground, away from water collection points, and low branches.
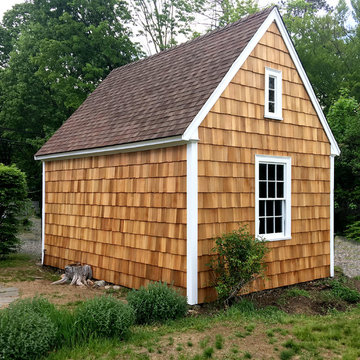
This Weston Home's garage was stripped of its previous shingles, as our crew installed new Tyvek and Western Red Cedar shingles in its place! New PVC molding was installed to the two flower boxes, along with the garage window sill. The main home was washed by hand using bleach, jomax and soft bristle brushes. The trim, casings, doors, shutters and basement windows were scraped, sanded and repainted.
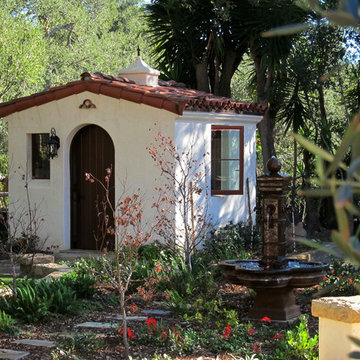
Learn how this Spanish shed was built via photos shared by Designer Jeff Doubét in his book: Creating Spanish Style Homes: Before & After – Techniques – Designs – Insights. This Jeff Doubét Spanish style shed was part of a larger commission to design the main house aesthetic upgrades, as well as the Spanish Mediterranean gardens and landscape. The entire project is featured with informative, time-lapse photography showing how the Spanish shed was designed and constructed. To purchase, or learn more… please visit SantaBarbaraHomeDesigner.com
Jeff’s book can also be considered as your direct resource for quality design info, created by a professional home designer who specializes in Spanish style home and landscape designs.
The 240 page “Design Consultation in a Book” is packed with over 1,000 images that include 200+ designs, as well as inspiring behind the scenes photos of what goes into building a quality Spanish home and landscape. Many use the book as inspiration while meeting with their architect, designer and general contractor.
Jeff Doubét is the Founder of Santa Barbara Home Design - a design studio based in Santa Barbara, California USA. His website is www.SantaBarbaraHomeDesigner.com
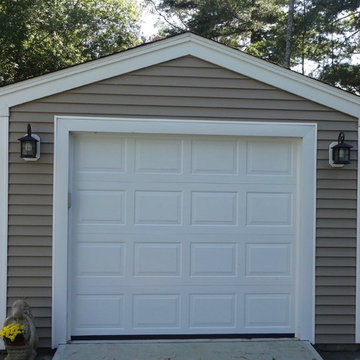
This Marion, MA home is complete with Mastic Carvedwood 44® in Pebblestone Clay!
Carvedwood 44® vinyl siding is an affordable siding option that has the look of natural cedar grain with strength, durability and plenty of color options. With 23 colors, six distinct profiles and two attractive finishes – smooth and wood grain – Carvedwood•44 is the ideal choice for a virtually maintenance-free home exterior. It never needs painting, caulking or patching because, unlike wood, it won’t crack, peel, rot or split.
Wind speed – rated up to 200 MPH
V.I.P Limited Lifetime Warranty
Crafted of sustainable materials
No paint, no hassle siding
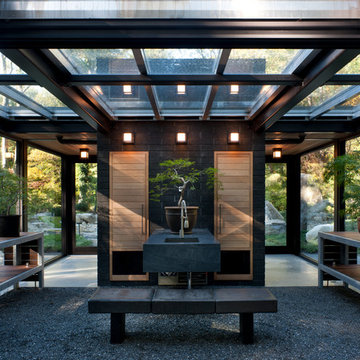
Modern glass house set in the landscape evokes a midcentury vibe. A modern gas fireplace divides the living area with a polished concrete floor from the greenhouse with a gravel floor. The frame is painted steel with aluminum sliding glass door. The front features a green roof with native grasses and the rear is covered with a glass roof.
Photo by: Gregg Shupe Photography
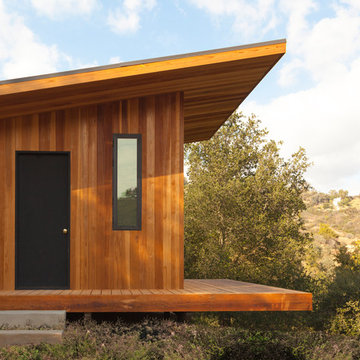
Vertical redwood siding wraps the studio from the deck all the way to the underside of the roof structure. Dark bronze aluminum windows by Fleetwood were tempered for the high fire severity zone.
Garage and Granny Flat Design Ideas
5


