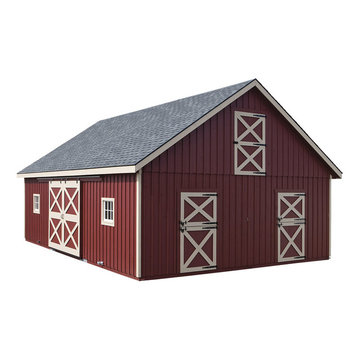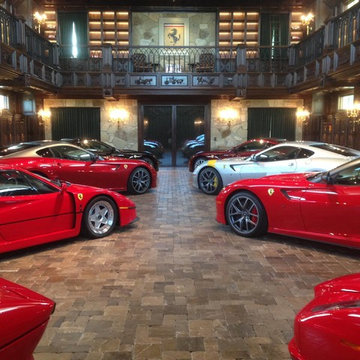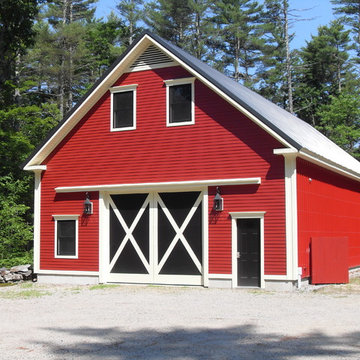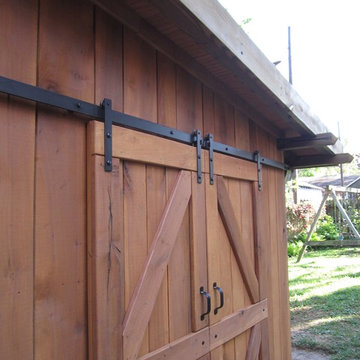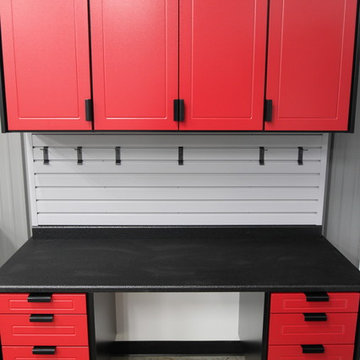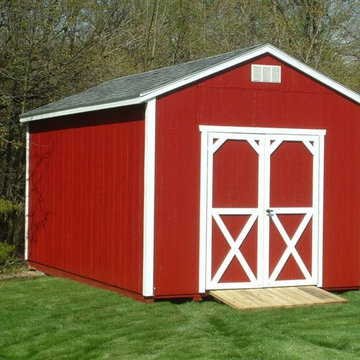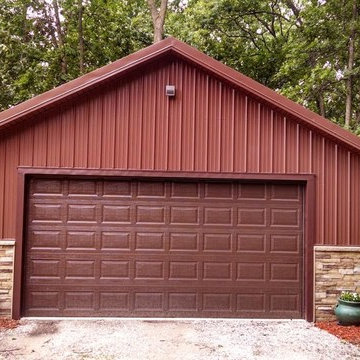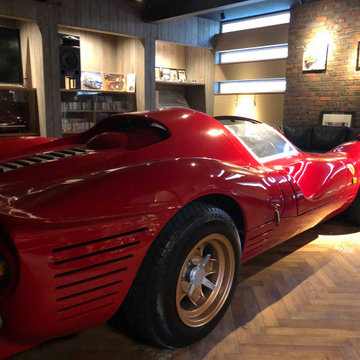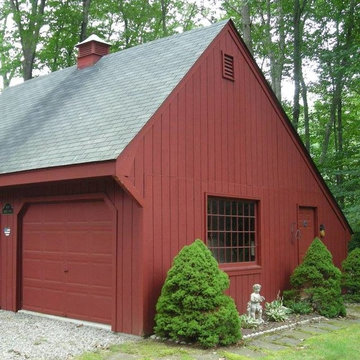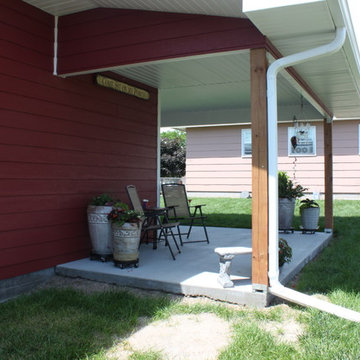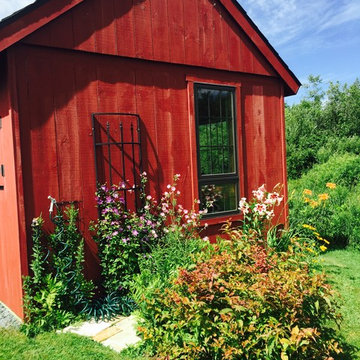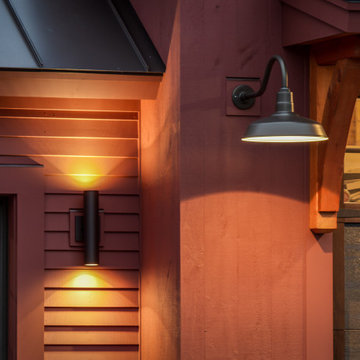Garage and Granny Flat Design Ideas
Refine by:
Budget
Sort by:Popular Today
1 - 20 of 190 photos
Item 1 of 3
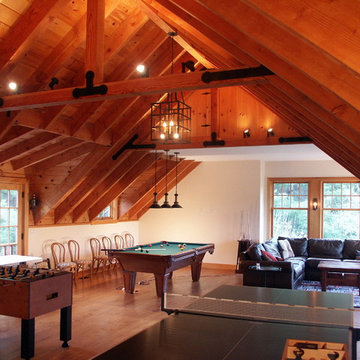
Outbuildings grow out of their particular function and context. Design maintains unity with the main house and yet creates interesting elements to the outbuildings itself, treating it like an accent piece.
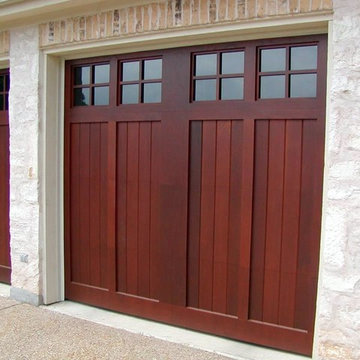
Detached garage on corner lot is positioned to provide privacy for backyard. Doors and motor court face toward house.. 9x8 Spanish cedar doors stained with Sikkens Cetol
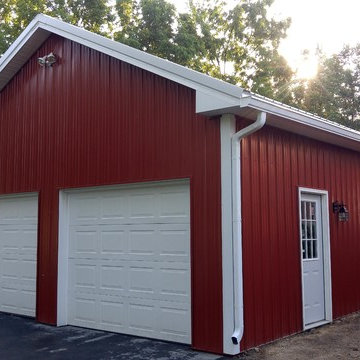
This 2 car garage is a pole barn structure with open attic access above. The siding and roof are pre-painted steel.
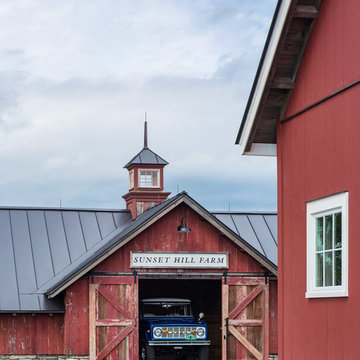
This timber frame barn and garage structure includes an open second level light-filled room with exposed truss design and rough-sawn wood flooring perfect for parties and weekend DIY projects
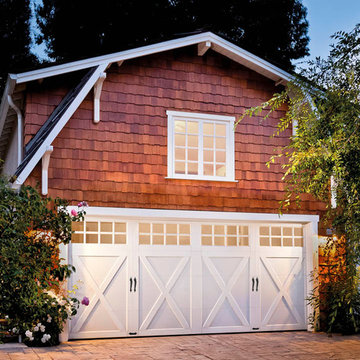
Clopay Coachman Collection steel carriage house garage door, Design 21, SQ24 windows in white with standard spade lift handles. A detached garage with living space above is in the back of the main house. The crossbuck design is a perfect complement o the shake cedar siding. Photos by Andy Frame.
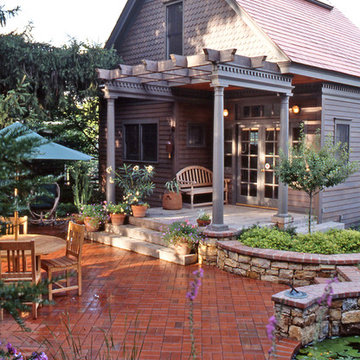
Built over an existing detached two car garage, the new studio space matches the traditional look and trim of the neighborhood and appears to be a 2 story addition. However the interior is in fact a large single studio space with ample natural light. In addition an extensive master plan was developed and carried out which includes numerous planters, walls and a small pond and fountain. The intimate space between the house and studio was transformed into an outdoor room.
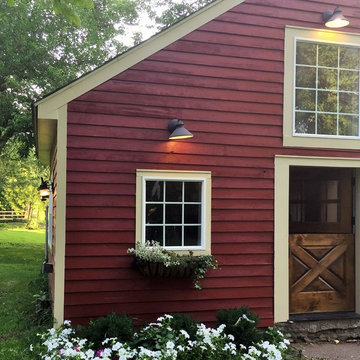
An abandoned barn gets a new purpose and style. Features such as large windows, outdoor lighting, and dutch door help brighten the inside and outside space. The renovations provided functionality, as well as keeping with the style of the other structures on the property.
Garage and Granny Flat Design Ideas
1


