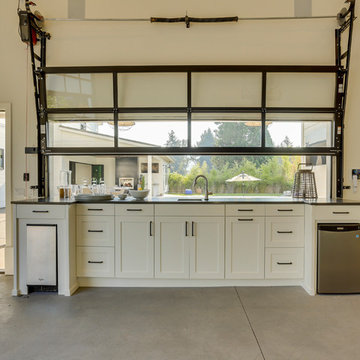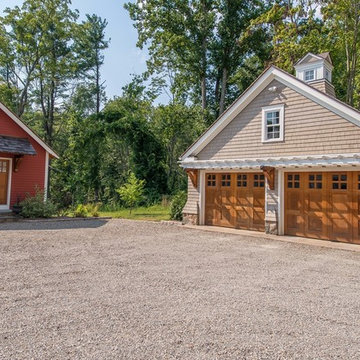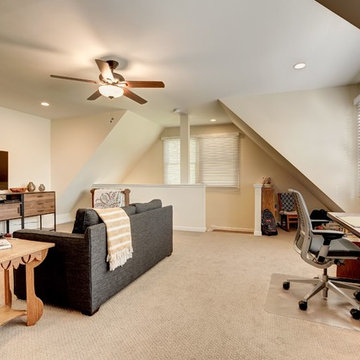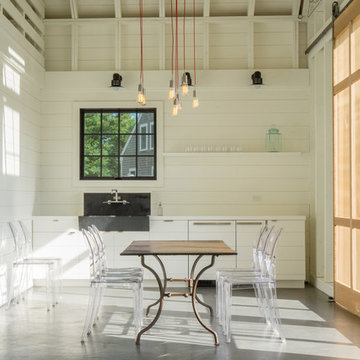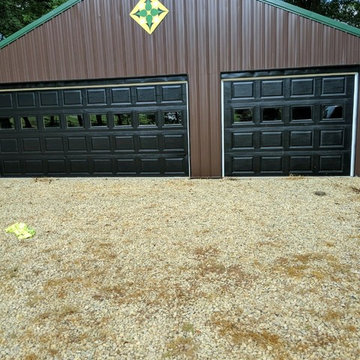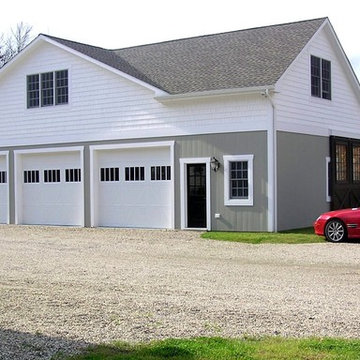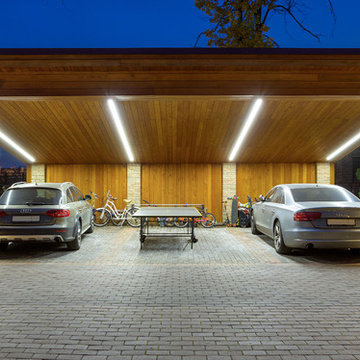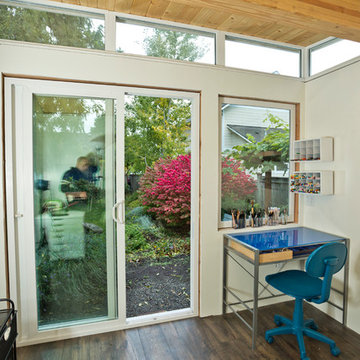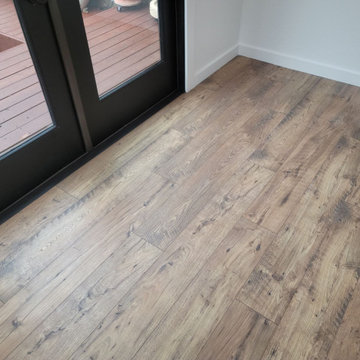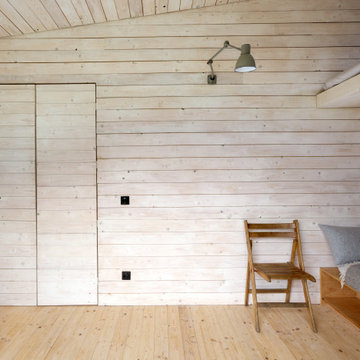Garage and Granny Flat Design Ideas
Sort by:Popular Today
1 - 20 of 280 photos
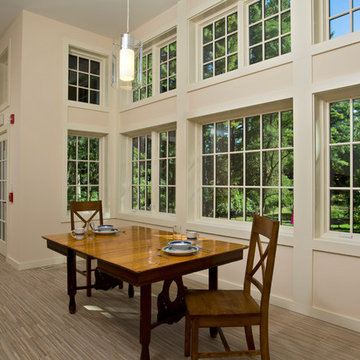
The interior is broken into three distinct spaces, allowing for a physical barrier to each artistic activity. The dining area, nestled in a small bump-out, is a favorite spot for morning coffee and intimate dinners
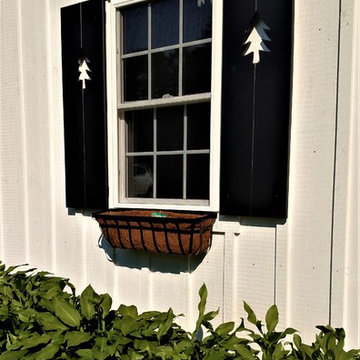
Two-story pole barn with whitewash pine board & batten siding, black metal roofing, Okna 5500 series Double Hung vinyl windows with grids, custom made tree cut-out window shutters painted black, and under window metal flower boxes.
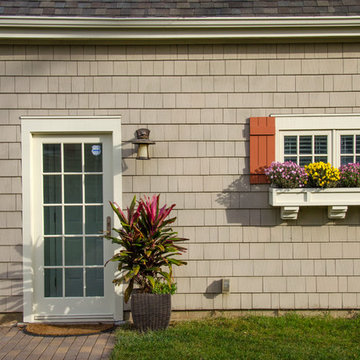
Guests are welcome to the apartment with a private entrance inside a fence.
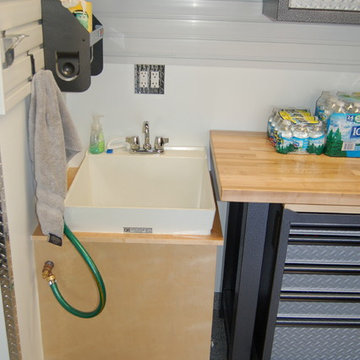
Garage Remodel including “Ultimate” Man-Cave upstairs:
Bonterra designed and remodeled a three-car garage, including heat, water, floor finishing and custom-designed organizational systems.
The upstairs was converted into the ultimate man-cave with custom, hand-made bar, finishes, and built-ins — all with hand-milled, reclaimed wood from a felled barn. The space also includes a bath/shower, custom sound system and unique touches such as a custom retro-fitted ceiling light.
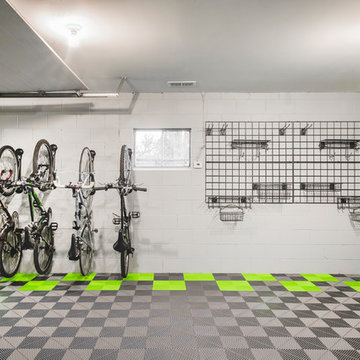
Bikes mounted using the Steadyrack vertical system can swivel side to side to use as little floorspace as possible. To the right, gridwall provides wall storage for lawn and garden tools.

We turned this home's two-car garage into a Studio ADU in Van Nuys. The Studio ADU is fully equipped to live independently from the main house. The ADU has a kitchenette, living room space, closet, bedroom space, and a full bathroom. Upon demolition and framing, we reconfigured the garage to be the exact layout we planned for the open concept ADU. We installed brand new windows, drywall, floors, insulation, foundation, and electrical units. The kitchenette has to brand new appliances from the brand General Electric. The stovetop, refrigerator, and microwave have been installed seamlessly into the custom kitchen cabinets. The kitchen has a beautiful stone-polished countertop from the company, Ceasarstone, called Blizzard. The off-white color compliments the bright white oak tone of the floor and the off-white walls. The bathroom is covered with beautiful white marble accents including the vanity and the shower stall. The shower has a custom shower niche with white marble hexagon tiles that match the shower pan of the shower and shower bench. The shower has a large glass-higned door and glass enclosure. The single bowl vanity has a marble countertop that matches the marble tiles of the shower and a modern fixture that is above the square mirror. The studio ADU is perfect for a single person or even two. There is plenty of closet space and bedroom space to fit a queen or king-sized bed. It has brand new ductless air conditioner that keeps the entire unit nice and cool.
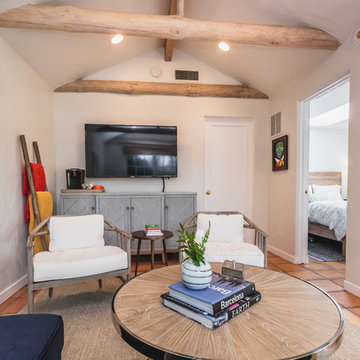
Pool house / guest house makeover. Complete remodel of bathroom. New lighting, paint, furniture, window coverings, and accessories.
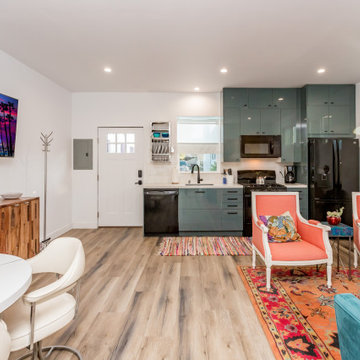
Garage conversion, master bathroom and a new kitchen.
New wood floors, electric box and more.
Garage and Granny Flat Design Ideas
1
