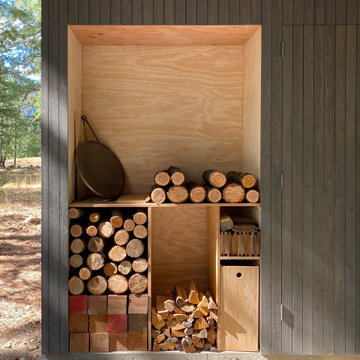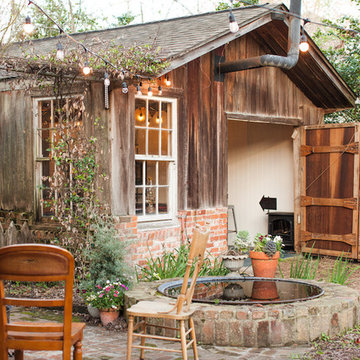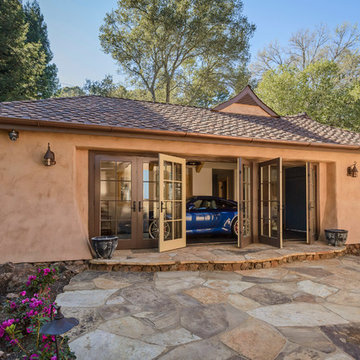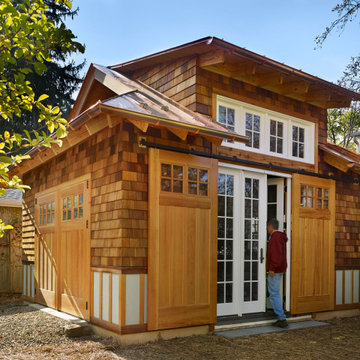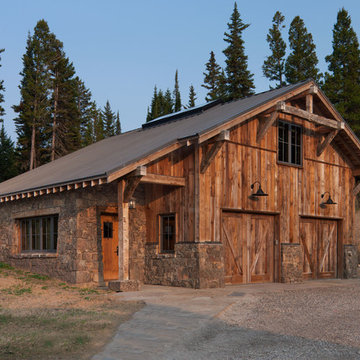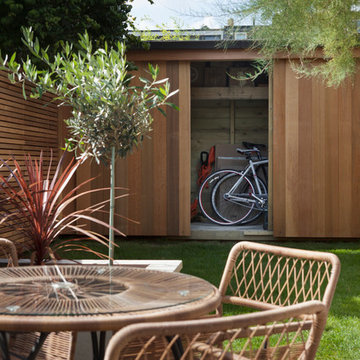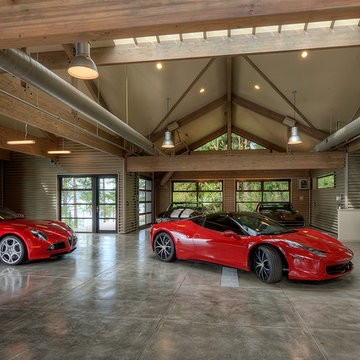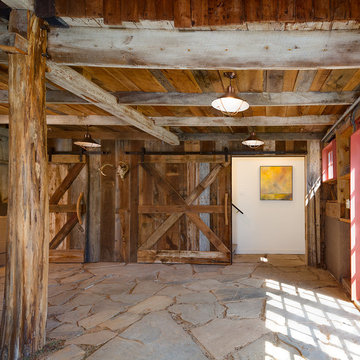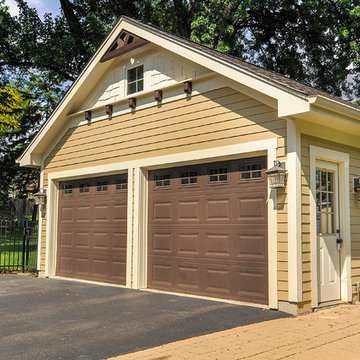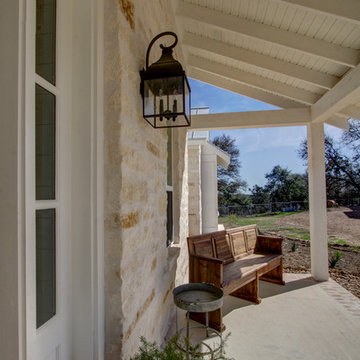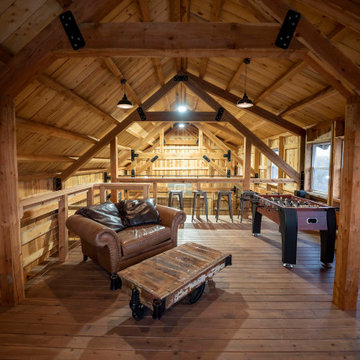Garage and Granny Flat Design Ideas
Refine by:
Budget
Sort by:Popular Today
41 - 60 of 1,880 photos
Item 1 of 3
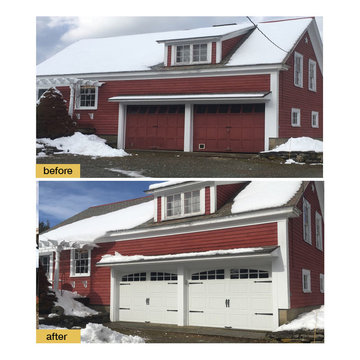
New garage doors restore rustic charm to this 1950s farmhouse-style garage in rural Vermont. Crisp, white Gallery Collection insulated steel doors add the perfect pop of “color” and prove that you don’t have to sacrifice character or durability to match the era of a vintage building. Installed by North Country Overhead Door.
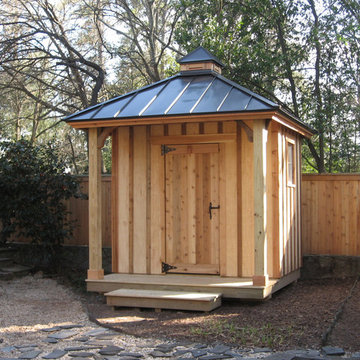
Storage shed with metal roof and cupola designed and built by Atlanta Decking & Fence.
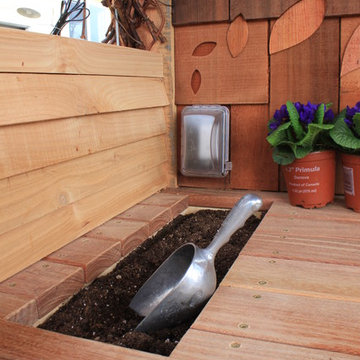
Japanese-themed potting shed. Timber-framed with reclaimed douglas fir beams and finished with cedar, this whimsical potting shed features a farm sink, hardwood counter tops, a built-in potting soil bin, live-edge shelving, fairy lighting, and plenty of space in the back to store all your garden tools.
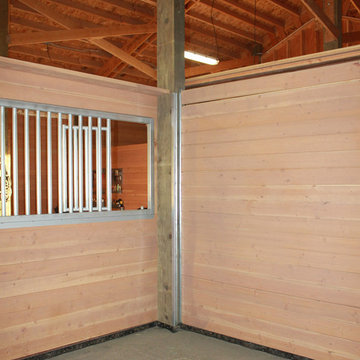
Learn more about our pre-engineered barn, barndominium, garage and arena packages on our website: www.barnpros.com
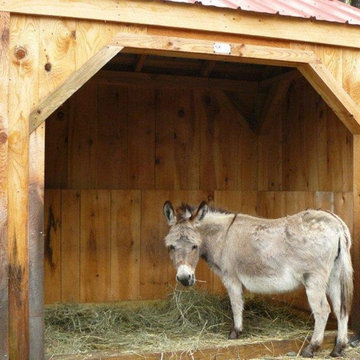
Jamaica Cottage Shop has been building homesteading buildings alongside sheds and storage, cottages and cabins, and kits and plans, since 1995.
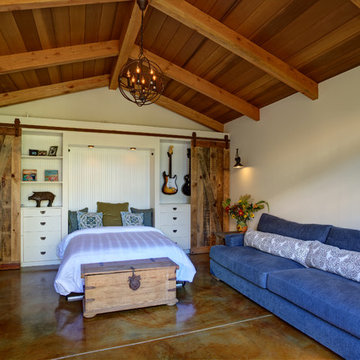
Sliding repurposed wood barn doors hide a fold out Murphy bed and turns the music room into a guest house.
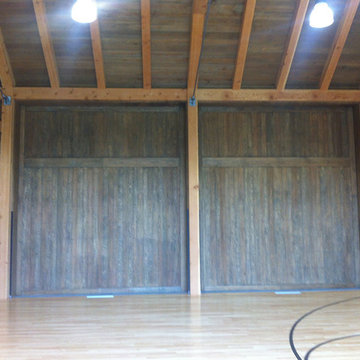
Post and beam barn with custom 14 ft x 18 ft sliding barn doors enclosing an indoor basketball court
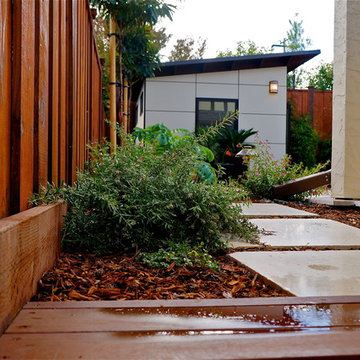
A view to the 10x12 Studio Shed "man cave" and satellite family room from the side yard. Ground level decks and pavers lead the way.
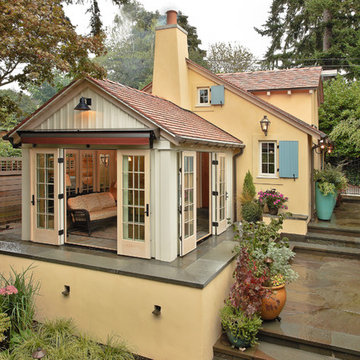
From main house new backyard sunroom and garage appear to be a cottage. We took care to relate well to existing house, which has stucco in gable ends and a brick veneer below. Garage opens to an alley, and a side dormer provides outside access for storage loft. Walls are stucco with integral color, terraces are bluestone, roofing is clay shingle, plank shutters are operable, and Rumford fireplace is real masonry. Owners later added a retractable awning above doors in gable end. David Whelan photo
Garage and Granny Flat Design Ideas
3


