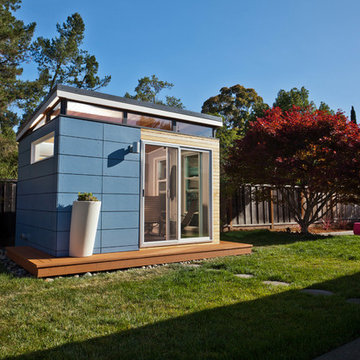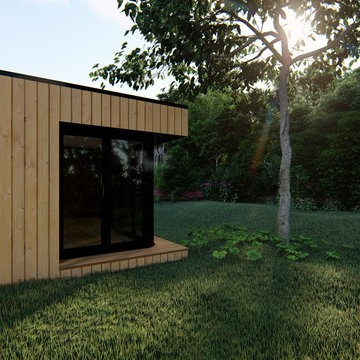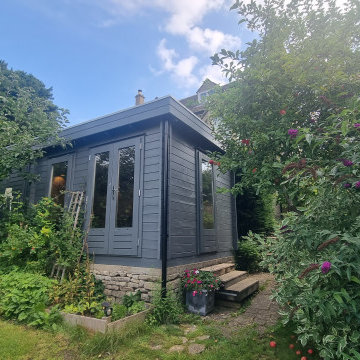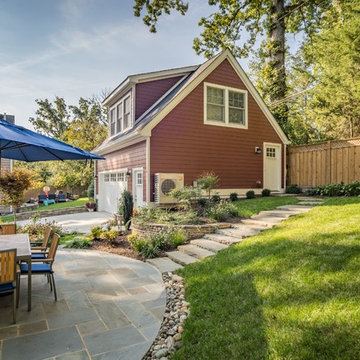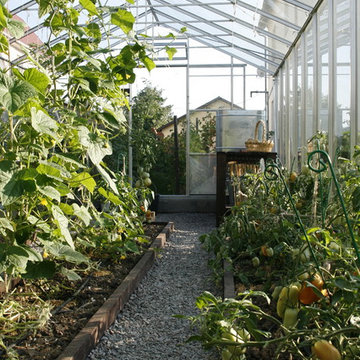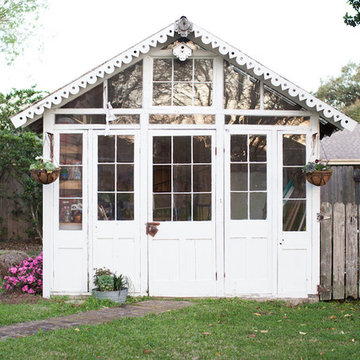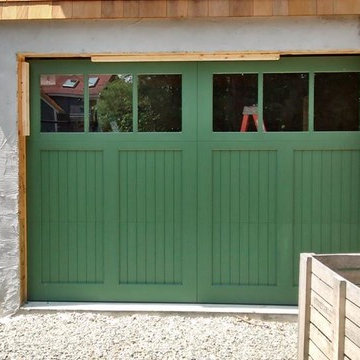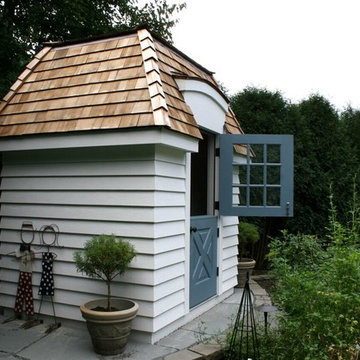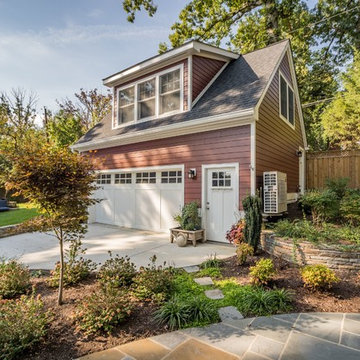Garage and Granny Flat Design Ideas
Refine by:
Budget
Sort by:Popular Today
41 - 60 of 995 photos
Item 1 of 3
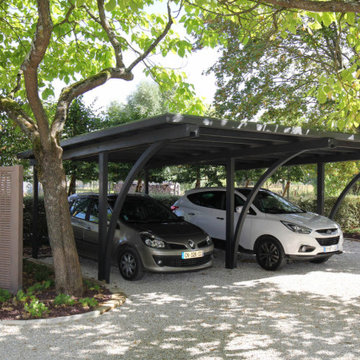
Pour vos projets de Carports / Abri de Jardin / Poolhouse, nos équipes interviennent sur Vendôme, Blois, Orléans, Lamotte-Beuvron, le Centre-Val de Loire, Le Loiret, La Sologne, Le Loir-et-Cher, La Sarthe.
N'hésitez pas à venir découvrir nos produits dans nos deux magasins -showrooms de Villiers sur Loir [41] & La Chapelle St Mesmin [45].
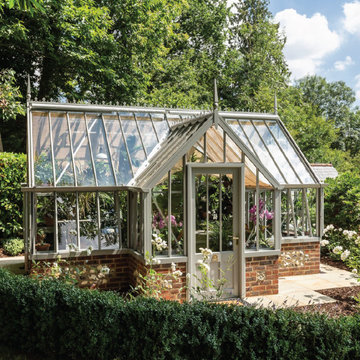
Our client chose Alitex because she felt we were the best, not only in terms of aesthetic but in the quality of the materials, the build and in our attention to detail, culminating in the perfect growing environment.
Her greenhouse creates the perfect growing environment for tropical plants. Our external greenhouse shades prevent her plants from being scorched in the height of summer, and a heating system installed for the winter keeps the temperature steady.
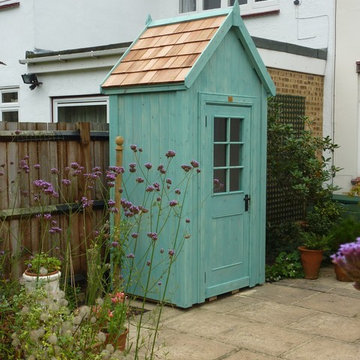
The Potting Shed is how a shed should look. It has a steep pitched roof with a generous overhang which, along with the small pane windows gives it a traditional look which will blend into any garden.
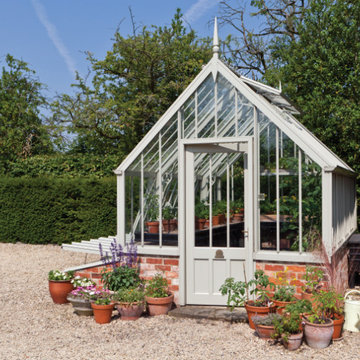
Alitex provided a construction company with a National Trust Scotney Greenhouse, situated beside their wooden slatted garage, with nearby access to the firm’s stunning formal garden.
Our client chose the colour Wood Sage, which blends in perfectly with the garage and surroundings.

Two-story pole barn with whitewash pine board & batten siding, black metal roofing, Okna 5500 series Double Hung vinyl windows with grids, Azek cupola with steel roof and custom Dachshund weather vane. Custom made tree cut-out window shutters painted black. Rustic barn style goose-neck lighting fixtures with protective cage. Rough Sawn pine double sliding door.
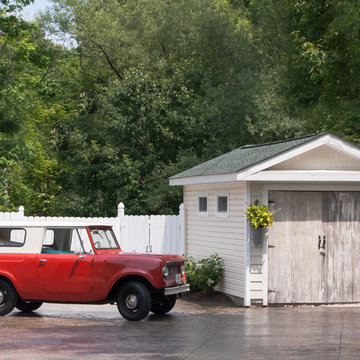
Cleverly designed, the pool house doubles as a shed and workshop on one side of the building. Raymond saved the shed doors from a job that he had gotten tearing down an old barn. The doors allow the entire front of the shed to open up, while their rustic finish carries on the aesthetic of the rest of the yard.
Jennifer's 1963 International Harvester is another great score, and seemed almost meant to be. Found on Ebay, the truck came to her after deals on other vehicles fell through. "All of a sudden this truck was for sale on Ebay, and it was on my street a few houses away; I couldn't believe it," says Jennifer. Although she was initially outbid for the truck, the day after the auction she was notified that the winner had forfeited the sale, "So I am the lucky owner of 'Harvey'", she says with a smile.
Photo: Adrienne DeRosa © 2014 Houzz
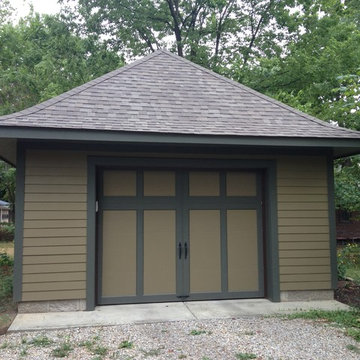
This garage was built to replicate the architectural style of an existing home. We utilized Mira-Tec trim ripped to the historic 5" width and Hardi siding in smooth. This building will have a fifteen to twenty year paint cycle and will stand till it is removed.
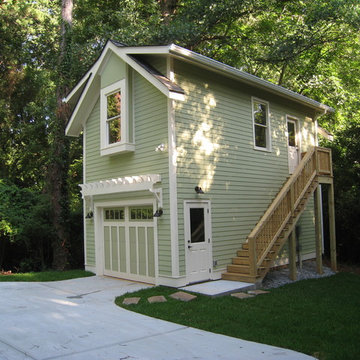
This is a detached garage on a custom building project that has proved to be very popular with the homeowner and visitors. It is a perfect complement to the house.
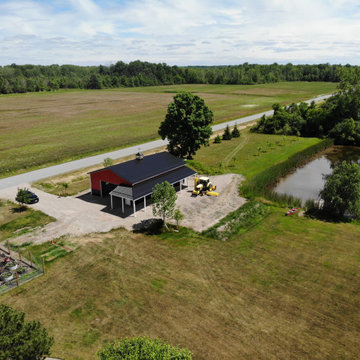
With its impressive 1,536-square-feet of interior space, this pole barn offers unparalleled storage and versatility. The attached lean-to provides an additional 384-square-feet of covered storage, ensuring ample room for all their storage needs. The barn's exterior is adorned with Everlast II™ steel siding and roofing, showcasing a vibrant red color that beautifully contrasts with the black wainscoting and roof, creating an eye-catching aesthetic perfect of the Western New York countryside.
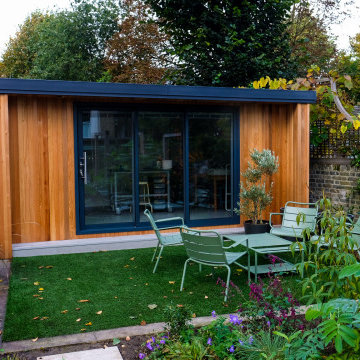
Susanna & Graham - Richmond
A fully bespoke architect designed garden room, for our clients Susanna and Graham in Richmond Surrey.
The room was based on our Twilight room from our signature range.
The clients wanted us to create a dedicated room that they could use as a Ceramic studio to engage their passion for pottery, the room included a Potters wheel and Kiln and rack for all the finished pieces.
The room was clad in our Canadian Redwood cladding and complemented with sliding doors and further complemented with a separate horizontal opening pencil window to flood the room with natural light .
The overall room is complimented with ambient lighting.
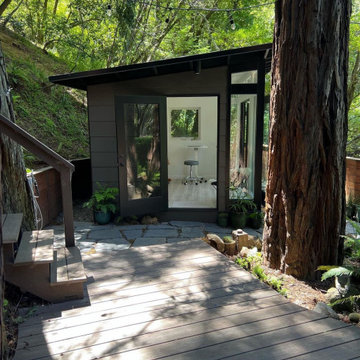
An Ethereal Escape?????✨
Immersed in nature, thoughtfully placed within a redwood garden, and full of crisp mountain air & natural light – this Artist’s studio emanates an atmosphere of inspiration?
Featured Studio Shed:
• 10x12 Signature Series
• Rich Espresso lap siding
• Tricorn Black doors
• Tricorn Black eaves
• Dark Bronze Aluminum
• Sandcastle Oak flooring
Design your dream art studio with ease online at shop.studio-shed.com (laptop/tablet recommended)
Garage and Granny Flat Design Ideas
3


