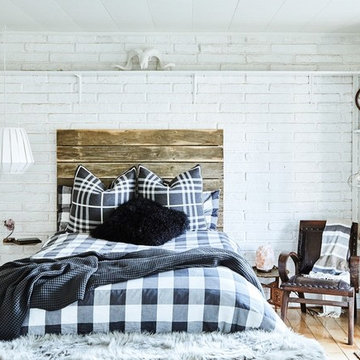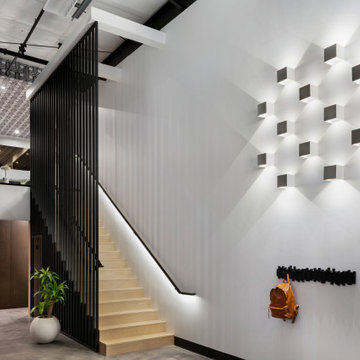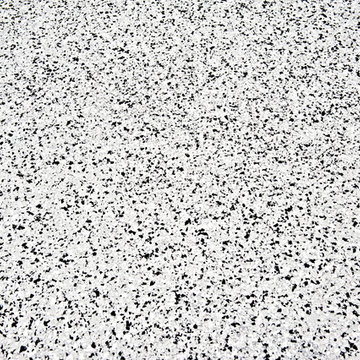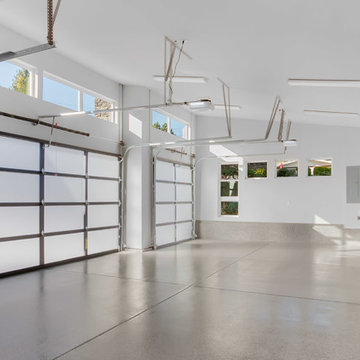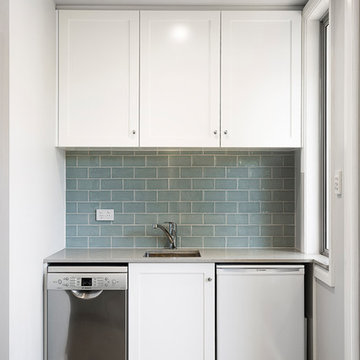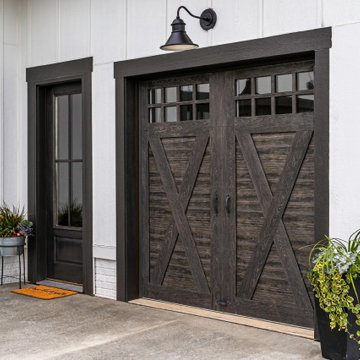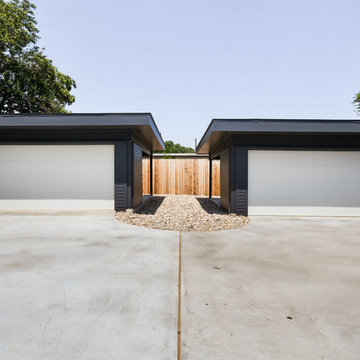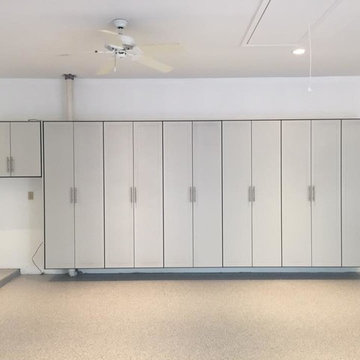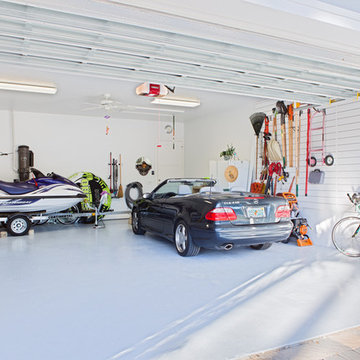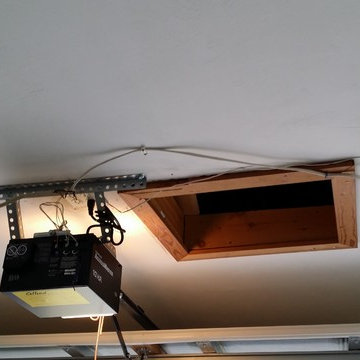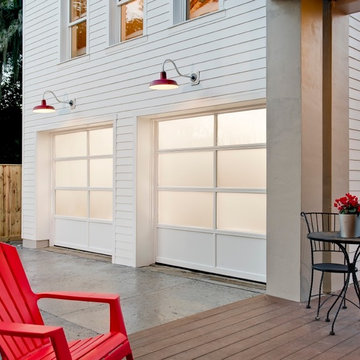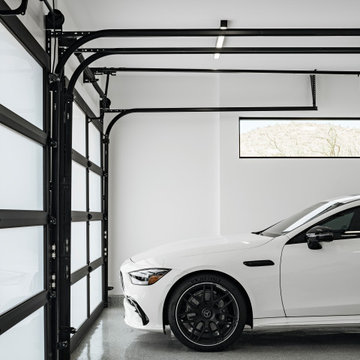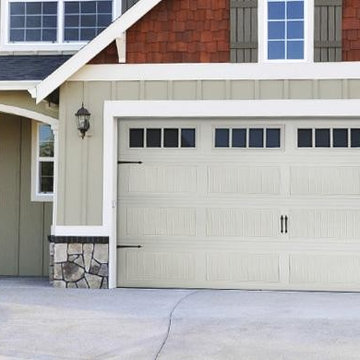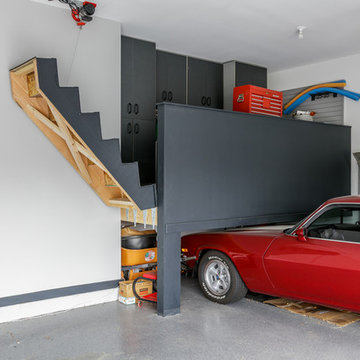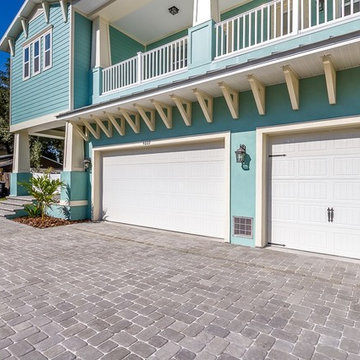Garage and Granny Flat Design Ideas
Refine by:
Budget
Sort by:Popular Today
141 - 160 of 611 photos
Item 1 of 3
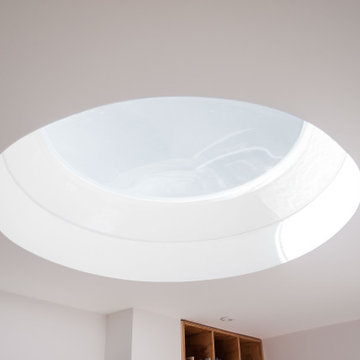
This project aims to create a multi-use studio space at the rear of a carefully curated garden. Taking cues from the client’s background in opera the project references galleries, stage curtains and balconies found in traditional opera theatres and combines them with high quality modern materials. The space becomes part rehearsal studio, part office and part entertaining space
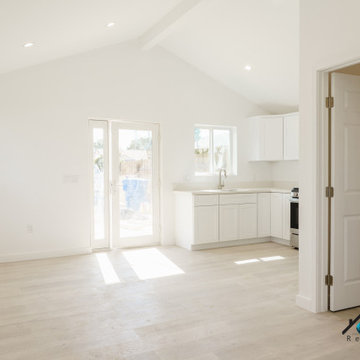
We turned this home's two-car garage into a Studio ADU in Van Nuys. The Studio ADU is fully equipped to live independently from the main house. The ADU has a kitchenette, living room space, closet, bedroom space, and a full bathroom. Upon demolition and framing, we reconfigured the garage to be the exact layout we planned for the open concept ADU. We installed brand new windows, drywall, floors, insulation, foundation, and electrical units. The kitchenette has to brand new appliances from the brand General Electric. The stovetop, refrigerator, and microwave have been installed seamlessly into the custom kitchen cabinets. The kitchen has a beautiful stone-polished countertop from the company, Ceasarstone, called Blizzard. The off-white color compliments the bright white oak tone of the floor and the off-white walls. The bathroom is covered with beautiful white marble accents including the vanity and the shower stall. The shower has a custom shower niche with white marble hexagon tiles that match the shower pan of the shower and shower bench. The shower has a large glass-higned door and glass enclosure. The single bowl vanity has a marble countertop that matches the marble tiles of the shower and a modern fixture that is above the square mirror. The studio ADU is perfect for a single person or even two. There is plenty of closet space and bedroom space to fit a queen or king-sized bed. It has brand new ductless air conditioner that keeps the entire unit nice and cool.
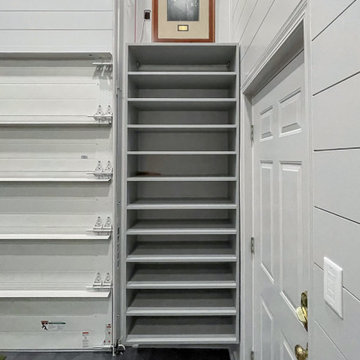
Large two car space with 14 foot high ceiling converted to golf practice space. Project includes new HVAC, remodeled attic to create ceiling Storage bay for Auxx Lift electric platform to park storage containers, new 8‘ x 18‘ door, Trackman golf simulator, four golf storage cabinets for clubs and shoes, 14 foot high storage cabinets in black material with maple butcher block top to store garage contents, golf simulator computers, under counter refrigerator and provide entertainment area for food and beverage. HandiWall in Maple color. Electric screen on overhead door is from Advanced ScreenWorks, floor is diamond pattern high gloss snapped down with portions overlaid with Astroturf. Herman Miller guest chairs.
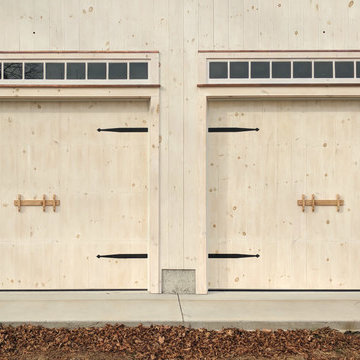
This detached barn features 2 custom-built garage doors from our Signature Carriage Collection. These doors are as custom as they come! The exterior wood (white pine) was supplied by the customer and built by Overhead Door™ to match the building exactly.
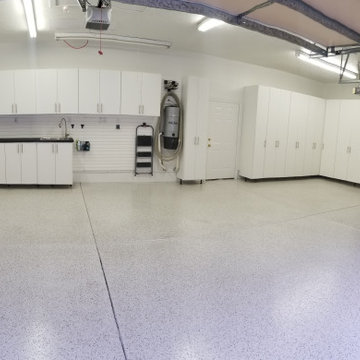
Full garage remodel, workbench, cabinets , floor coating, Overhead storage, slatwall , wall organization
Garage and Granny Flat Design Ideas
8


