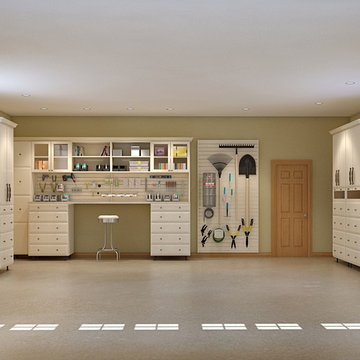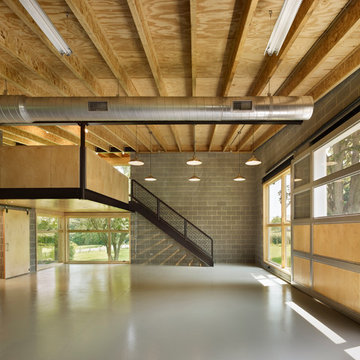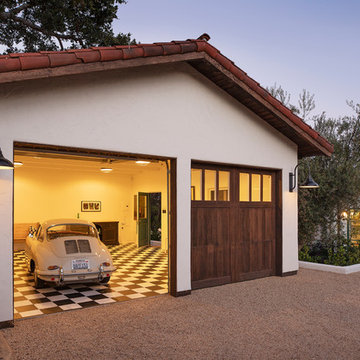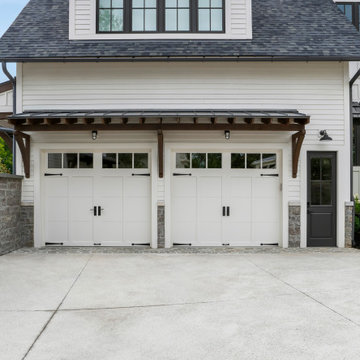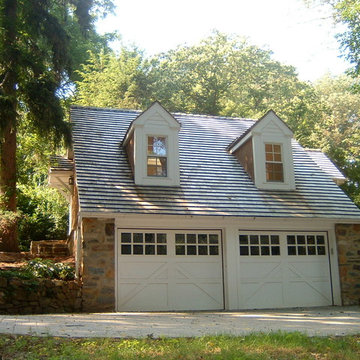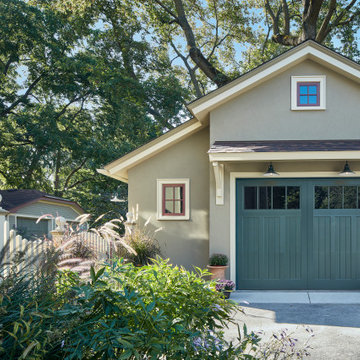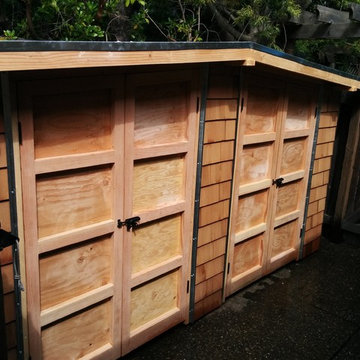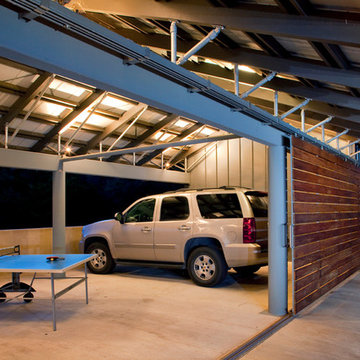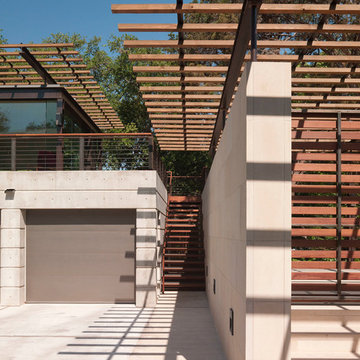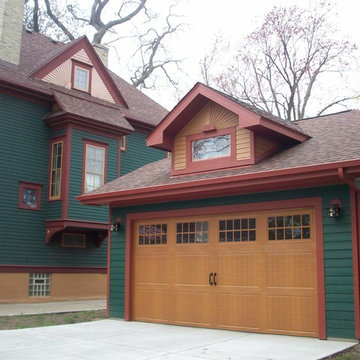Garage & Granny Flat Photos
Refine by:
Budget
Sort by:Popular Today
1 - 20 of 445 photos
Item 1 of 3
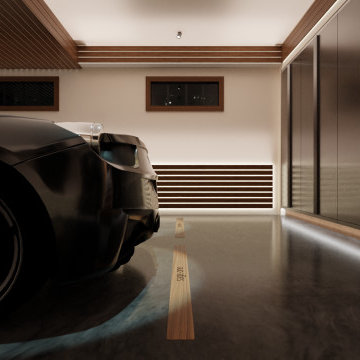
We engineered a positive air pressure system that vents underneath these floating metal cabinets.
This Lake Drive garage renovation was designed to showcase the clients' stunning cars. This space was inspired by contemporary art gallery features. It includes synchronized tunable lighting, a hidden garage door, mahogany inlays, and beautiful metal cabinets.
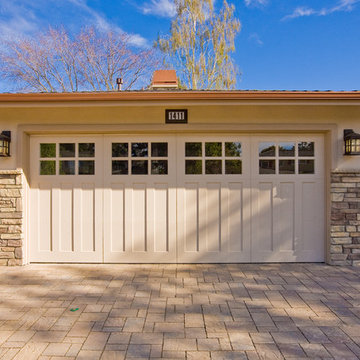
Traditional carriage house garage and interlocking paved stone driveway enhances this traditional home with stone veneer in Los Altos, California.
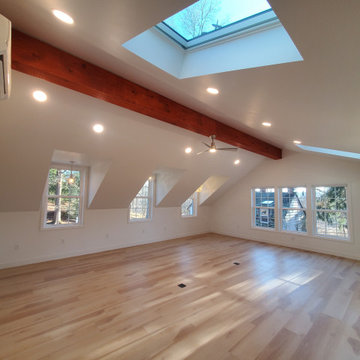
Garage Remodel in West Chester PA
James Hardie siding
Divinchi Europeon Slate roof
ProVia windows
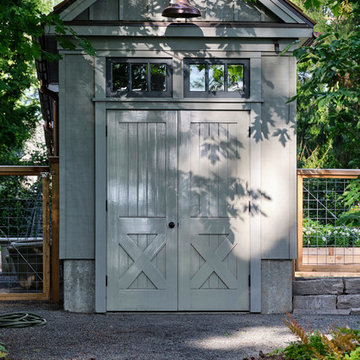
One of a group of three identical sheds grouped in a row. This one houses the yard tractor and equipment.
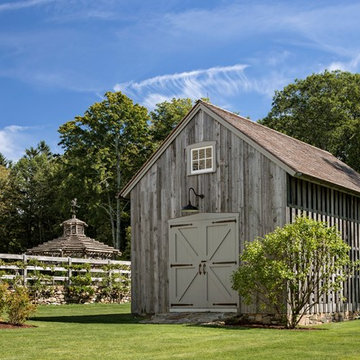
This shed, designed to conceal a large generator, is constructed of weathered antique siding. The slats on the right elevation provide ventilation for the equipment.
Robert Benson Photography
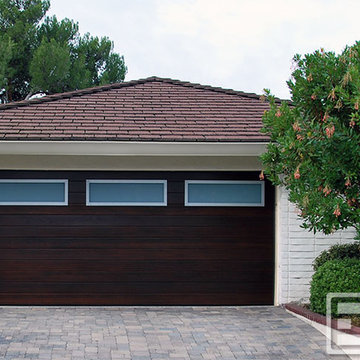
Investing in a custom garage door can prove to be a wise decision, not only to increase your home's curb appeal and beauty but to increase the resale value of your home. Dynamic Garage Door specializes in designing unique garage door designs out of high quality materials to achieve a garage door upgrade that will certainly add value and beauty to the front elevation of any home.
This eclectic style garage door with its flare of Mid Century Modern design was crafted in solid mahogany horizontal planks. The top windows were done in a group of three for a modernistic asymmetrical appearance that deviates from the norm of four panel window clusters that has been overused in the industry for way too long. Each window is gorgeously framed with a silver-coated steel frame that holds a white laminate glass panes that allow ample natural light to shine through and light up the inside of the garage while the opaqueness of the glass offers privacy from outside onlookers. The silver metal window frames against the dark stained mahogany make a beautiful contrast that accentuates the three window pane look that is a focal feature in itself. Dynamic Garage Doors are authentically designed to suit each unique home we get to work on. Our designers are skilled in world-class architecture and that is why our custom garage doors are distinct to others.
"Our custom wood garage doors are uniquely designed for each home's authentic architectural style."
Toll Free: (855) 343-DOOR

The goal was to build a carriage house with space for guests, additional vehicles and outdoor furniture storage. The exterior design would match the main house.
Special features of the outbuilding include a custom pent roof over the main overhead door, fir beams and bracketry, copper standing seam metal roof, and low voltage LED feature lighting. A thin stone veneer was installed on the exterior to match the main house.
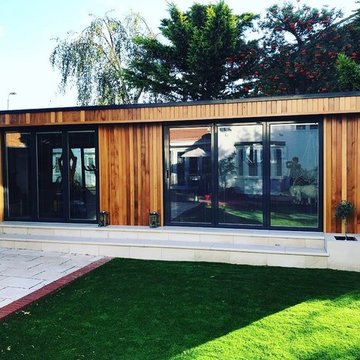
Modern garden shed and building, home office, cladding in cedar wood, bi-fold doors with integrated blinds, sandstone steps, artificial grass, Essex, garden den, cream stone, outdoor building.
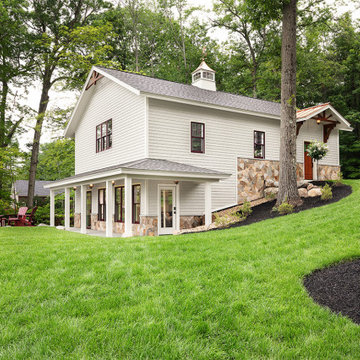
The goal was to build a carriage house with space for guests, additional vehicles and outdoor furniture storage. The exterior design would match the main house.
Special features of the outbuilding include a custom pent roof over the main overhead door, fir beams and bracketry, copper standing seam metal roof, and low voltage LED feature lighting. A thin stone veneer was installed on the exterior to match the main house.
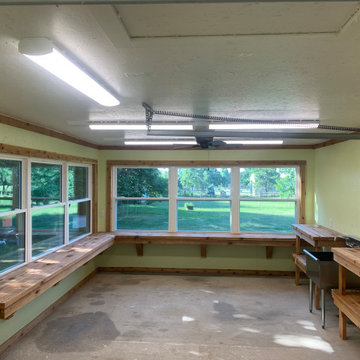
Inside, we built cedar benches and work tables to allow for plenty of space for pots, plants, and gardening tools. A convenient utility sink was also installed, along with ample lighting over the work area.
The clients opted to leave the floor as unfinished concrete, due to the nature of the space and what it was to be used for.
1


