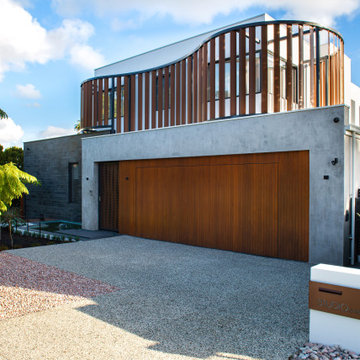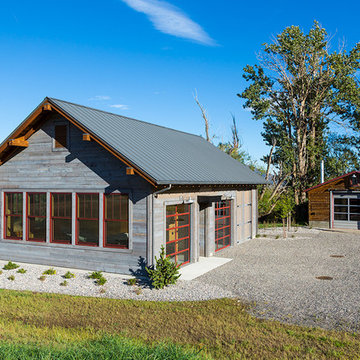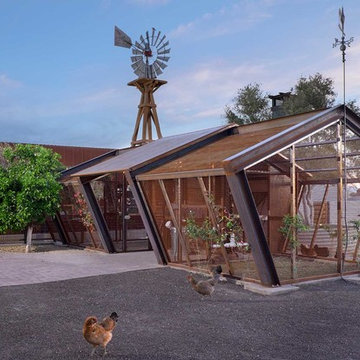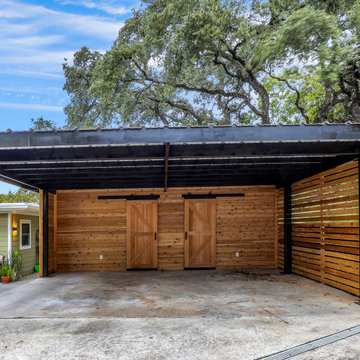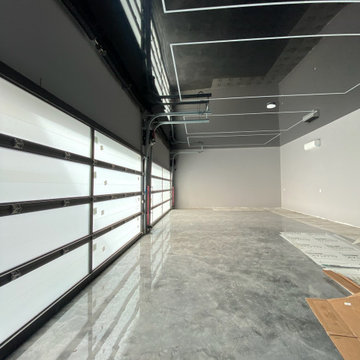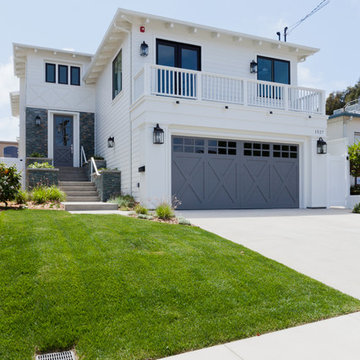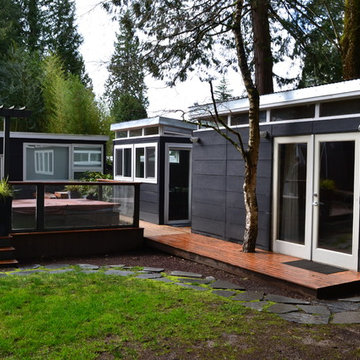Garage and Granny Flat Design Ideas
Refine by:
Budget
Sort by:Popular Today
1 - 20 of 1,182 photos
Item 1 of 3

Part of the original design for the home in the 1900's, Clawson Architects recreated the Porte cochere along with the other renovations, alterations and additions to the property.
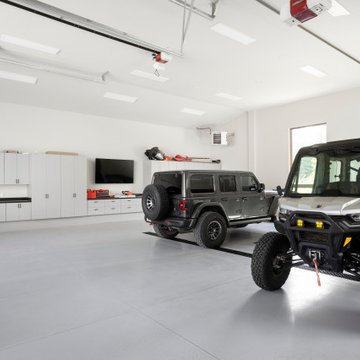
The strongest feature of this design is the passage of natural sunlight through every space in the home. The grand hall with clerestory windows, the glazed connection bridge from the primary garage to the Owner’s foyer aligns with the dramatic lighting to allow this home glow both day and night. This light is influenced and inspired by the evergreen forest on the banks of the Florida River. The goal was to organically showcase warm tones and textures and movement. To do this, the surfaces featured are walnut floors, walnut grain matched cabinets, walnut banding and casework along with other wood accents such as live edge countertops, dining table and benches. To further play with an organic feel, thickened edge Michelangelo Quartzite Countertops are at home in the kitchen and baths. This home was created to entertain a large family while providing ample storage for toys and recreational vehicles. Between the two oversized garages, one with an upper game room, the generous riverbank laws, multiple patios, the outdoor kitchen pavilion, and the “river” bath, this home is both private and welcoming to family and friends…a true entertaining retreat.
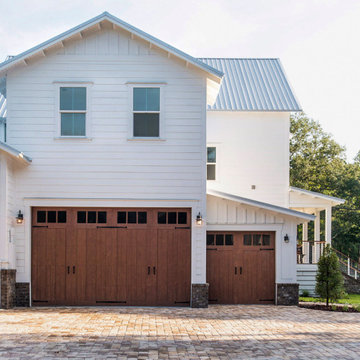
Clopay Canyon Ridge (5-layer) insulated faux wood carriage house garage doors, Design 11 with REC13 windows, Clear Cypress woodgrain cladding and overlays in the Medium stain finish. Installed by D and D Garage Doors on an attached two-car garage on a custom built home in St. Augustine, Florida. Photography by @visiblestyle for Jettset Farmhouse. All rights reserved.
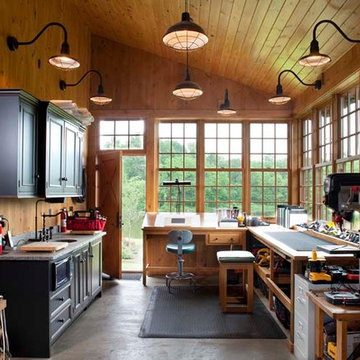
This log home features a large workshop room with lots of nature light and rustic wall & ceiling fixtures.
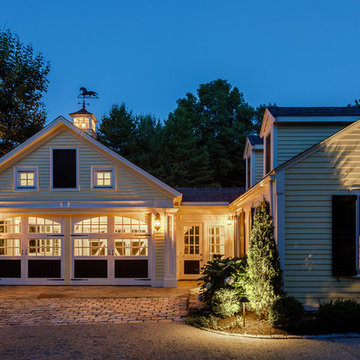
High end renovation, Colonial home, operable shutters, Dutch Doors
Raj Das Photography
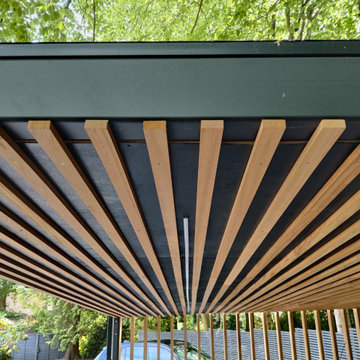
This project includes a bespoke double carport structure designed to our client's specification and fabricated prior to installation.
This twisting flat roof carport was manufactured from mild steel and iroko timber which features within a vertical privacy screen and battened soffit. We also included IP rated LED lighting and motion sensors for ease of parking at night time.
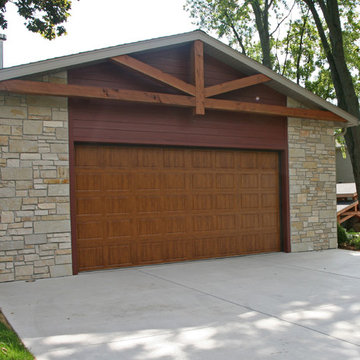
This East Troy home on Booth Lake had a few drainage issues that needed to be resolved, but one thing was clear, the homeowners knew with the proper design features, their property had amazing potential to be a fixture on the lake.
Starting with a redesign of the backyard, including retaining walls and other drainage features, the home was then ready for a radical facelift. We redesigned the entry of the home with a timber frame portico/entryway. The entire portico was built with the old-world artistry of a mortise and tenon framing method. We also designed and installed a new deck and patio facing the lake, installed an integrated driveway and sidewalk system throughout the property and added a splash of evening effects with some beautiful architectural lighting around the house.
A Timber Tech deck with Radiance cable rail system was added off the side of the house to increase lake viewing opportunities and a beautiful stamped concrete patio was installed at the lower level of the house for additional lounging.
Lastly, the original detached garage was razed and rebuilt with a new design that not only suits our client’s needs, but is designed to complement the home’s new look. The garage was built with trusses to create the tongue and groove wood cathedral ceiling and the storage area to the front of the garage. The secondary doors on the lakeside of the garage were installed to allow our client to drive his golf cart along the crushed granite pathways and to provide a stunning view of Booth Lake from the multi-purpose garage.
Photos by Beth Welsh, Interior Changes
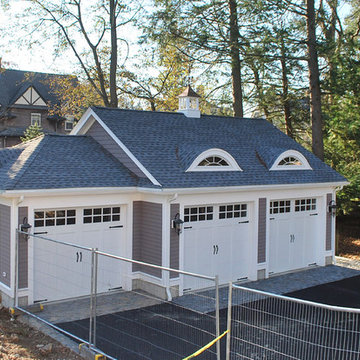
Stylistically, the Boston Victorian Project was as much about matching history as it was adding style to the lot. Careful consideration was paid to scale and structure; detail choices (in the form of eyebrow dormers that complimented the existing house) combined with colorful exterior materials provide a sense of old style that tie the 12,000 SF lot together.
This "Neighborhood Gem", built around 1880, was owned by the previous family for 78 years!! The exterior still bares original details and the expectation was to design a detached three car garage that was in scale with this architectural style while evoking a sense of history.
Although this will be a newly constructed structure, the goal was to root it in the site, keep it in scale with its surroundings, and have it look and feel as though it has stood there for as long as the main house. A particular goal was to breakup the massing of the generous 820 SF structure which was successful by recessing one of the three garage bays.
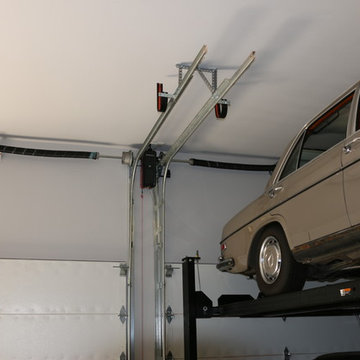
This project has many different features. We designed custom, wood-free overhead garage doors to match the home's exterior features. The doors were installed using a high-lift operating system, which makes room for the customized car lift. We used a LiftMaster Jackshaft opener as the operator for these high-lifted overhead garage doors.
This makes it easy and convenient to park more cars inside your existing garage, maximize space and reduce clutter.
The project was custom-built and installed by Cedar Park Overhead Doors, which has been serving the greater Austin, TX area for more than 30 years.
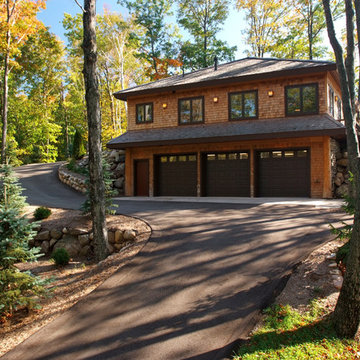
Cedar shake siding with large log corners finish this double decker garage for 8 car parking. Design by FAH, Architecture. Photography by Dave Speckman. Built by Adelaine Construction, Inc.

This detached garage uses vertical space for smart storage. A lift was installed for the owners' toys including a dirt bike. A full sized SUV fits underneath of the lift and the garage is deep enough to site two cars deep, side by side. Additionally, a storage loft can be accessed by pull-down stairs. Trex flooring was installed for a slip-free, mess-free finish. The outside of the garage was built to match the existing home while also making it stand out with copper roofing and gutters. A mini-split air conditioner makes the space comfortable for tinkering year-round. The low profile garage doors and wall-mounted opener also keep vertical space at a premium.
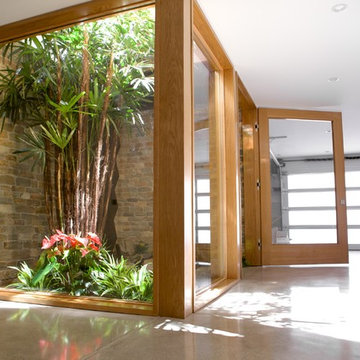
Light floods in through the stairwell above. This waterfall with trees brings the outside in this beach home.
Indoor waterfall in stairwell in Hermosa Beach, California.
Thoughtfully designed by Steve Lazar. DesignBuildbySouthSwell.com
Photography by Joel Silva
Garage and Granny Flat Design Ideas
1


