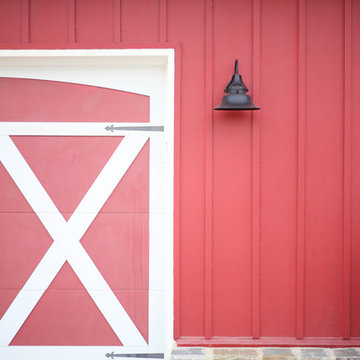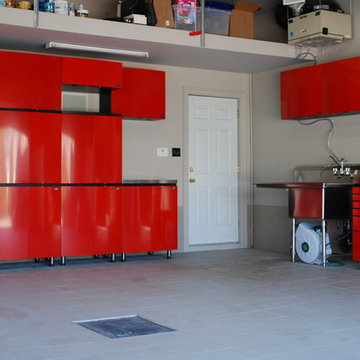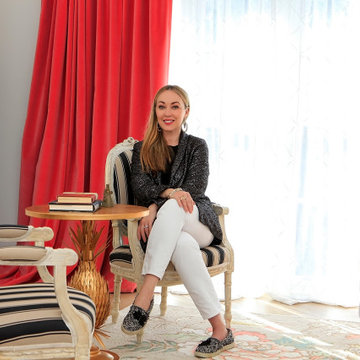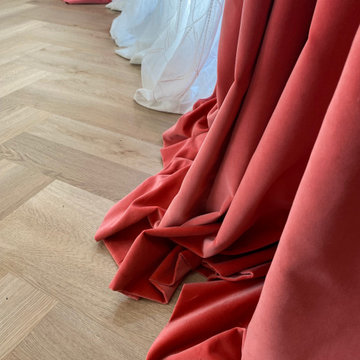Garage and Granny Flat Design Ideas
Refine by:
Budget
Sort by:Popular Today
41 - 47 of 47 photos
Item 1 of 3
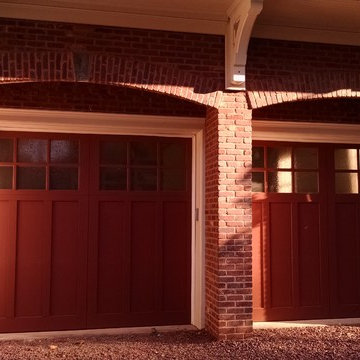
This garage is larger than most family rooms. It was built large enough to have a workshop, extra storage and pack a truck.
Plan ahead and you can have it all.
Old world details make this one grande entrance.
Photo credit: N. Leonard
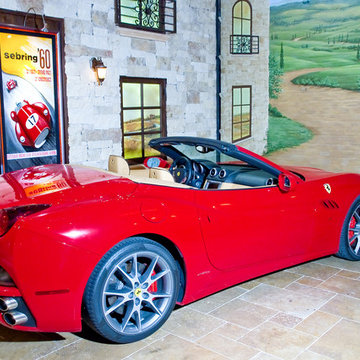
This project was built in a metal garage. Our client wanted a cool place to park his cars. We took the idea and ran with it. We created a lower area to park his cars with the old Italy feel, then moving into the loft we transitioned to a contemporary Italy. This project was lots of fun!
Design by: Mont Hartman
Photos by: Ralph Scobey
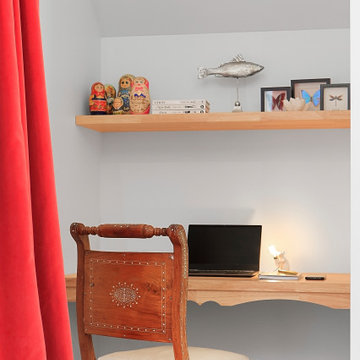
This study 'area' of the studio features fresh white walls, ceilings and trim, parquetry floor. The custom desk provides a great little study nook and the mouse lamp sheds a warm glow.
Garage and Granny Flat Design Ideas
3


