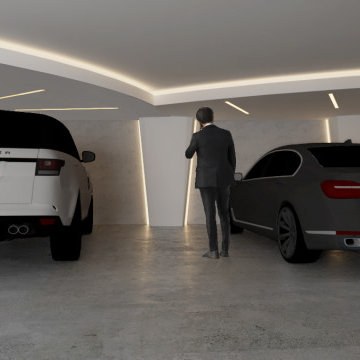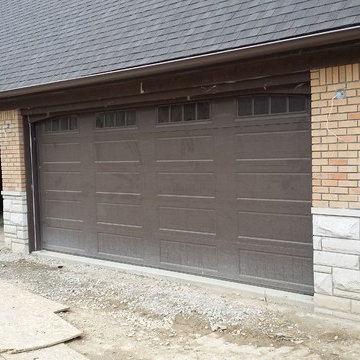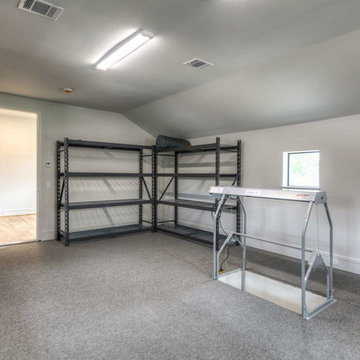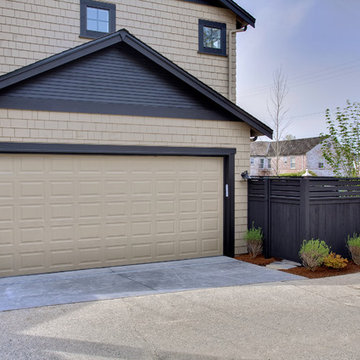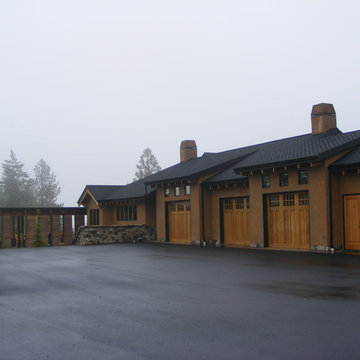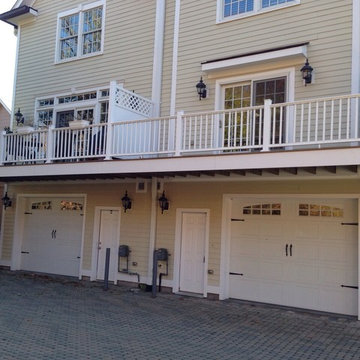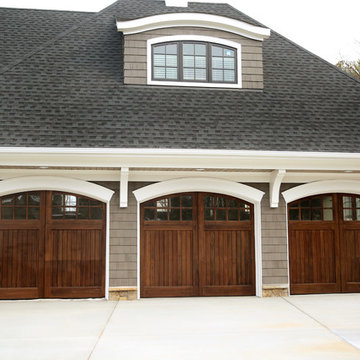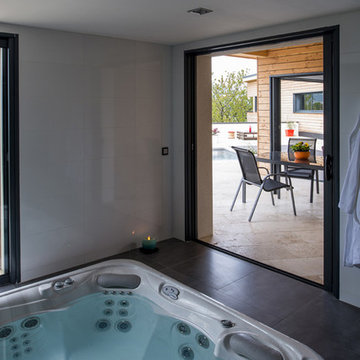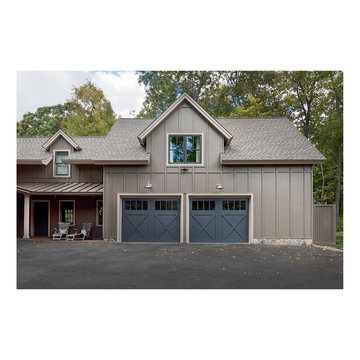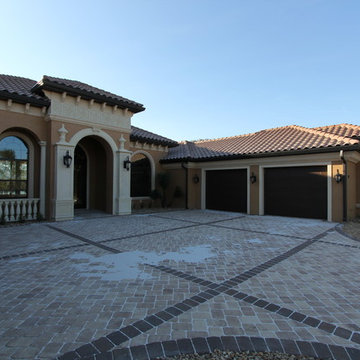Garage and Granny Flat Design Ideas
Refine by:
Budget
Sort by:Popular Today
141 - 160 of 284 photos
Item 1 of 3
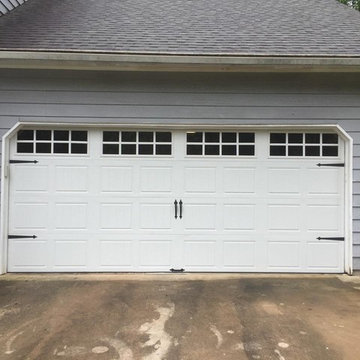
Installed by Tom S & Carlos C. Oak Summit by Amarr. short bead board style. Color is true white. Window inserts are stockton. Blue Ridge decorative hardware.
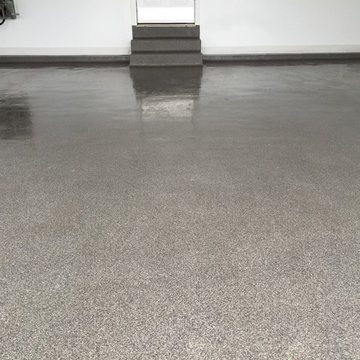
Watch a video here to see how easy this floor is to clean after nearly 11 years! https://www.youtube.com/watch?v=4jmgosrdwH8
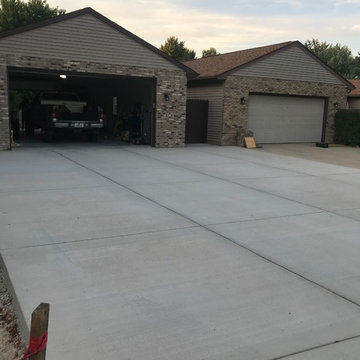
Large 24 x 36 detached garage with a 16 x 8 and 9 x 7 overhead bay doors. Shingled roof with front brick facade similar to existing garage.
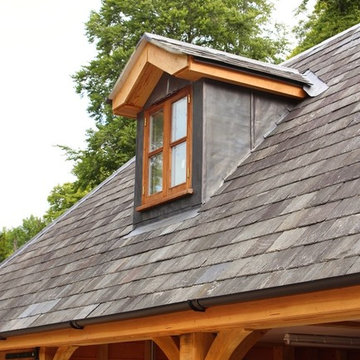
The Classic Barn Company built this large room above studio in Wiltshire, UK. the roof is finished in an attractive slate and the garaging shows off an array of oak work throughout. Request a brochure to see more buildings like this.
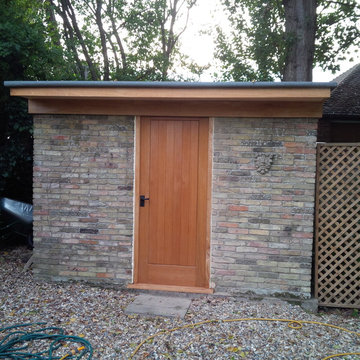
This project was completed with solid oak fascia boards and a matching oak door and frame creating an amazing space with a look that the client specifically requested. Another job to be proud of...Steve
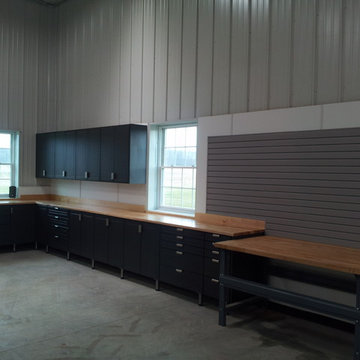
This expansive workshop cabinetry was specifically designed for this customers usage. over 25' of powder coated cabinetry and counters give this space unbelievable storage capacity and functionality.
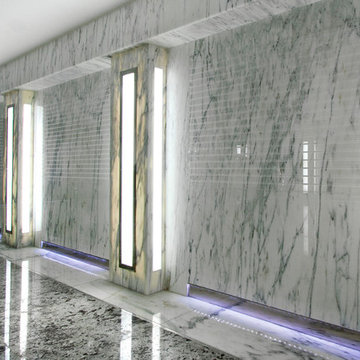
Sol en granit du brésil et marbre de Carrare avec inclusions acier
Colonnes rétro éclairées en marbre de Carrare, acier polies verre dépoli
Parois en marbre de Carrare incisé et acier poli rétro éclairé
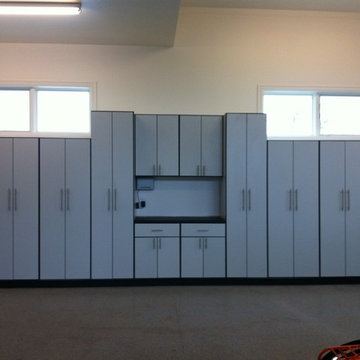
Tall cabinets frame the windows with a workbench that makes this part of the garage even more versatile.
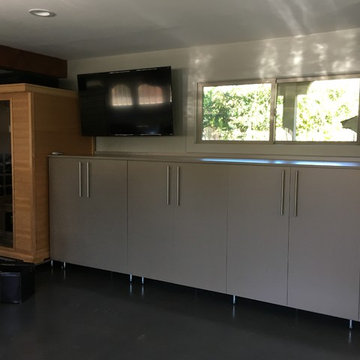
Custom garage cabinets made of Aria melamine interior and Shadow Frost melamine interior.
The Closet Factory-Ventura by Brian Steinberg
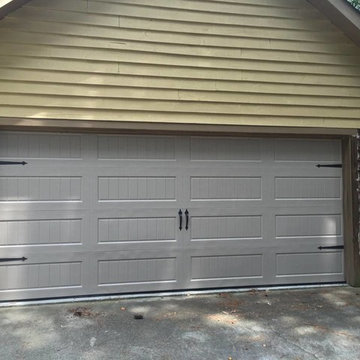
Installed by Carlos C. Oak Summit by Amarr. Long panel bead board style. Color is terratone.
Garage and Granny Flat Design Ideas
8


