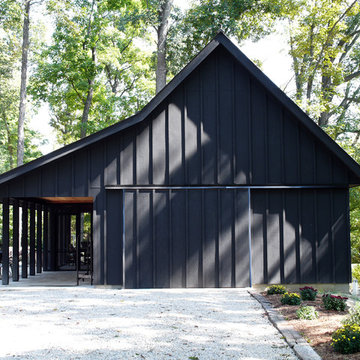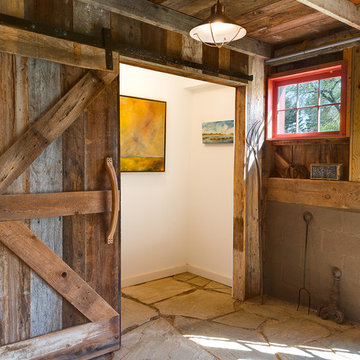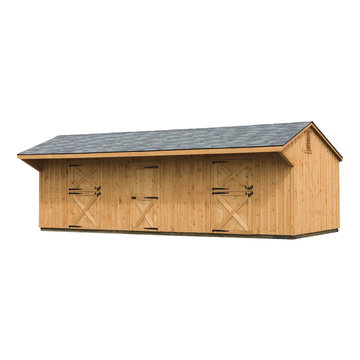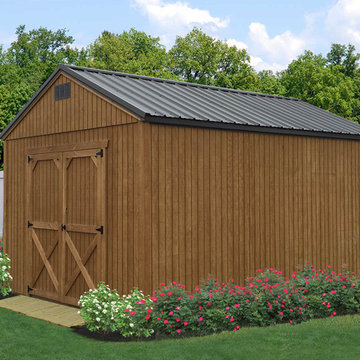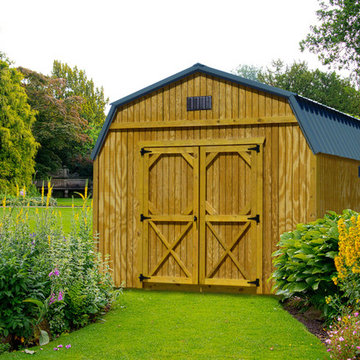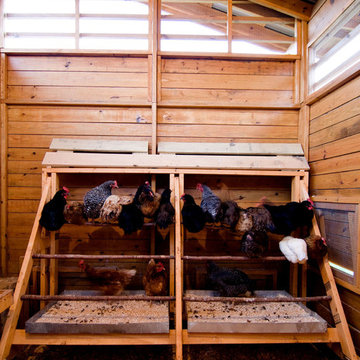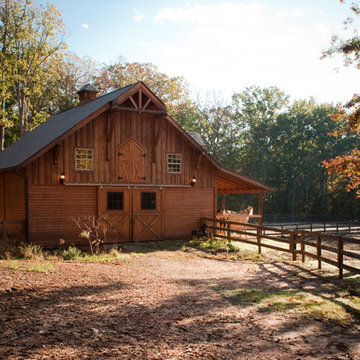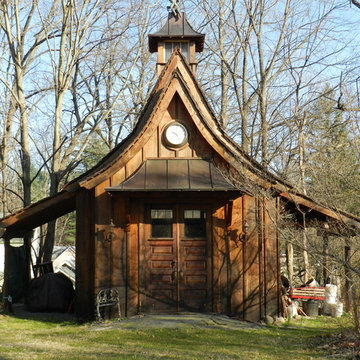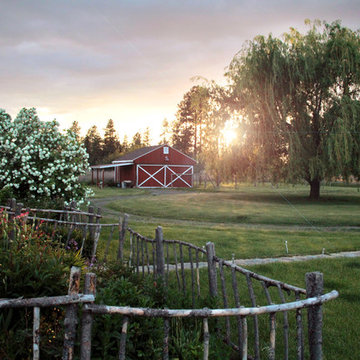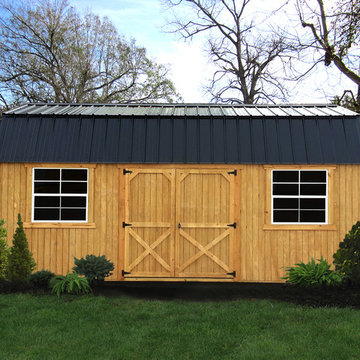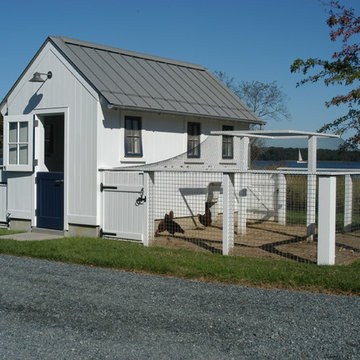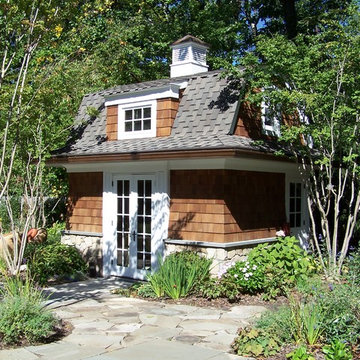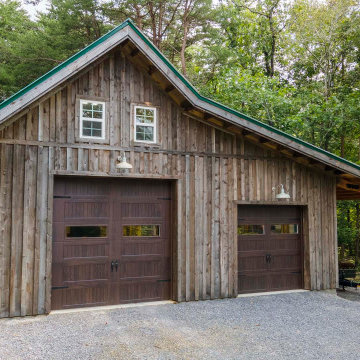Garage and Granny Flat Design Ideas
Refine by:
Budget
Sort by:Popular Today
1 - 20 of 401 photos
Item 1 of 3
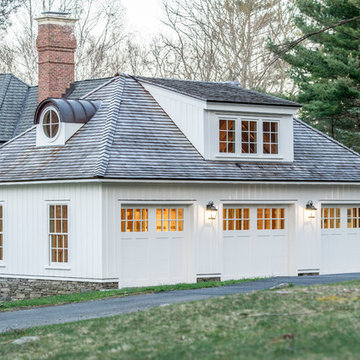
the existing house is a formal brick structure. the concept was to build an accessory building out of wood to compliment the house.
the house sat on the lot as though it was falling off a cliff- we designed a large car court and garden platform in front of the house to give it a base to sit.
The 2nd floor is a planned guest suite.
landinophotography
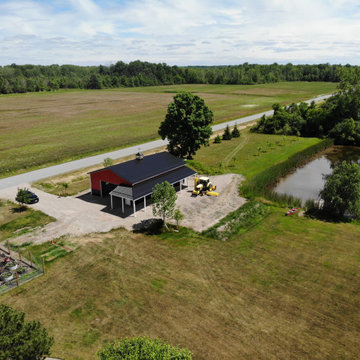
With its impressive 1,536-square-feet of interior space, this pole barn offers unparalleled storage and versatility. The attached lean-to provides an additional 384-square-feet of covered storage, ensuring ample room for all their storage needs. The barn's exterior is adorned with Everlast II™ steel siding and roofing, showcasing a vibrant red color that beautifully contrasts with the black wainscoting and roof, creating an eye-catching aesthetic perfect of the Western New York countryside.
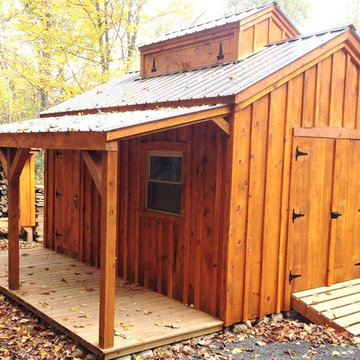
via our website ~ 280 square feet of usable space with 6’0” Jamaica Cottage Shop built double doors ~ large enough to fit your riding lawn mower, snowmobile, snow blower, lawn furniture, and ATVs. This building can be used as a garage ~ the floor system can handle a small to mid-size car or tractor. The open floor plan allows for a great workshop space or can be split up and be used as a cabin. Photos may depict client modifications.
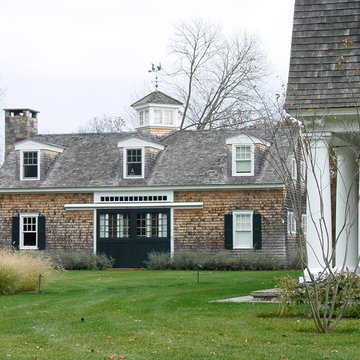
The barn structure was converted into a guest house. The original sliding barn doors were kept and new pocketing glass doors were installed behind to allow for the kitchen and dining room to open to the front court.
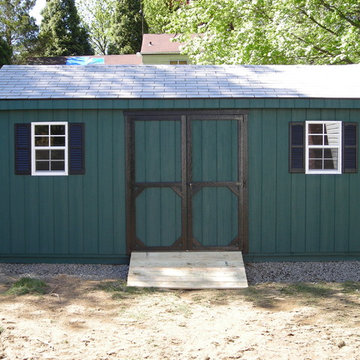
This standard A-Frame has been dressed with shutters and a ramp. When you order the shed you can select the main shed color, the trim color, and the roof shingle color. There are so many options to choose from.
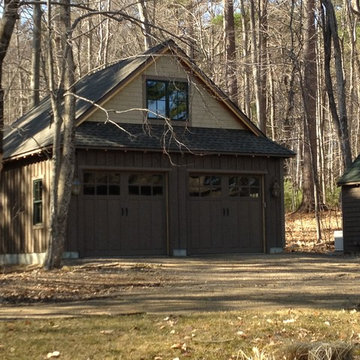
Resting on the lake’s edge, this 2,600 square-foot cottage was renovated to capture the beauty of its age and history. Having been in the family for decades, an abundance of memories filled the rafters and lead the design decision, transforming it into an elegant, lakeside cabin retreat. The original pier foundation was beginning to fail, which lead to the creation of a new foundation and crawl space. The original structure still needed to be preserved, so it was elevated off of the existing pier foundation. Once resting upon its new foundation, the exterior was re-clad in shingles to match the existing exterior siding and a new entry configuration was built.
Spatial and programmatic issues were addressed is this renovation to provide an optimal guest and living experience. Old spaces were connected to new and updated ones to create a variety of gathering spaces. A new garage was constructed behind the existing guesthouse and shed, all of which received new siding treatments to match that of the main residence. A revitalized landscaping plan took shape between the four structures, bringing emphasis to the defined entryway and promoting group activities at the lakefront.
Photographer: MTA
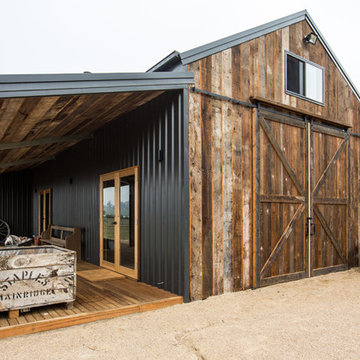
An alternative angle showing the contrast between Colorbond cladding and the recycled timber.
Photo: Zayne Stoner
Garage and Granny Flat Design Ideas
1


