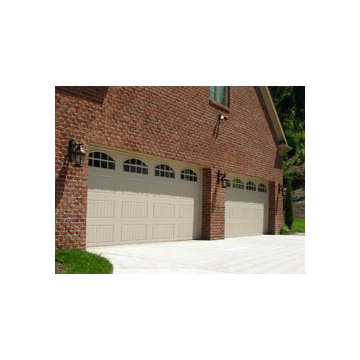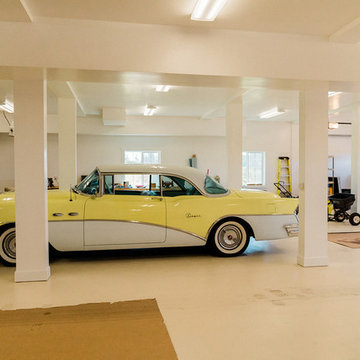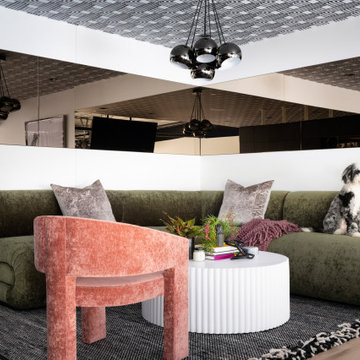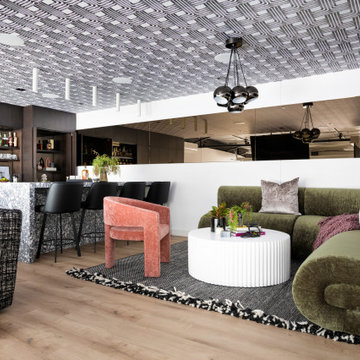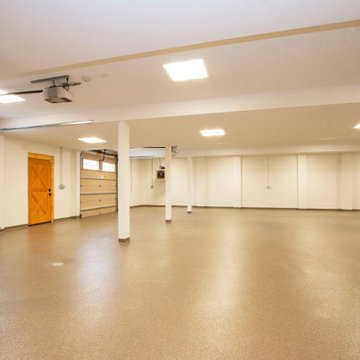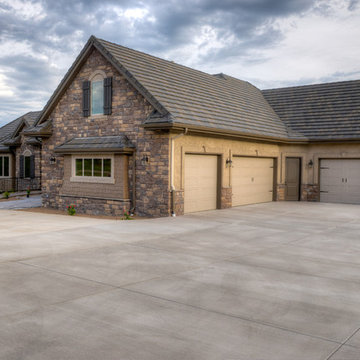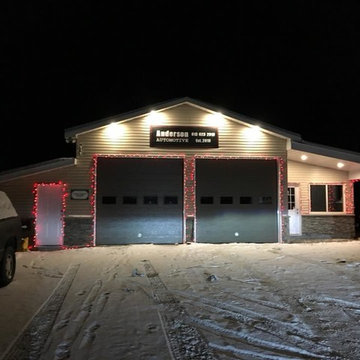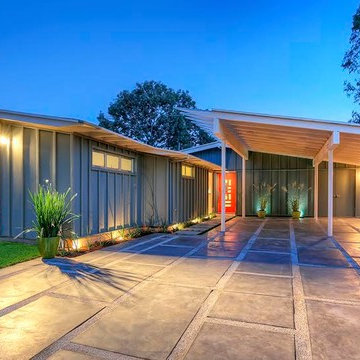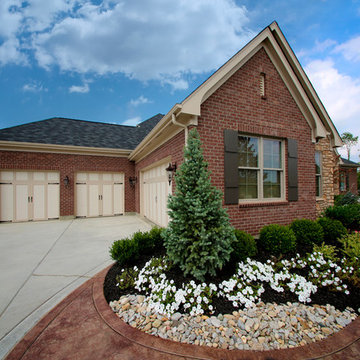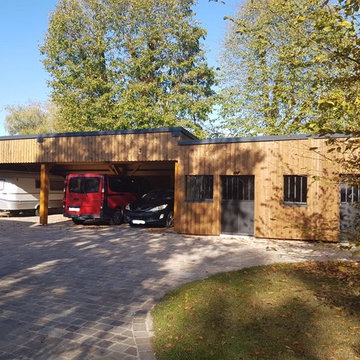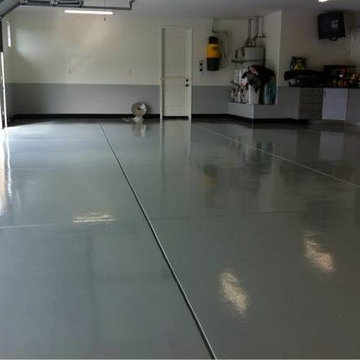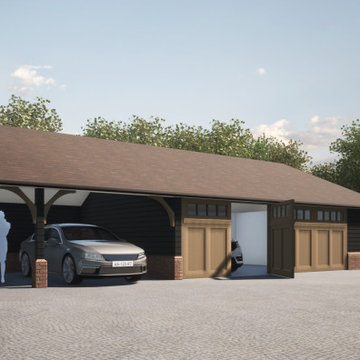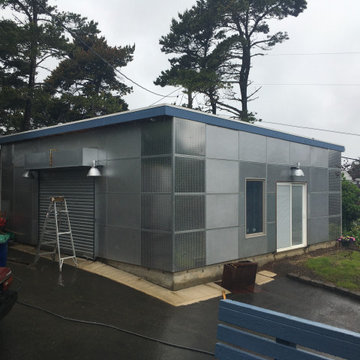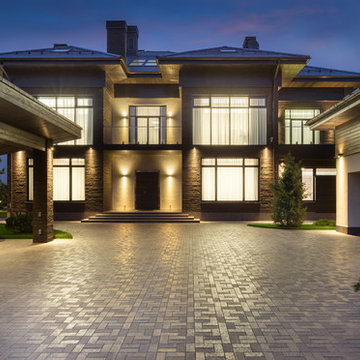Garage and Granny Flat Design Ideas
Refine by:
Budget
Sort by:Popular Today
61 - 80 of 236 photos
Item 1 of 3
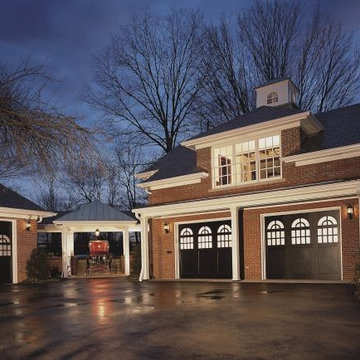
From Cookson Door Sales of Arizona - Phoenix garage door repair and installation.
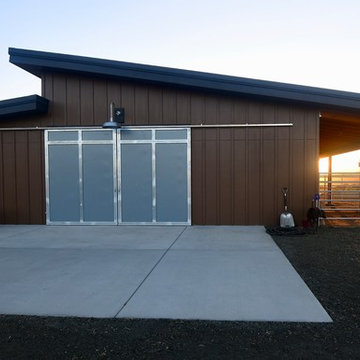
Three-stall horse barn, with RV garage, board and batt Hardi-siding, barn lights. metal roofing, sliding barn doors, Noble panels, chew-proof construction.
Photo by Steve Spratt, www.homepreservationmanual.com
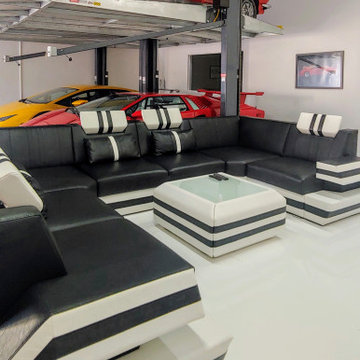
Leather sectional from Germany with LED lighted accents. White epoxy floor. I removed some walls and built up others to create an incredible space for this lucky client. Two offices (one looks out into the garage), conference room, server room, kitchen and bar area, as well as lounge area in the garage. Drywalling in the ceiling and painting it dark made a big difference. Epoxy floors in metallic blue and white in the seating area. Linoleum floors throughout the main spaces and wool carpet in the offices.
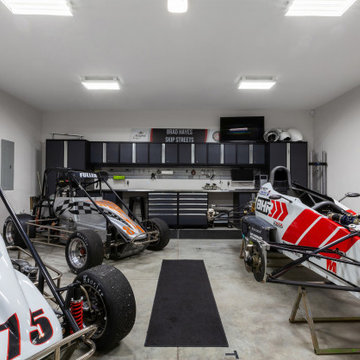
Workshop dedicates space for auto racing preparation - Architect: HAUS | Architecture For Modern Lifestyles - Builder: WERK | Building Modern - Photo: HAUS
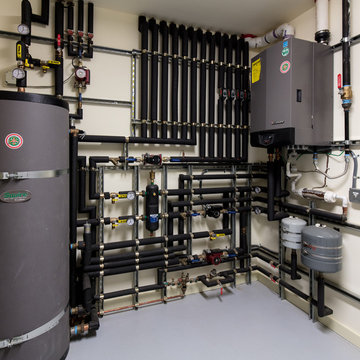
A smart plan for modern living, and careful attention to detail during Capomastro Group's total transformation of this historically-significant, rare single family home in San Francisco's Russian Hill neighborhood produced a showcase-grade property that will be prized for generations to come. A four-car garage, rooftop entertainment deck with views of Alcatraz and Coit Tower, and a home-elevator ensure maximum enjoyment of upscale urban living for extended family and lucky visitors!
Architect: Gregory D. Smith, Architect
Photographic Credit: Tyler W. Chartier
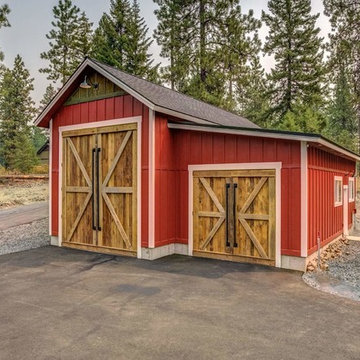
For the exterior of this home, the builder and I worked to make the original farmhouse plan, more modern. We added the metal accents on the roof lines, and on the beams. We then chose to stain the beams a weathered gray to tie in with the house color. For the front door, I chose to go with a dutch door to keep the traditional farmhouse feel going. We stained it the same color as the rest of the exterior wood accents.
Garage and Granny Flat Design Ideas
4


