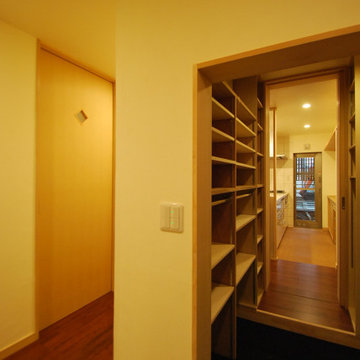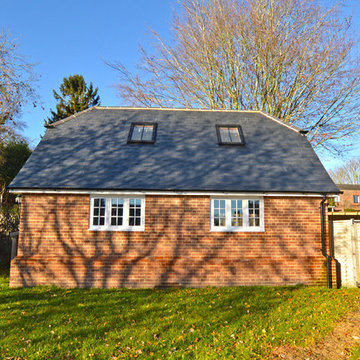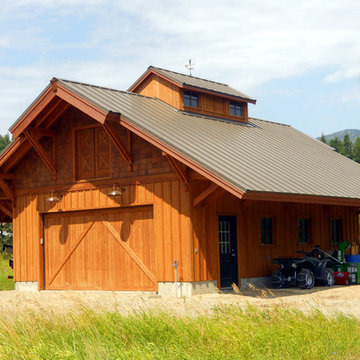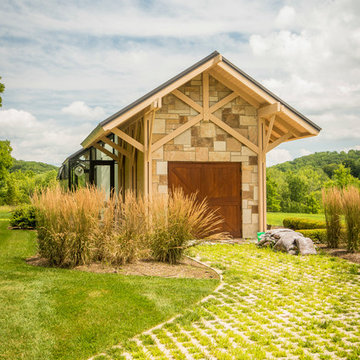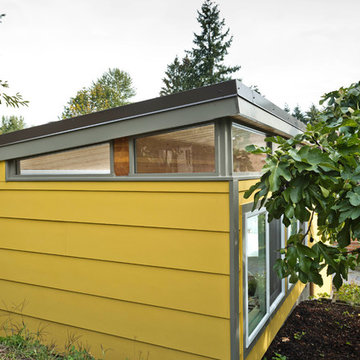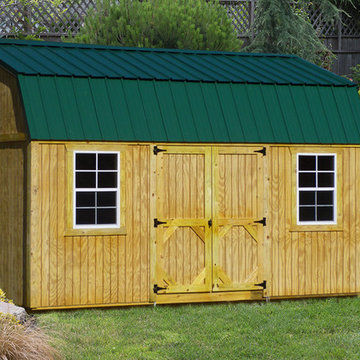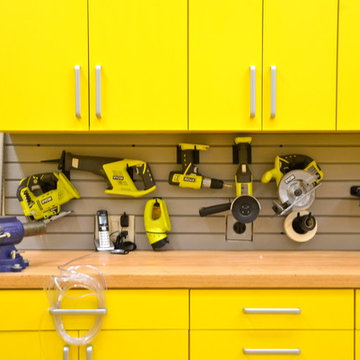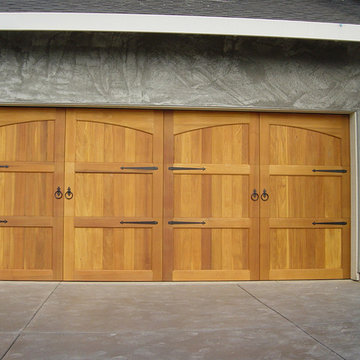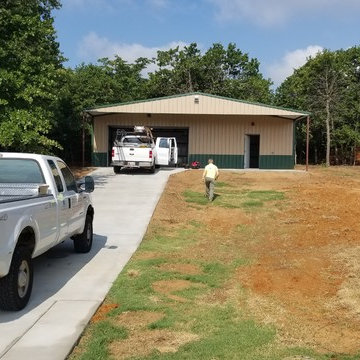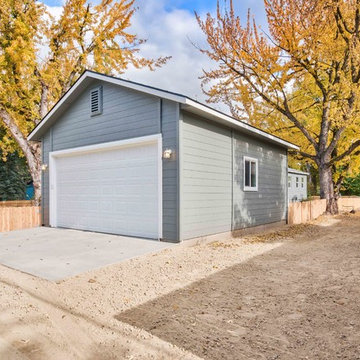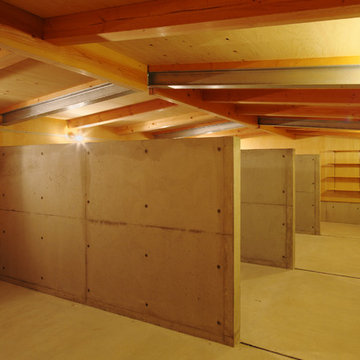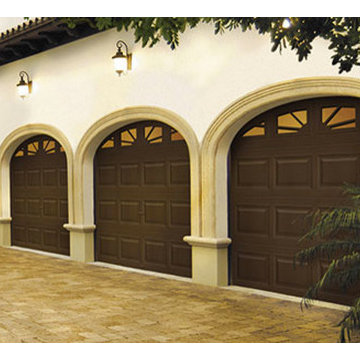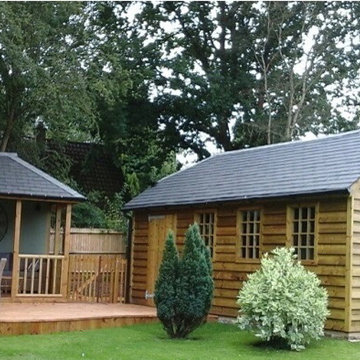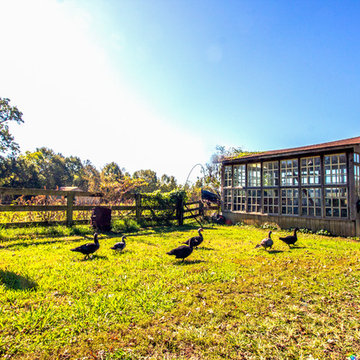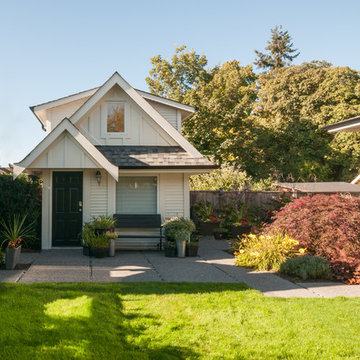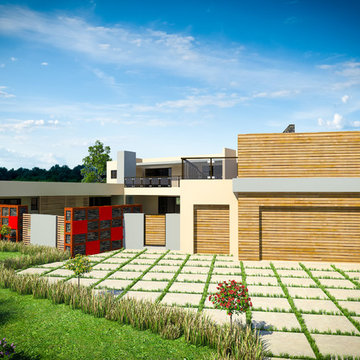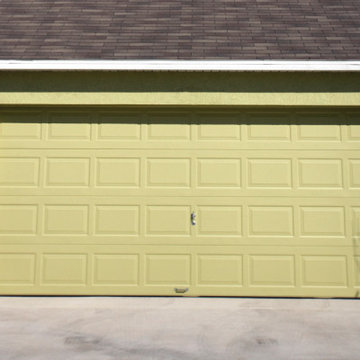Garage and Granny Flat Design Ideas
Refine by:
Budget
Sort by:Popular Today
41 - 60 of 98 photos
Item 1 of 3
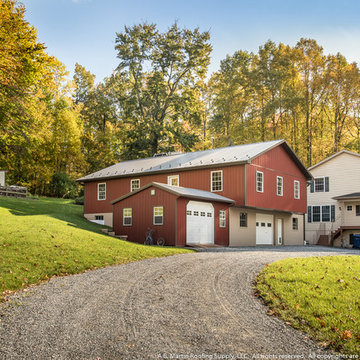
Colonial Red and Bronze ABM Panel Amish Barn.
This small Amish homestead is enjoying a remodeled showcase horse barn and shop with building materials from A.B. Martin Roofing Supply. It's perfect for a couple buggies and horses down below.
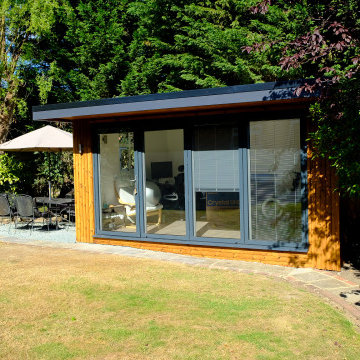
The client wanted a multifunctional garden room where they could have a Home office and small Gym and work out area, the Garden Room was south facing and they wanted built in blinds within the Bifold doors.
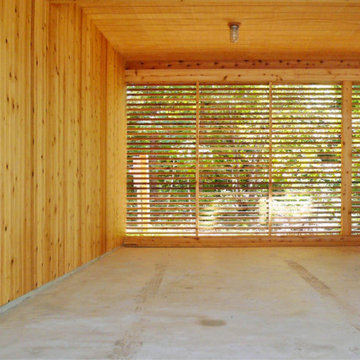
Covered parking is clad in knotty cedar inside with slatted cedar end wall to allow the space to breathe.
Garage and Granny Flat Design Ideas
3


