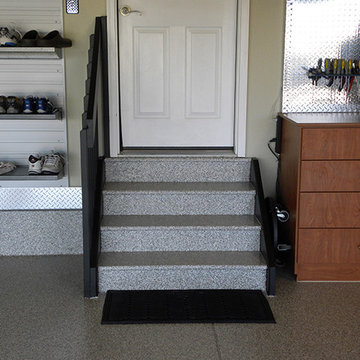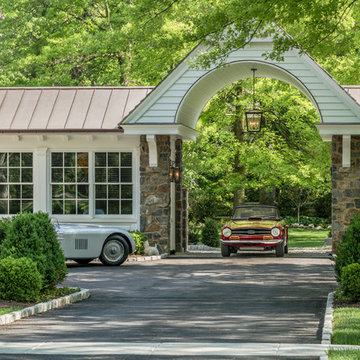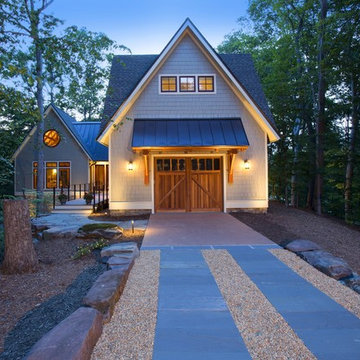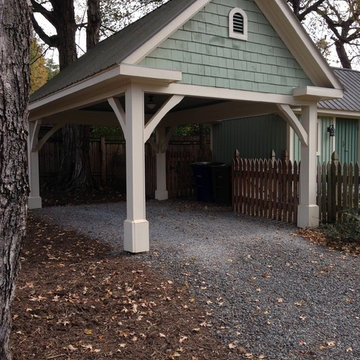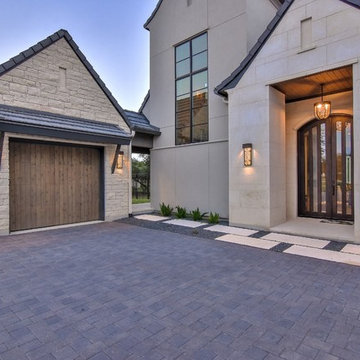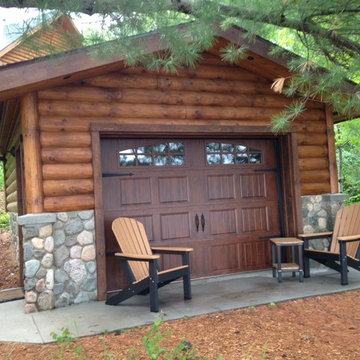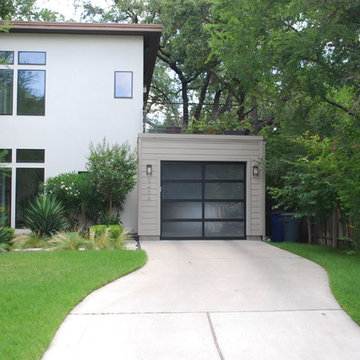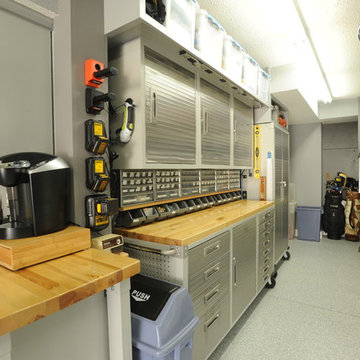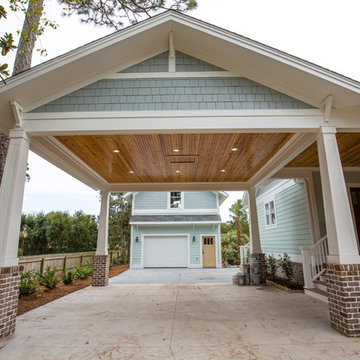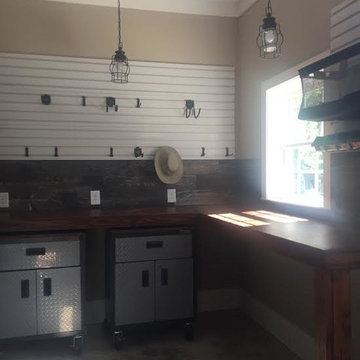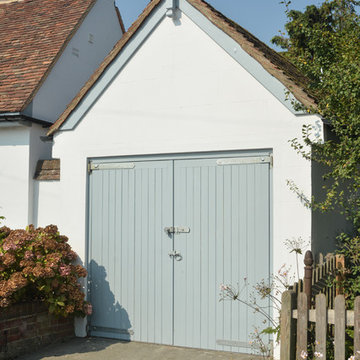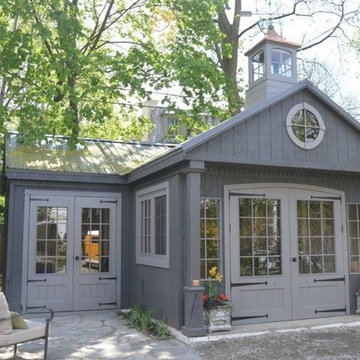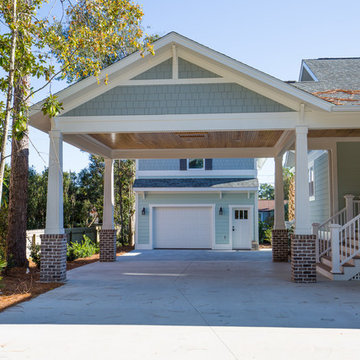Garage and Granny Flat Design Ideas
Refine by:
Budget
Sort by:Popular Today
1 - 20 of 313 photos
Item 1 of 3

Part of the original design for the home in the 1900's, Clawson Architects recreated the Porte cochere along with the other renovations, alterations and additions to the property.
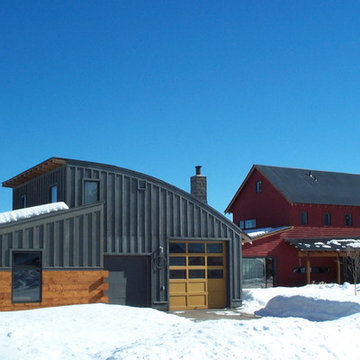
HandsOn Design
Location: Jackson, WY, USA
1,900 sq.ft custom home, garage and workshop constructed using prefabricated SIP's panels, with custom interior cabinets, doors and finishes. The design of this house is an attempt to develop an architectural iconography which celebrates the history and uniqueness of the land upon which it’s built. The house sits in an irrigated hayfield along with some of the original machinery that used to work here, and reflects the design sensibilities of a common sense agricultural outbuilding as seen through contemporary eyes.
Photographed by: Paul Duncker
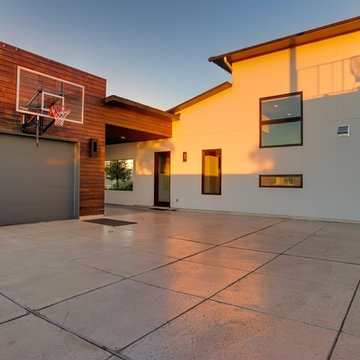
contemporary house style locate north of san antonio texas in the hill country area design by OSCAR E FLORES DESIGN STUDIO
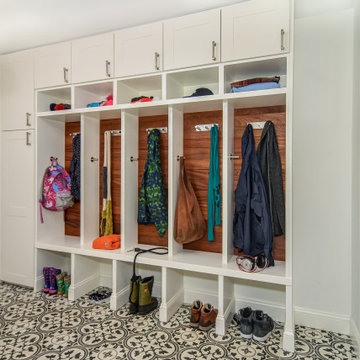
View of mudroom storage area. The space has plenty of room for coats, bags, shoes as well as a wine fridge and storage for dog items. Our clients had a 2 car garage with small bays - not large enough for their vehicles. The garage was rear facing, so there required a lot of asphalt to drive around the home and park. We remodeled the space to create a larger, front-facing bay and new entrance. This enabled a spacious mudroom and new entry. Kasdan Construction Management and In House Photography
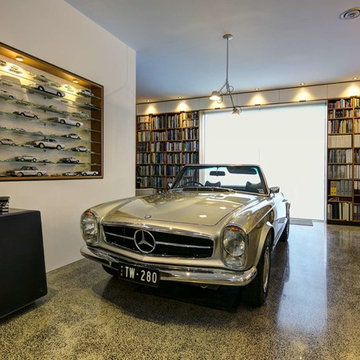
Wolf House is a contemporary home designed for flexible, easy living for a young family of 5. The spaces have multi use and the large home has a connection through its void space allowing all family members to be in touch with each other. The home boasts excellent energy efficiency and a clear view of the sky from every single room in the house.
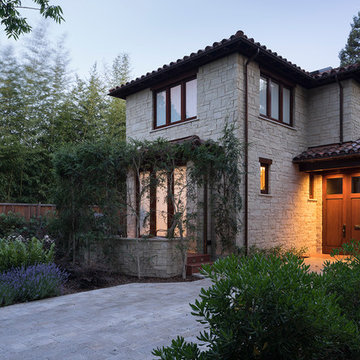
This Mediterranean style home is fit on a compact lot in the heart of town for a professional couple with young children and au pair. The below grade bedrooms, family room and office are essential to providing for the family needs, with the extensive window light wells with lush landscaping and detailed masonry finishes bringing in sufficient light and pleasant views so that the rooms a comfortably used on an everyday basis. The open kitchen, living and dining rooms allow for a casual and informal lifestyle, while careful control of the openings, finishes and lighting create let each space per separately experienced. Italian mahogany windows, hand split limestone walls and antique clay roof tiles give an authentic Tuscan flavor to the exterior.
Photos by Phil Bond Photography
Stone: Select Stone
Tile: All Natural Stone
Garage and Granny Flat Design Ideas
1



