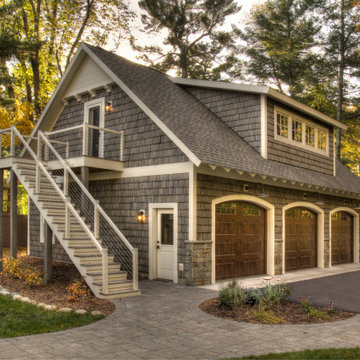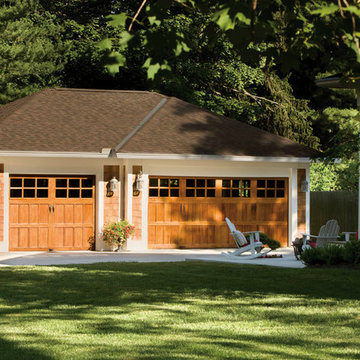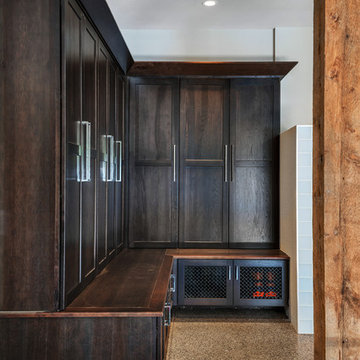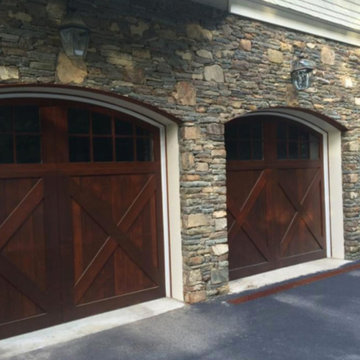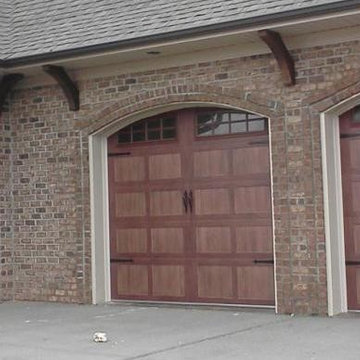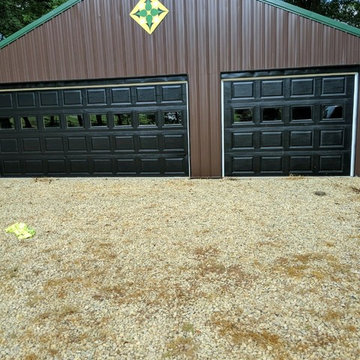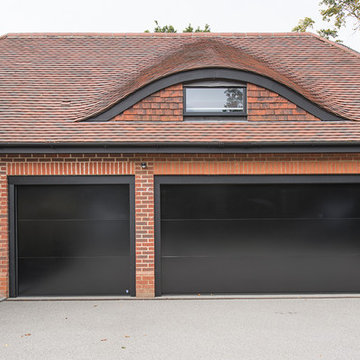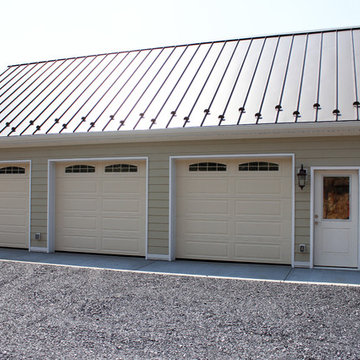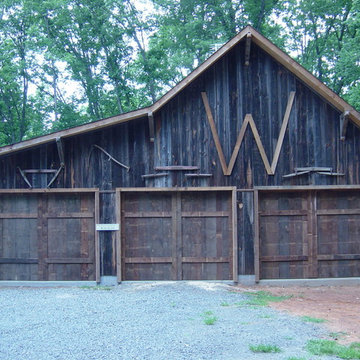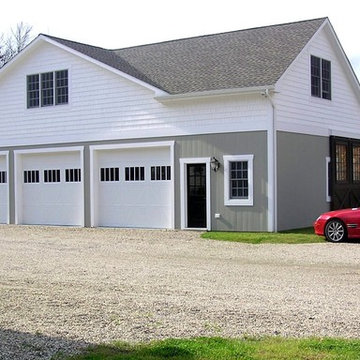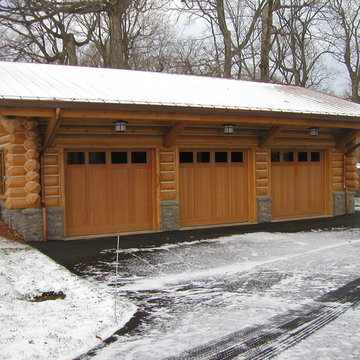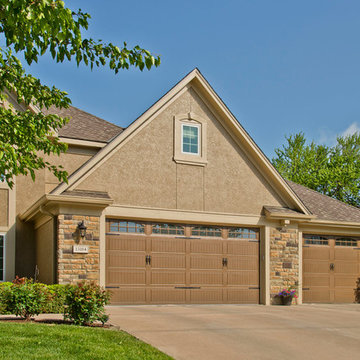Garage and Granny Flat Design Ideas
Refine by:
Budget
Sort by:Popular Today
161 - 180 of 3,072 photos
Item 1 of 3
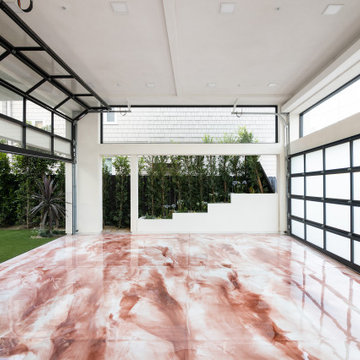
Other details include metal windows, thirteen feet ceilings, terrazzo concrete materials finishes, frameless glass balconies, three parking spaces in the detached garage which has also been engineered to accommodate a lift for additional cars or items.
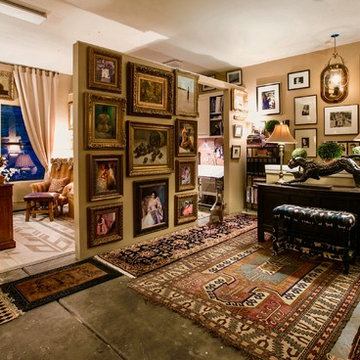
Minimalist or maximalist? - A corner of her office ... who says she's a 'maximalist'? But she's happy knowing her treasured artworks are hung and admired rather than sitting collecting dust in storage!
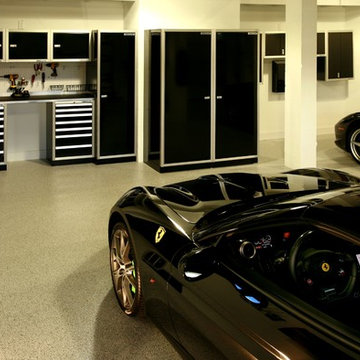
After creating custom cabinets for more than 30 years, we are the premiere authority for your garage storage needs, with many options including uppers, base, tall and oversize cabinets that are easy to clean and provide added support. Our designers will provide you with the resources to offer more space for the ultimate tool and car collection.
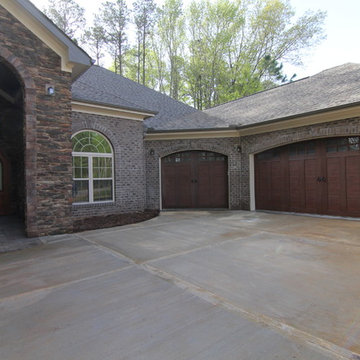
This home features a three car garage with courtyard entry.
Luxury one story home by design build custom home builder Stanton Homes.
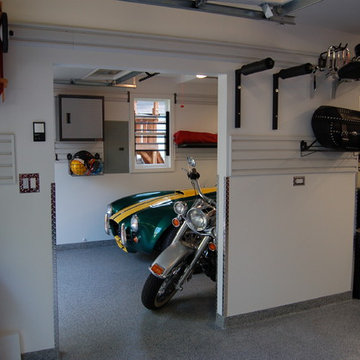
Garage Remodel including “Ultimate” Man-Cave upstairs:
Bonterra designed and remodeled a three-car garage, including heat, water, floor finishing and custom-designed organizational systems.
The upstairs was converted into the ultimate man-cave with custom, hand-made bar, finishes, and built-ins — all with hand-milled, reclaimed wood from a felled barn. The space also includes a bath/shower, custom sound system and unique touches such as a custom retro-fitted ceiling light.
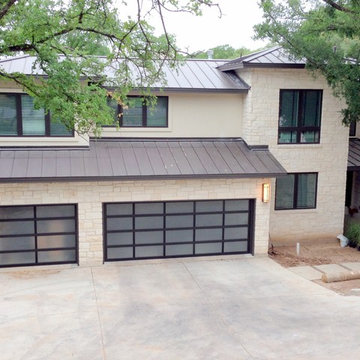
Another really nice full view door application on a new home in Austin TX. The owner remarked that besides the doors' dramatic impact on the home's presentation, the available light inside made the garage such a pleasant room.
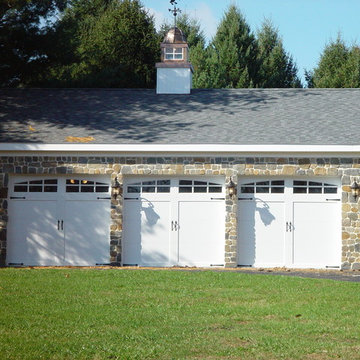
The moved driveway leads up to the the beautiful 3-car garage with stone walls and lovely lantern lighting. This home also features a rear cathedral addition for additional lighting and ties into the Cape Cod style of this home.
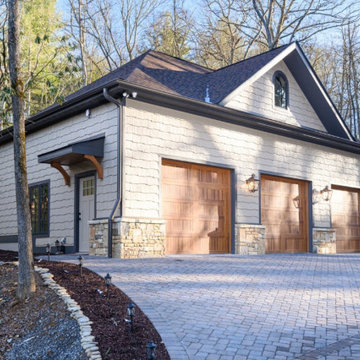
Three car garage addition to match the existing home that features a car lift, exercise area and entertainment area.
Garage and Granny Flat Design Ideas
9


