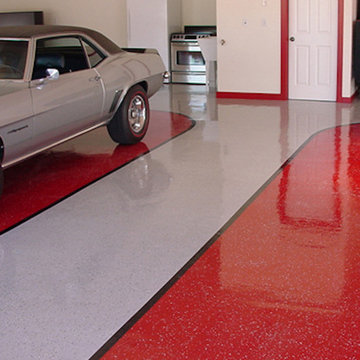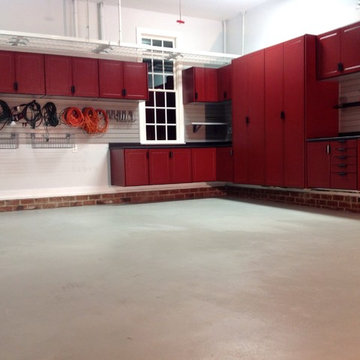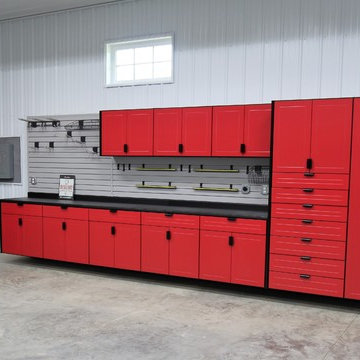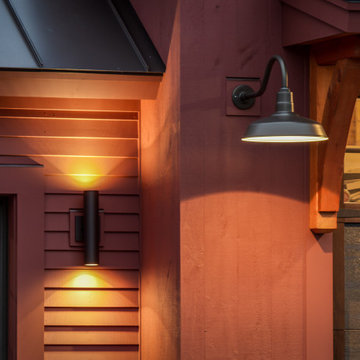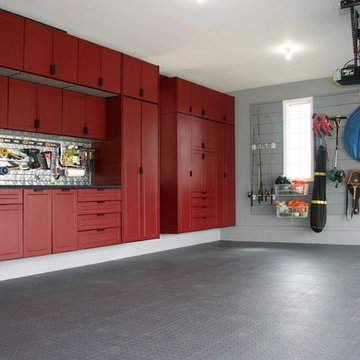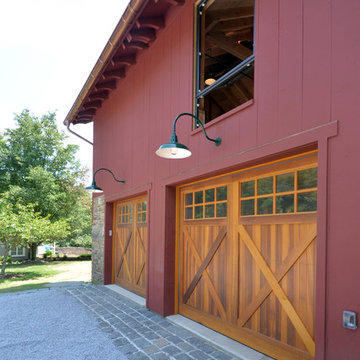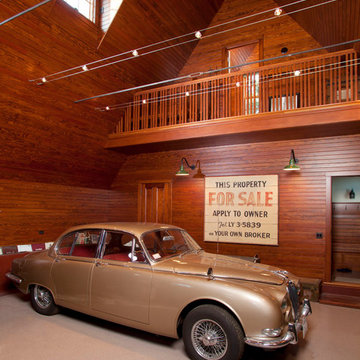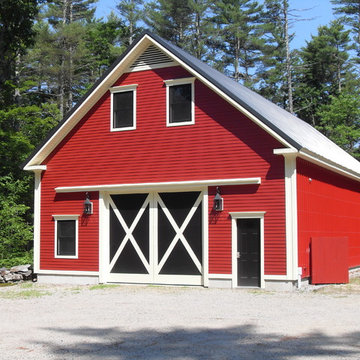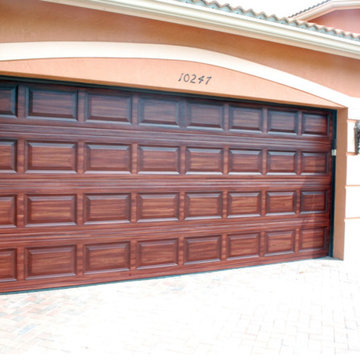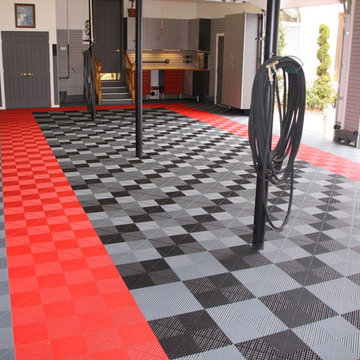Garage and Granny Flat Design Ideas
Refine by:
Budget
Sort by:Popular Today
1 - 20 of 174 photos
Item 1 of 3
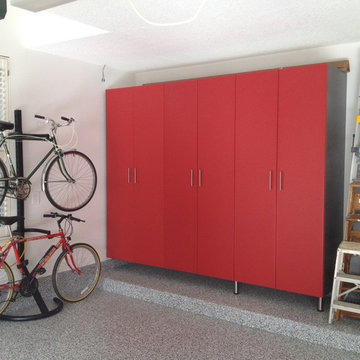
This is a recent makeover of a garage here in Jacksonville, FL. Contact us for your free estimate today! 904-645-0885!
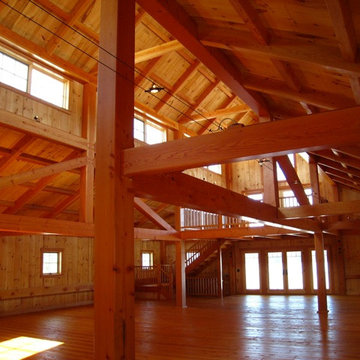
Outbuildings grow out of their particular function and context. Design maintains unity with the main house and yet creates interesting elements to the outbuildings itself, treating it like an accent piece.
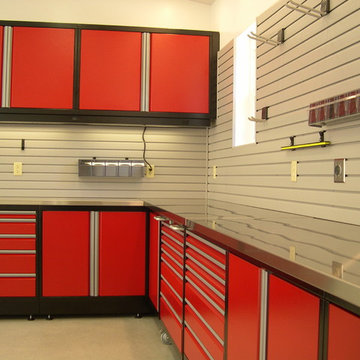
Steel cabinets accompanied by exclusive StorALL wall storage system and epoxy flooring.
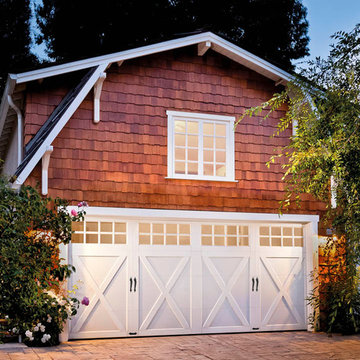
Clopay Coachman Collection steel carriage house garage door, Design 21, SQ24 windows in white with standard spade lift handles. A detached garage with living space above is in the back of the main house. The crossbuck design is a perfect complement o the shake cedar siding. Photos by Andy Frame.
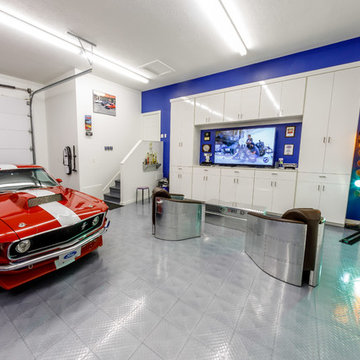
The ‘Ford showroom garage’ includes two 4-post vehicle lifts (for parking), aluminum color race deck flooring, a high gloss white media center, and wall-mounted car vacuum. The Ford-blue accent wall and airbrushed Ford emblem were painted by artist Paul Sanchez. This garage is used to showcase the client’s Ford collection and to lounge around and watch his favorite car enthusiast TV shows.
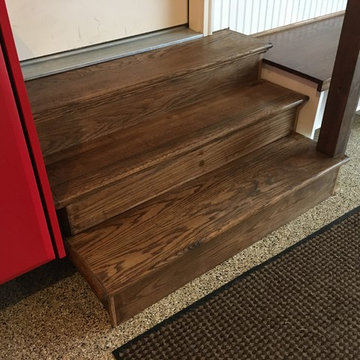
new custom made oak stairs stained and polyurethane custom oak bench, shoe, coat and shelving storage.
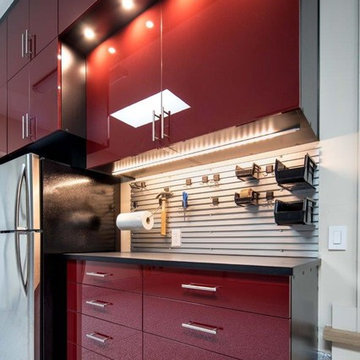
“I boxed it to the ceiling, added base trim to the bottom, and added a gorgeous lighting detail, all to complement the beautiful glossy cabinets. The cabinets needed to be as deep as possible so I used 24-inch-deep sizing on the tall cabinets as well as on the stacked cabinets above. But I only wanted a 16-inch-deep cabinet above the workbench, and I had 24-inch-deep stacked cabinet above that. Instead of a set-back, this became an opportunity: I added an amazing lighting detail using 4 puck lights to highlight this unique feature. It was something you’d wouldn’t typically do in a garage. They loved it because there is nothing typical about this remodel. I also used a specialty pantry cabinet with roll-outs, added tons of drawers in the workbench, and built-out every inch of space on the two walls. The third wall I left open allowing access for the driver to get out of the car. There, we made use of the space by adding Omni track around the multiple utility obstacles on the wall. The result? The client now has an extremely functional and extraordinarily beautiful garage.”
Photography by Karine Weiller
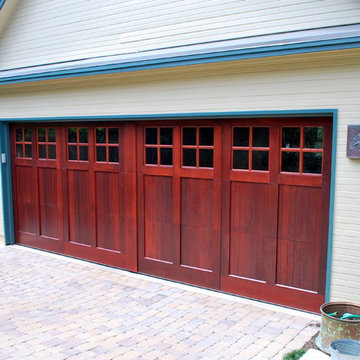
All Wood garage door from Designer Doors, Inc and stained using the Sikkens Cetol 1/23+ stain system in their "mahogany" color to match other trim details.
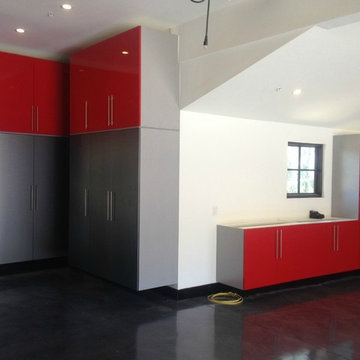
A powder coat finish makes an exemplary finishing touch to your garage cabinets.
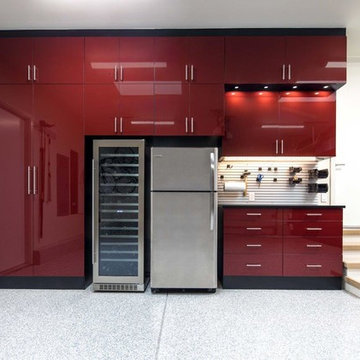
The requirements were:
Two cars must park in the garage
A wine refrigerator
Secondary regular refrigerator
A workbench for crafts and gardening
An auxiliary pantry
And of course, tons of general storage.
Photography by Karine Weiller
Garage and Granny Flat Design Ideas
1


