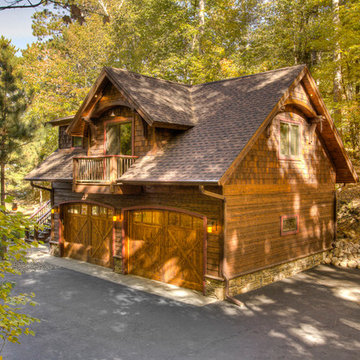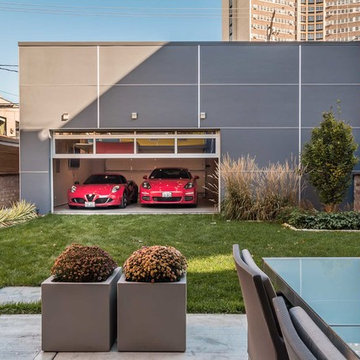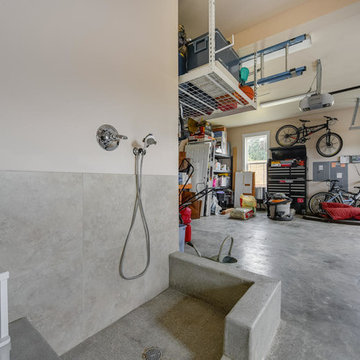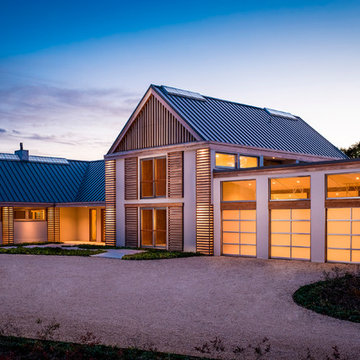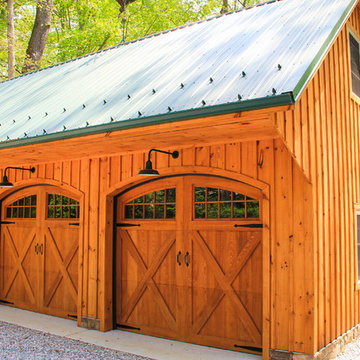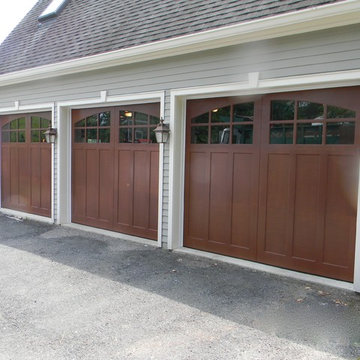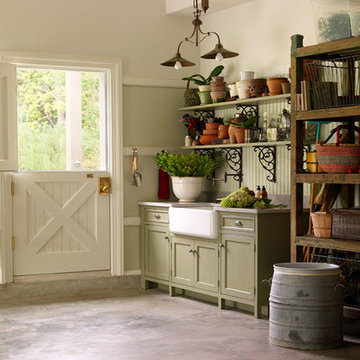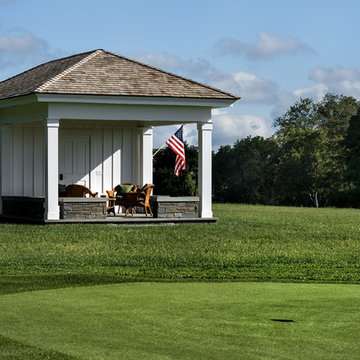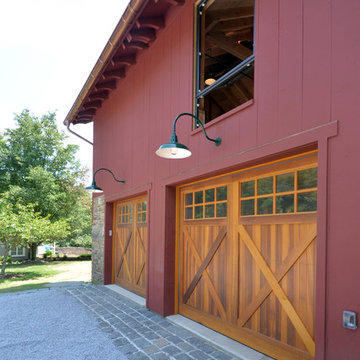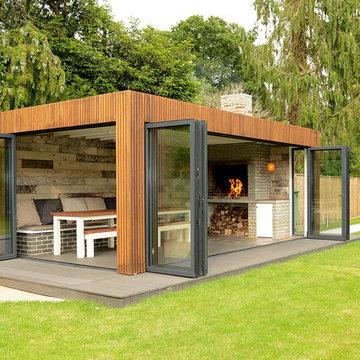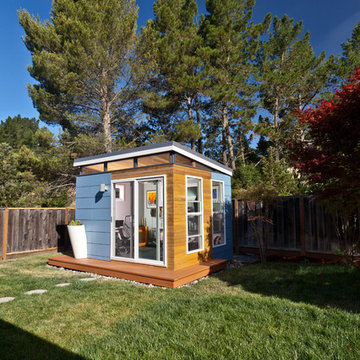Garage and Granny Flat Design Ideas
Refine by:
Budget
Sort by:Popular Today
61 - 80 of 15,845 photos
Item 1 of 3
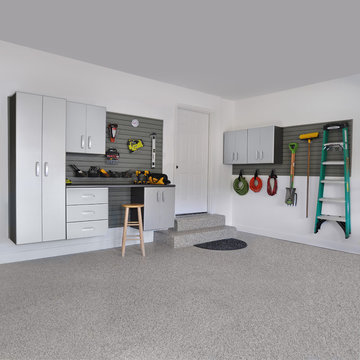
This Flow Wall storage solution features our silver cabinetry with a variety of hooks, bins and shelves to create a custom storage solution.
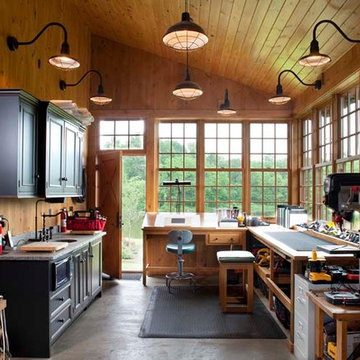
This log home features a large workshop room with lots of nature light and rustic wall & ceiling fixtures.
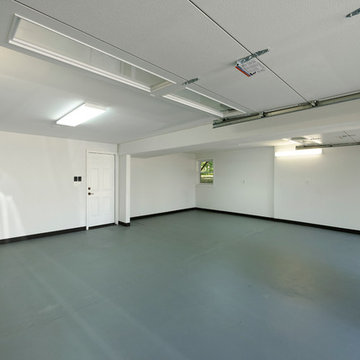
We used:
Garage doors by Amarr, Stratford Collection.
Paint colors:
Walls: Glidden Swan White GLC23
Ceilings/Trims/Doors: Glidden Swan White GLC23
Robert B. Narod Photography
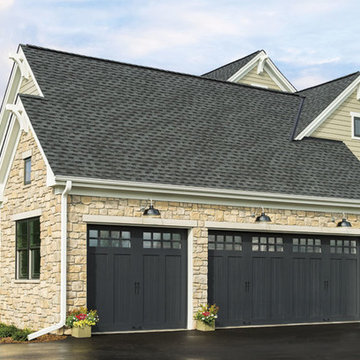
Clopay Canyon Ridge Collection faux wood carriage house garage doors are constructed of a durable, low-maintenance composite material that won’t rot, warp or crack. The five-layer construction features Clopay’s Intellicore® insulation technology. The 20.4 R-value ensures living rooms attached to and above the garage will stay comfortable year-round. Model shown: Design 12 with SQ24 windows, Mahogany cladding and overlays painted charcoal gray to match the window cladding and roof.
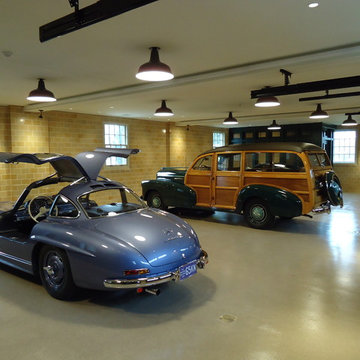
Not much work was done to the main garage space. The existing terra cotta block walls were restored, the floor slab was replaced and a new textured finish added. New lighting to match the period was placed throughout. In the back corner you can see the new elevator shaft.
This work was done while at a previous firm, Astorino.
Matthew Brind'Amour
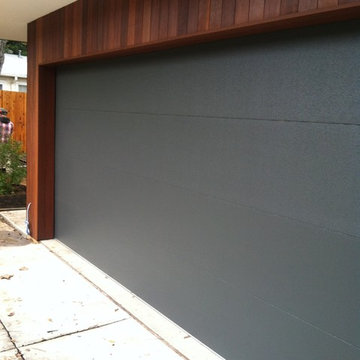
Clean lines are essential elements in contemporary or modern home design.
So is a clean garage. Our hidden sealing system gives you both.
Look at the fine mahogany jamb surrounding this flush steel garage door. Imagine how different it would look with standard garage door perimeter seal.
Call today to discuss how we create this detail and also seal the door.
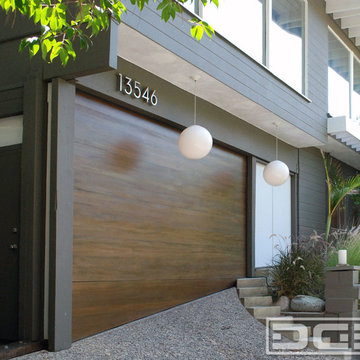
Not all garage doors are created equal. Dynamic Garage Doors are custom designed for each individual project. Our full custom design and manufacturing abilities allow us to create unique custom garage doors that naturally blend into each home's authentic architectural style.
This Mid Century style carport was converted into a fully functional garage but presented a problem when it came time to retrofit it with a custom wood garage door. Since the ground was pitched at a sloping angle it required the need of a custom designed asymmetrical garage door that would compensate for the huge gap at the bottom of the garage door opening. Taking careful measurements was of essence to handcraft a garage door that would fit perfectly into the awkwardly shaped garage opening. Once everything was calculated to perfection our designers came up with a minimalistic Mid Century style garage door design that would complement the home's architectural elements. The answer was a fine-lined garage door design with horizontal tongue and groove slats in solid mahogany that were carefully stained to simulate and match the home's existing ipe wood accents. We opted for ipe-stained mahogany in lieu of real ipe to save the client on the custom garage door cost while still delivering a garage door that will last a lifetime and look like a naturally blended architectural element of the home.
Enclosing the carport and adding a Dynamic Garage Door re-purposed and graduated a simple carport to a fully functional garage with a working automatic garage door. Investing in a custom garage door for this sloping carport will prove to return the investment at time of resale. Not to mention, of course, the curb appeal enhancement it gave the home.
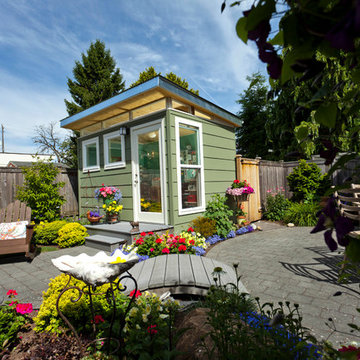
Modern-Shed provided a beautiful art studio for a home in Shoreline, WA, just north of Seattle. Dominic AZ Bonuccelli
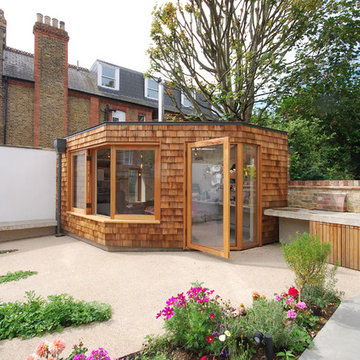
A small, cedar shingle-clad studio for a ceramicist in south London. The interior is lined with spruce plywood with heating provided by a wood-burning stove.
Photograph by Lyndon Douglas
Garage and Granny Flat Design Ideas
4


