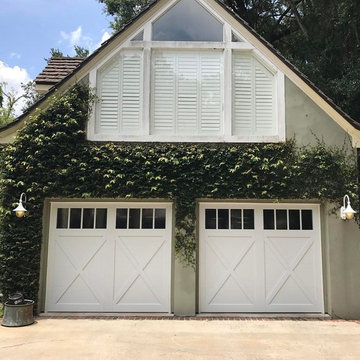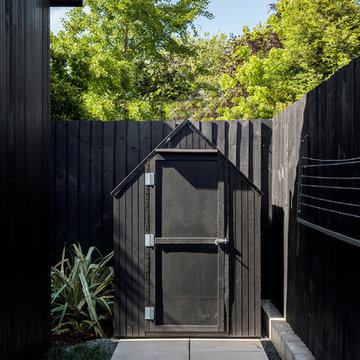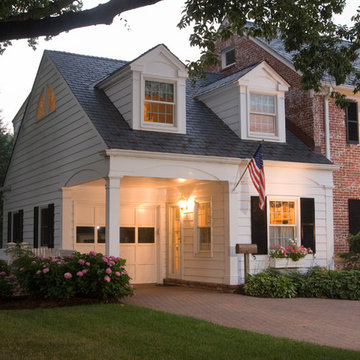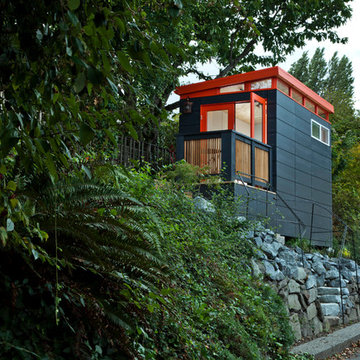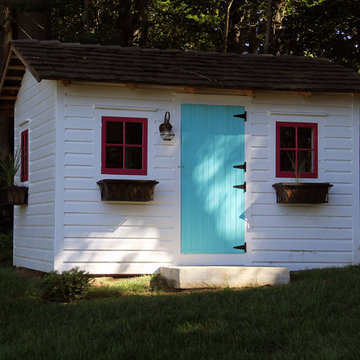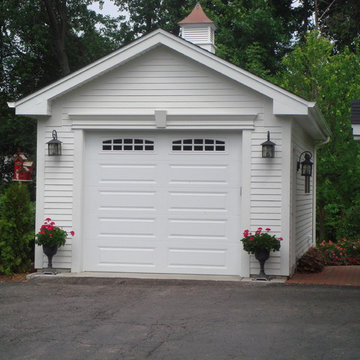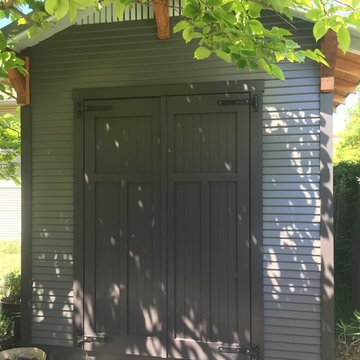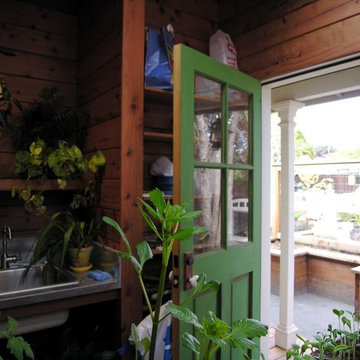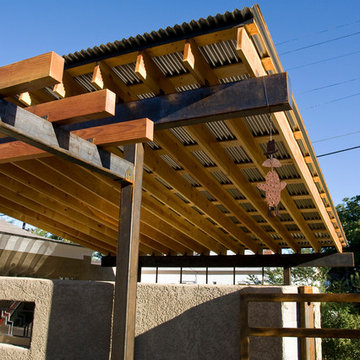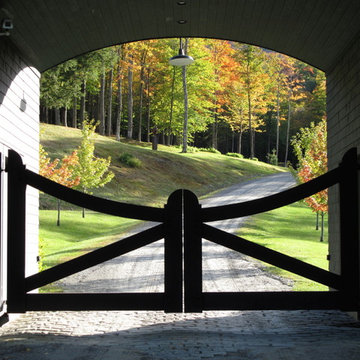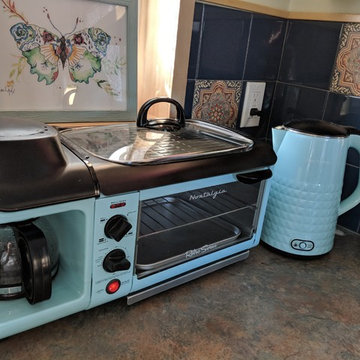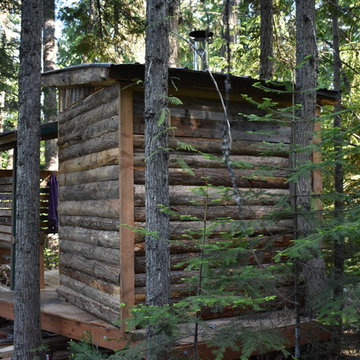Garage and Granny Flat Design Ideas
Refine by:
Budget
Sort by:Popular Today
61 - 80 of 440 photos
Item 1 of 3
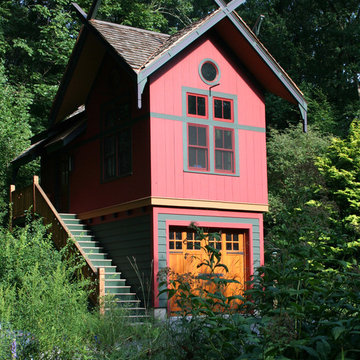
A freestanding studio with bottom garage space. The style is reminiscent of Maori design.
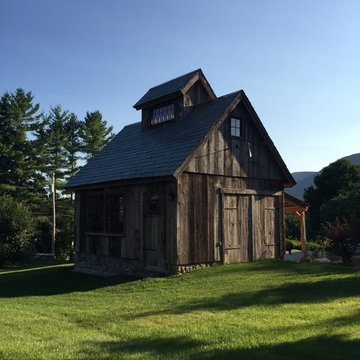
Photography by Andrew Doyle
This Sugar House provides our client with a bit of extra storage, a place to stack firewood and somewhere to start their vegetable seedlings; all in an attractive package. Built using reclaimed siding and windows and topped with a slate roof, this brand new building looks as though it was built 100 years ago. True traditional timber framing construction add to the structures appearance, provenance and durability.
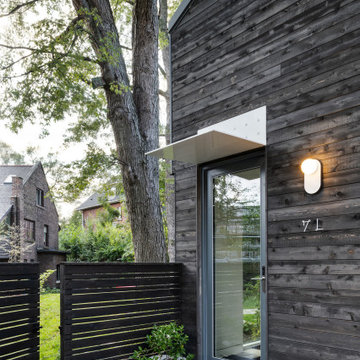
Front entrance is on the side of the house visible form the lane way but not directly on it, giving some separation and privacy.
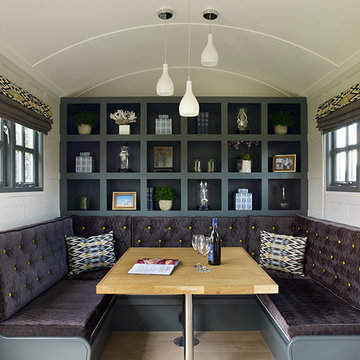
The Shepherd's Hut interior works as a seating/dining area but also transforms into a bed.
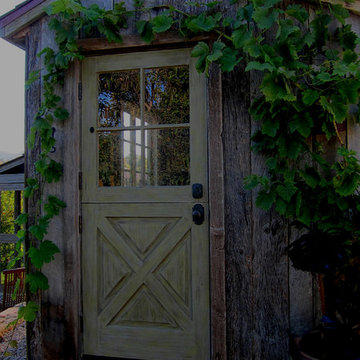
Design Consultant Jeff Doubét is the author of Creating Spanish Style Homes: Before & After – Techniques – Designs – Insights. The 240 page “Design Consultation in a Book” is now available. Please visit SantaBarbaraHomeDesigner.com for more info.
Jeff Doubét specializes in Santa Barbara style home and landscape designs. To learn more info about the variety of custom design services I offer, please visit SantaBarbaraHomeDesigner.com
Jeff Doubét is the Founder of Santa Barbara Home Design - a design studio based in Santa Barbara, California USA.
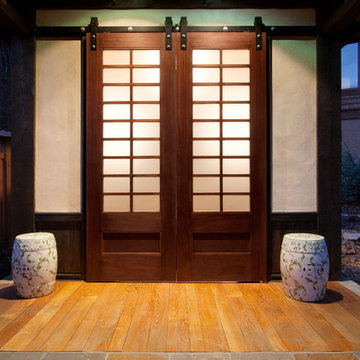
Note the barn door track set for the shoji type doors.
Photos by Jay Weiland
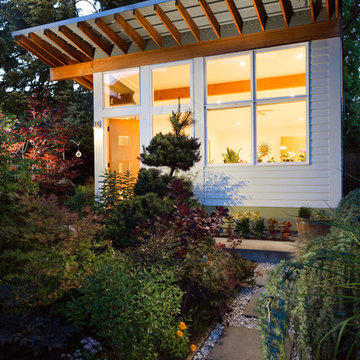
Read more about this project in Seattle Magazine: http://www.seattlemag.com/article/orchid-studio-tiny-backyard-getaway
Photography by Alex Crook (www.alexcrook.com) for Seattle Magazine (www.seattlemag.com)
Garage and Granny Flat Design Ideas
4


