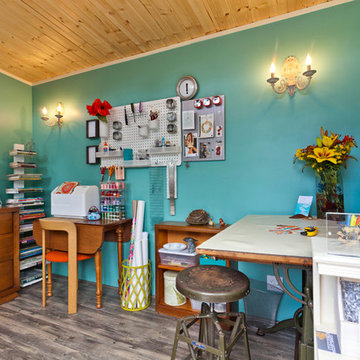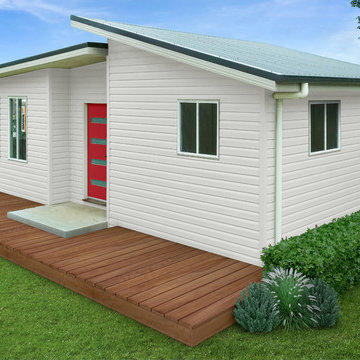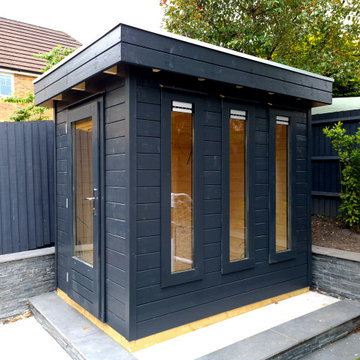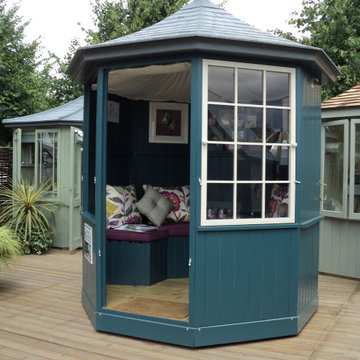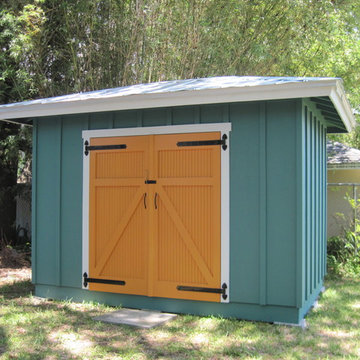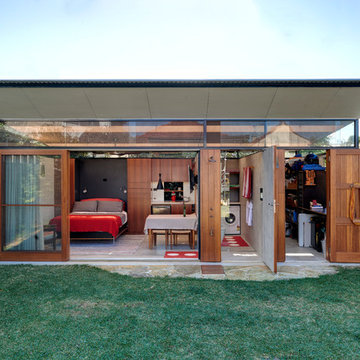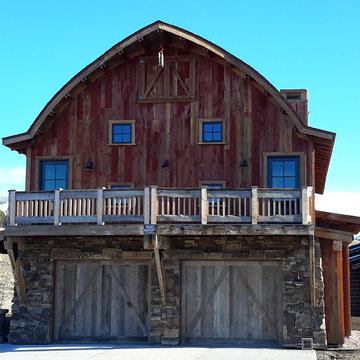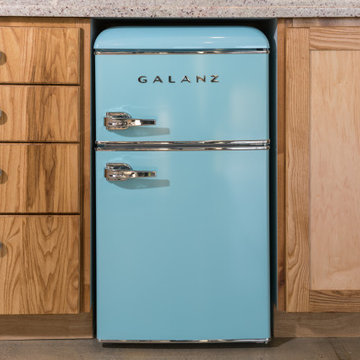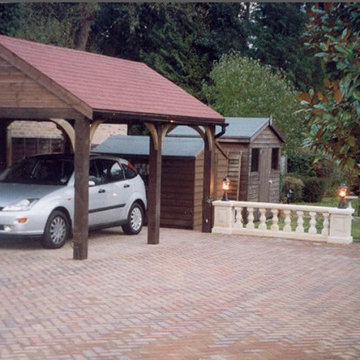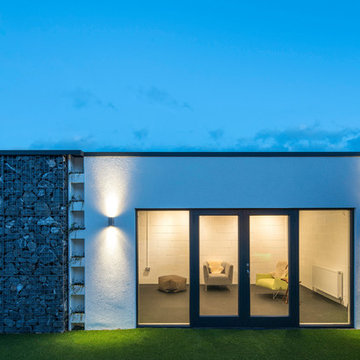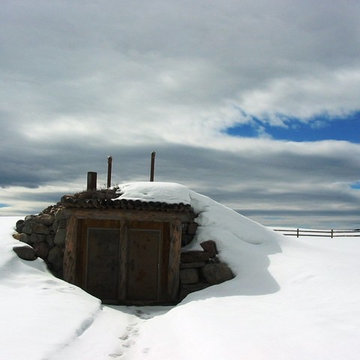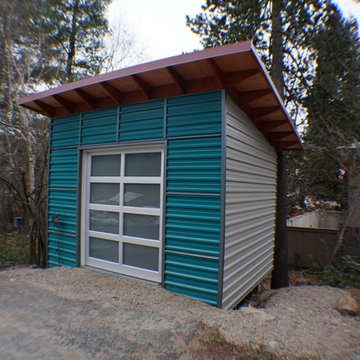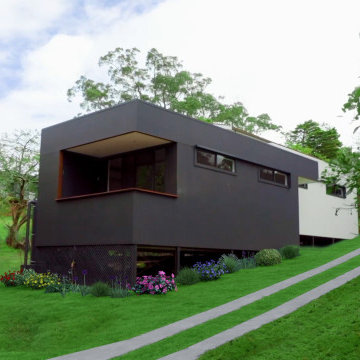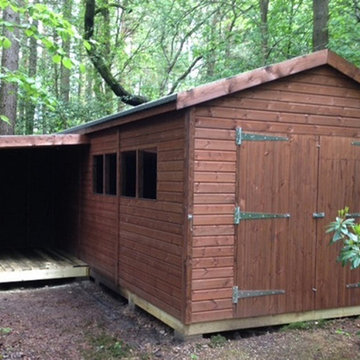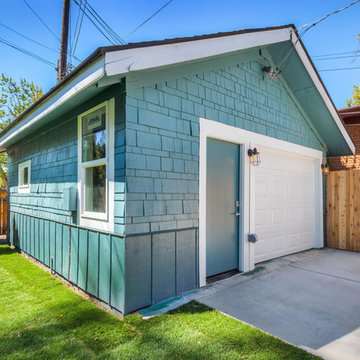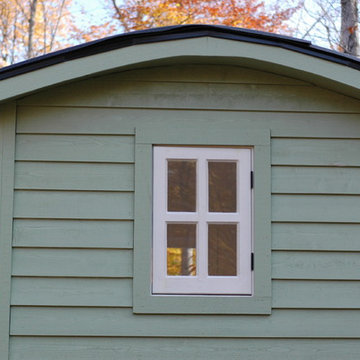Garage and Granny Flat Design Ideas
Refine by:
Budget
Sort by:Popular Today
1 - 20 of 37 photos
Item 1 of 3
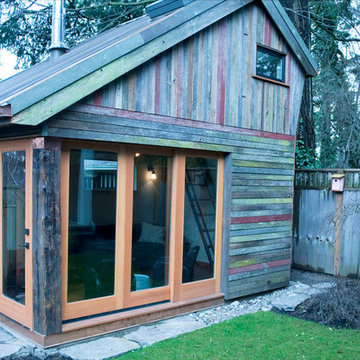
The firehouse is a freestanding, backyard studio building. Its construction includes a wide range of reclaimed materials, including wood siding, a metal roof and wood columns and beams.
Size
200 sq. ft.
Materials
Reclaimed wood siding, Reclaimed metal roof, Wood framing, Custom steel fixtures
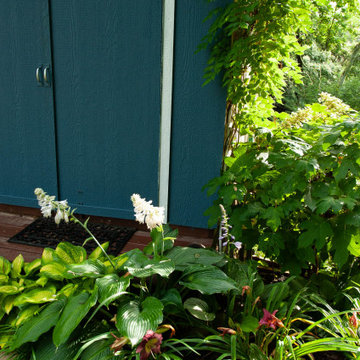
Perennial plants to update backyard shed. Created country feel with combination of hostas, daylilies, liriope, wisteria, oakleaf hydrangea and lamb's-ear. Small planting bed but with the use of this combination created depth, density and color for a design that provides foliage throughout the early spring until late fall.
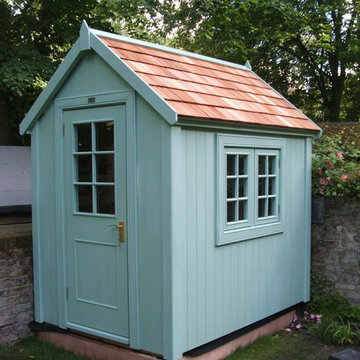
The Potting Shed is how a shed should look. It has a steep pitched roof with a generous overhang which, along with the small pane windows gives it a traditional look which will blend into any garden.
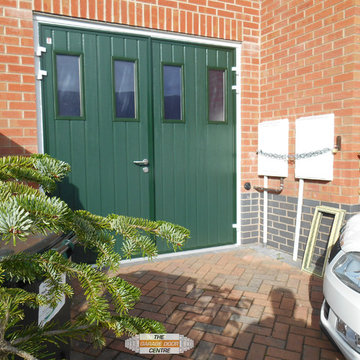
This Carteck side hinged door is made from double skinned insulated steel panels. It is a 50/50 split, meaning the customer has easy pedestrian access. The doors are finished in Moss Green RAL 6005, with a white frame and the addition of four large windows.
Garage and Granny Flat Design Ideas
1


