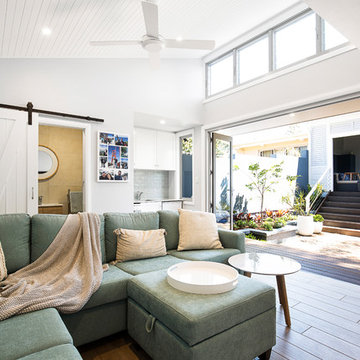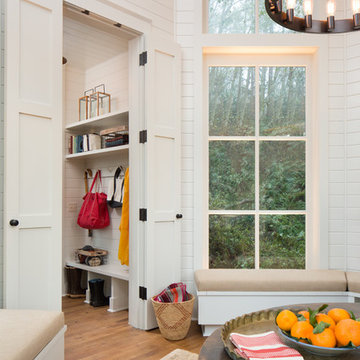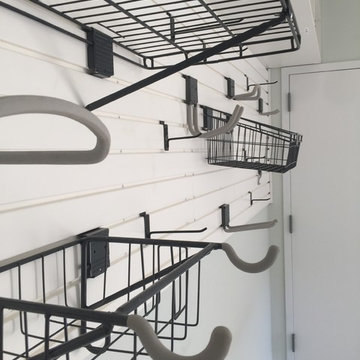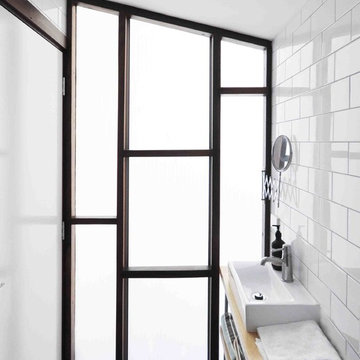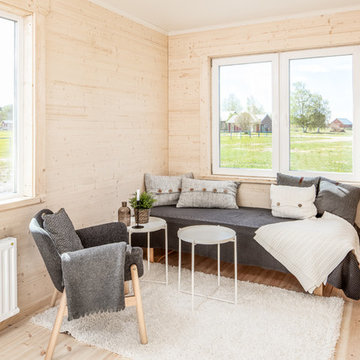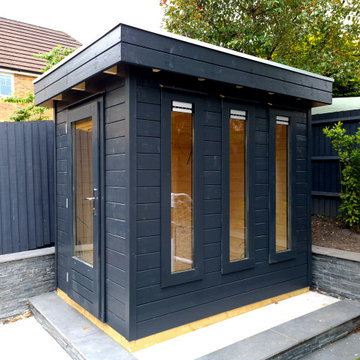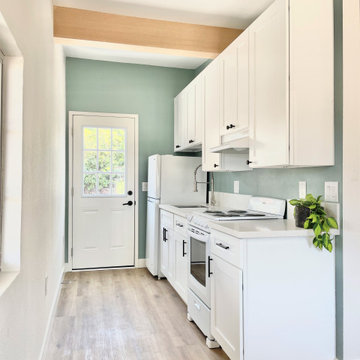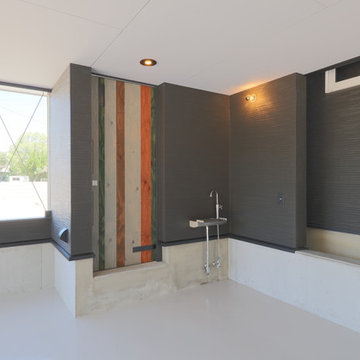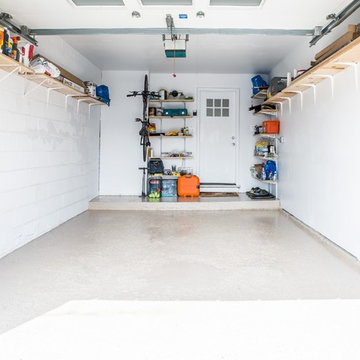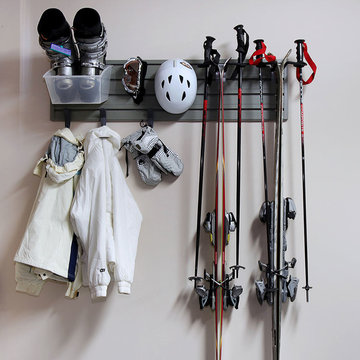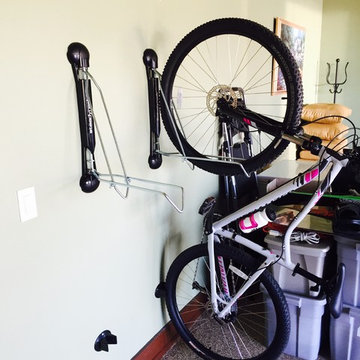Garage and Granny Flat Design Ideas
Refine by:
Budget
Sort by:Popular Today
1 - 20 of 220 photos
Item 1 of 3
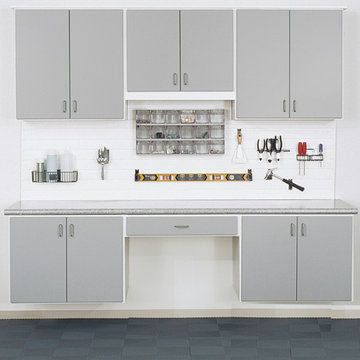
Easy to access work station integrated in your garage. Keep clutter out of site and functional for your projects. This design also features our custom durable garage tile.
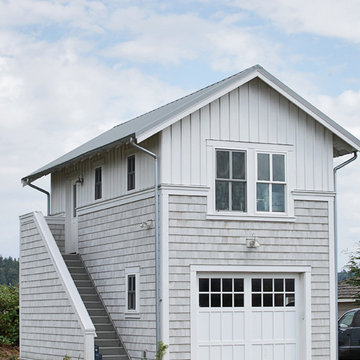
DESIGN: Eric Richmond, Flat Rock Productions;
BUILDER: DR Construction;
PHOTO: Stadler Studio
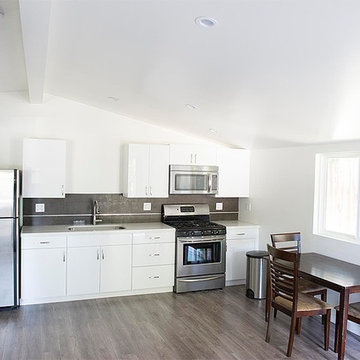
This is a full garage conversion to ADU - Accessory Dwelling Unit. Now legally possible in Los Angeles
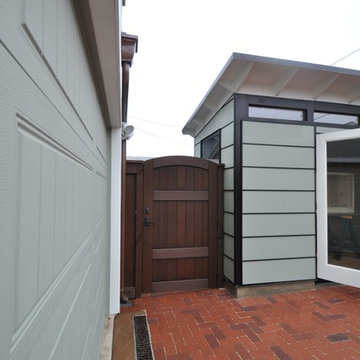
This alley accessed garage didn't leave much space...but you don't need much space! This 6x12 offers a separate workshop and matches the color of the house perfectly.
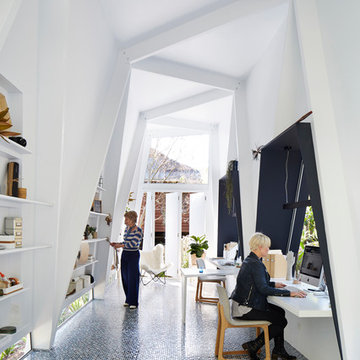
Architecture by Marc&Co
Build by MCD Constructions
InteriorStyling by IndigoJungle
Landscaping by Steven Clegg Design
Photography by Alicia Taylor
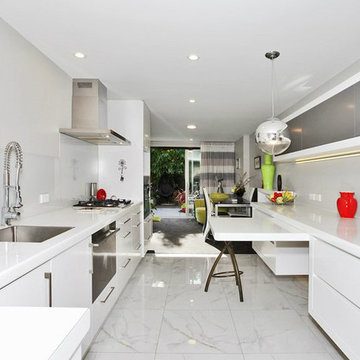
Take an old storage room and pop in a very clever layout design and what a transformation - a completely self contained one bedroom flat! Features such as the bedroom partition create a feeling of space and flexibility to close off the room for more privacy. A great example of utilising space and this conversion is beautifully finished. This renovation is the Category Winner for the Master Builders NZ House of the Year 2016 Mid and South Canterbury Award for a Renovation up to $250,000.
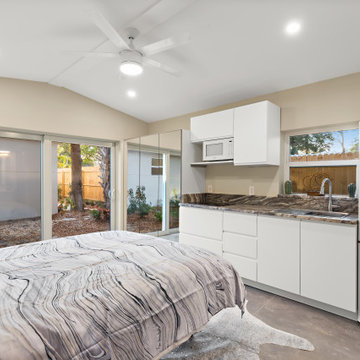
210 Square Foot tiny home designed, built, and furnished by Suncrest Home Builders. Features ample closet space, highly efficient functional kitchen, remote-controlled adjustable bed, gateleg table for eating or laptop work, full bathroom, and in-unit laundry. This space is perfect for a mother-in-law suite, Airbnb, or efficiency rental. We love small spaces and would love todesign and build an accessory unit just for you!
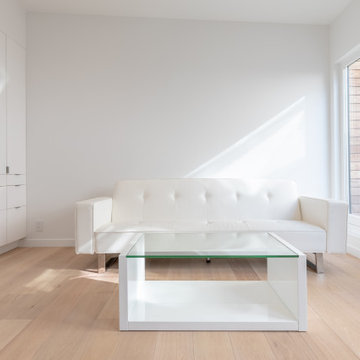
With a total interior space of 14'X24', we aimed to create maximum efficiency by finding the optimal proportions for the rooms, and by locating all fixtures and appliances linearly along the long back wall. All white cabinets with stainless steel appliances and hardware, as well as the overall subdued material palette are essential in creating a modern simplicity. Other highlights include a curbless shower entry and a wall-hung toilet. The small but comfortable bath is suffused with natural light thanks to a generous skylight. The overall effect is a tranquil retreat carved out from a dense and somewhat chaotic urban block in one of San Francisco's most busy and vibrant neighborhoods.
Garage and Granny Flat Design Ideas
1


