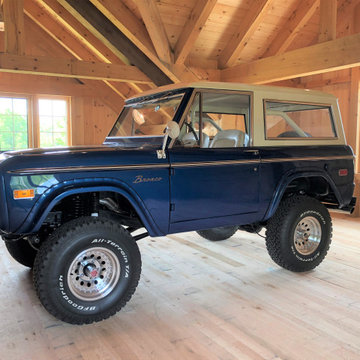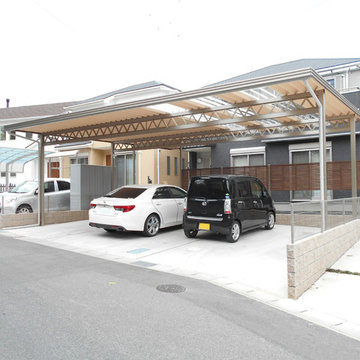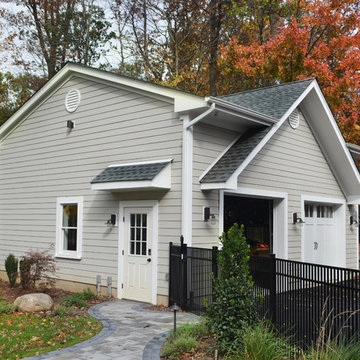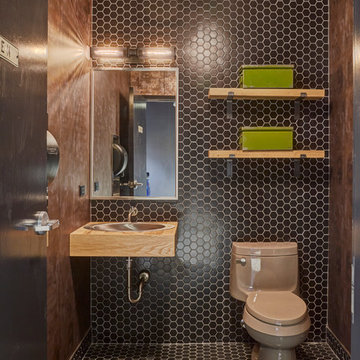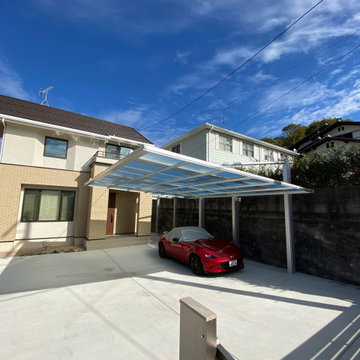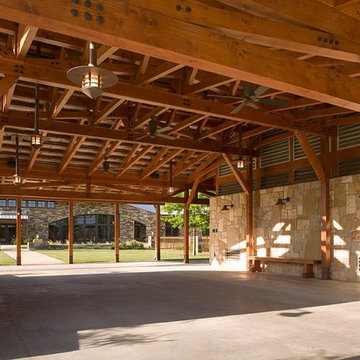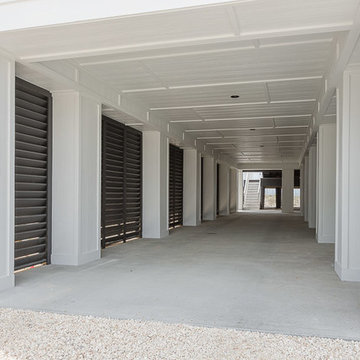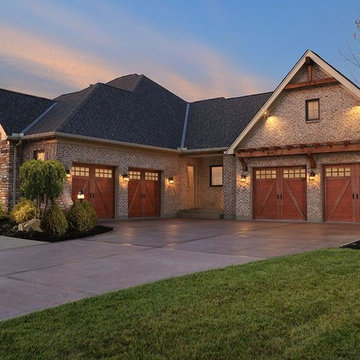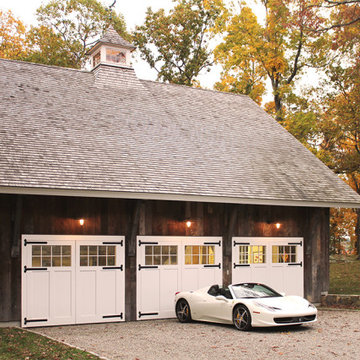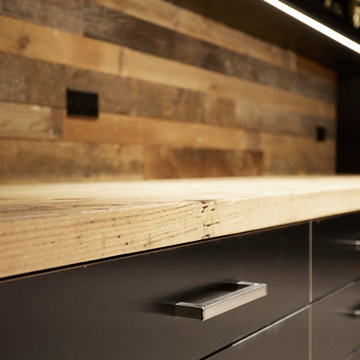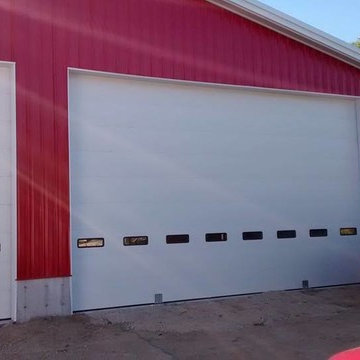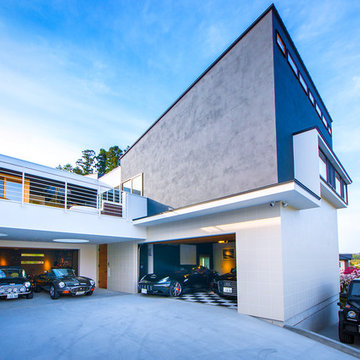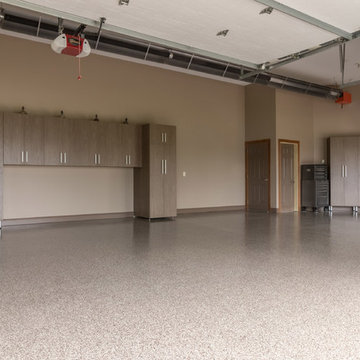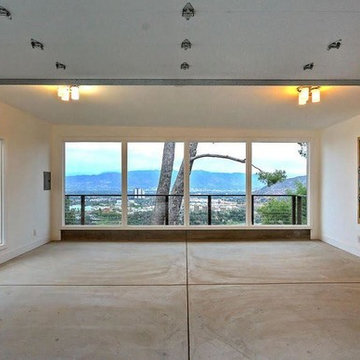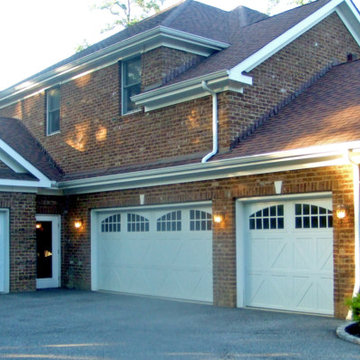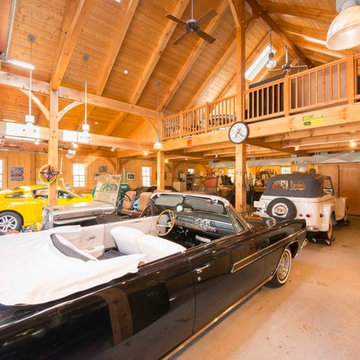Garage and Granny Flat Design Ideas
Refine by:
Budget
Sort by:Popular Today
61 - 80 of 217 photos
Item 1 of 3
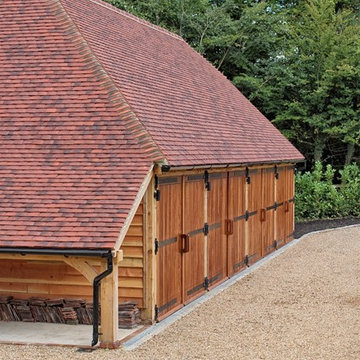
A large four bay barn near Sussex / Surrey boarders. This project included handamde gates to match the hardwood doors we fitted to the front. All of our oak framed garage structures are designed to show lots of detail and chunky oak work which we believe makes a notable difference to the presentation of the buidling.
Contact us to request a brochure and to see our Classic designs
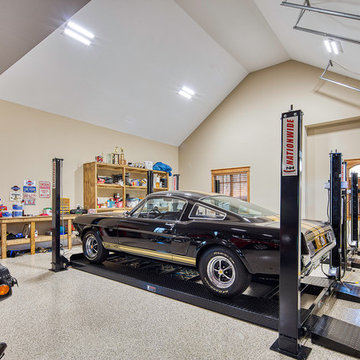
Modern functionality meets rustic charm in this expansive custom home. Featuring a spacious open-concept great room with dark hardwood floors, stone fireplace, and wood finishes throughout.
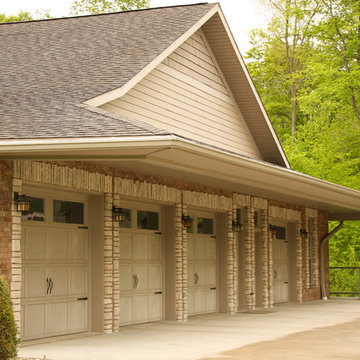
Designed and Constructed by John Mast Construction, Photos by Wesley Mast
Garage and Granny Flat Design Ideas
4


