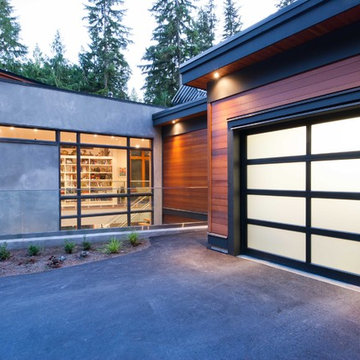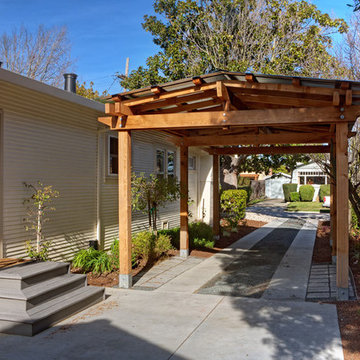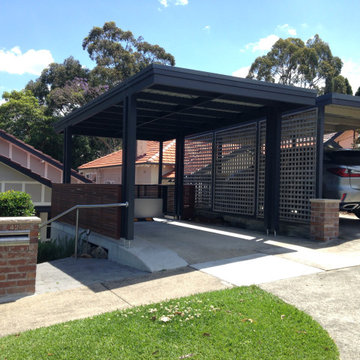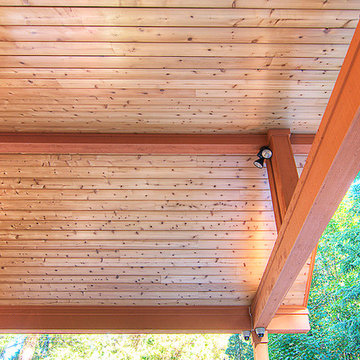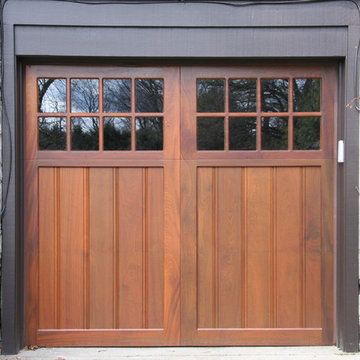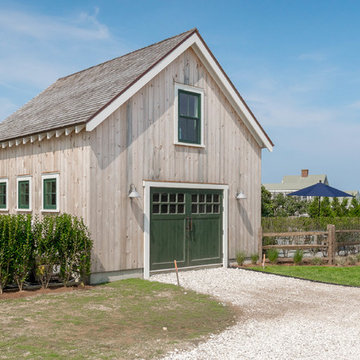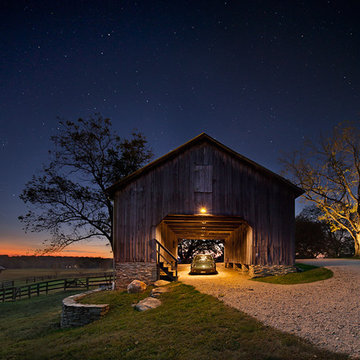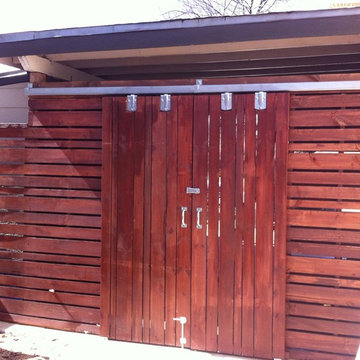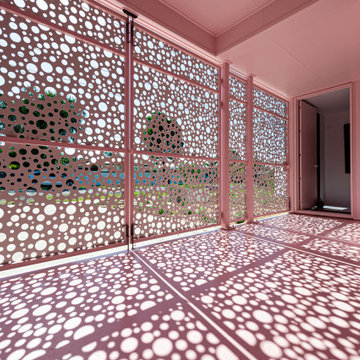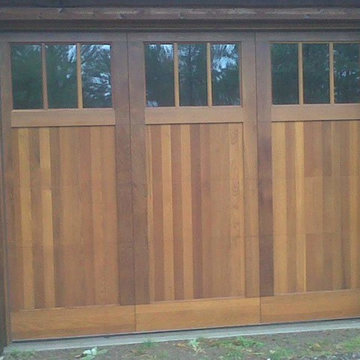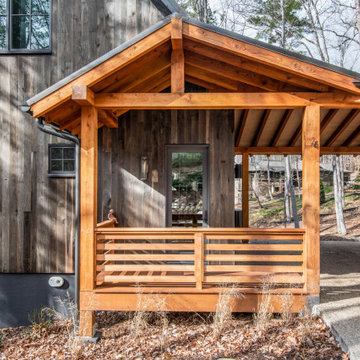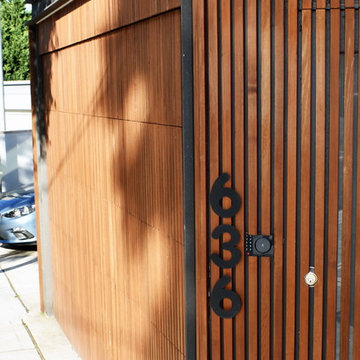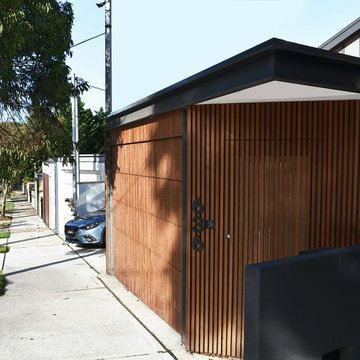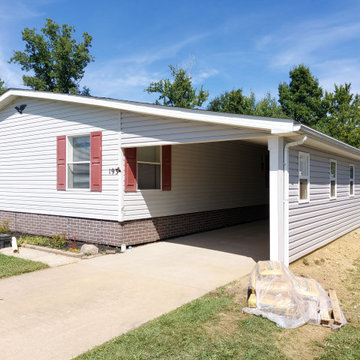Garage and Granny Flat Design Ideas
Refine by:
Budget
Sort by:Popular Today
81 - 100 of 587 photos
Item 1 of 3
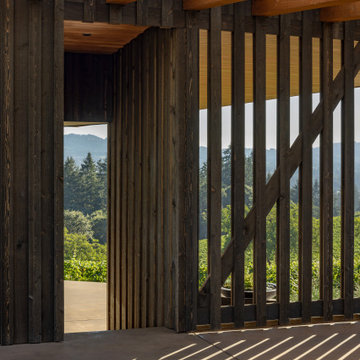
The carport and outdoor storage is just a short walk to the entry. The wood screen extends across the exterior spaces, keeping the rhythm of the board-and-batten siding humming along. Photography: Andrew Pogue Photography.
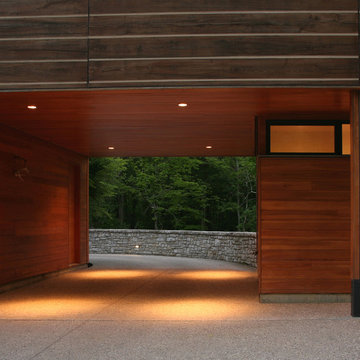
Taking its cues from both persona and place, this residence seeks to reconcile a difficult, walnut-wooded site with the late client’s desire to live in a log home in the woods. The residence was conceived as a 24 ft x 150 ft linear bar rising into the trees from northwest to southeast. Positioned according to subdivision covenants, the structure bridges 40 ft across an existing intermittent creek, thereby preserving the natural drainage patterns and habitat. The residence’s long and narrow massing allowed many of the trees to remain, enabling the client to live in a wooded environment. A requested pool “grotto” and porte cochere complete the site interventions. The structure’s section rises successively up a cascading stair to culminate in a glass-enclosed meditative space (known lovingly as the “bird feeder”), providing access to the grass roof via an exterior stair. The walnut trees, cleared from the site during construction, were locally milled and returned to the residence as hardwood flooring.
Photo Credit: Eric Williams (Sophisticated Living magazine)
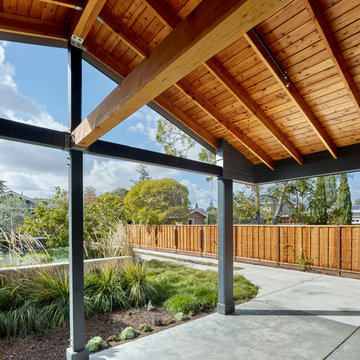
The view from inside the carport looking out to the yard and fire pit.
Cesar Rubio Photography
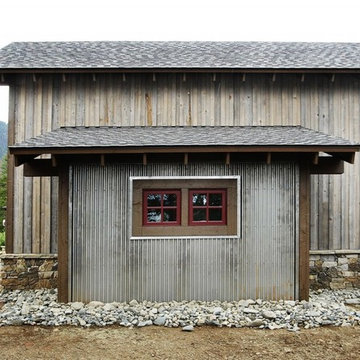
The Craftsman started with moving the existing historic log cabin located on the property and turning it into the detached garage. The main house spares no detail. This home focuses on craftsmanship as well as sustainability. Again we combined passive orientation with super insulation, PV Solar, high efficiency heat and the reduction of construction waste.
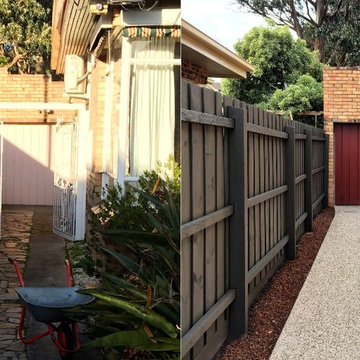
Before & After, McKinnon garden. Removal of old gates, old driveway and plants. Construction of new exposed aggregate driveway, mulched garden bed (awaiting grasses), and newly painted fence palings. garage door painted to match the house guttering & fascia boards. So fresh and clean! Melbourne landscape design & garden construction by Boodle Concepts, based in St Kilda.
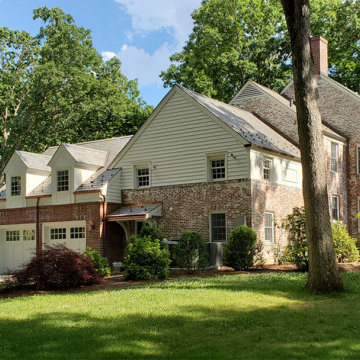
Client’s had an expanding family and desperately needed a mudroom and more covered parking. The design solution was to convert the existing garage into an expansive mudroom and storage area and build a new two car garage and car port.
The addition was designed to nestle into the existing building and landscape context, taking great care to make it seem like it has always been there. The garage addition also includes a new bonus room above.
While working with the overall context of the existing Architecture was critical, the car port presented an opportunity for a nod to the modern by supporting the structure on narrow pipe columns above the top of the brick piers to give the roof an almost weightless appearance.
Garage and Granny Flat Design Ideas
5


