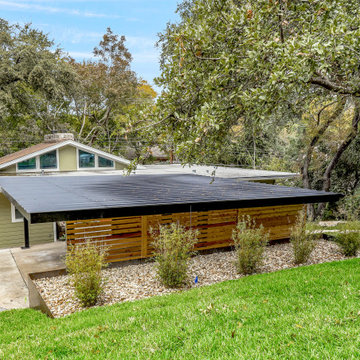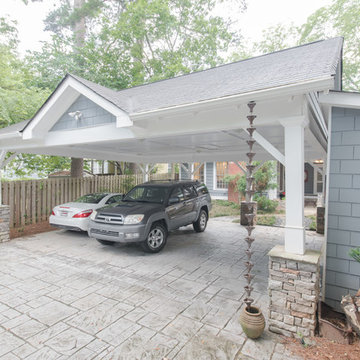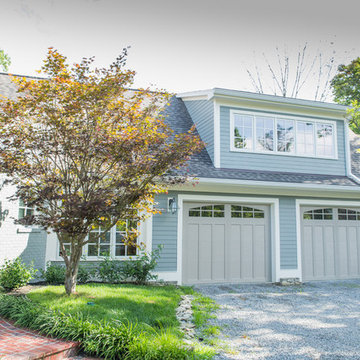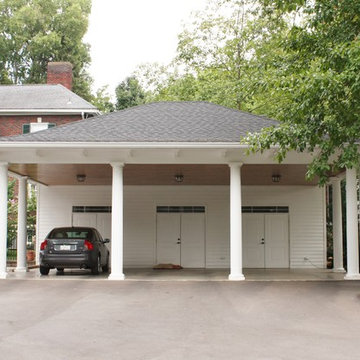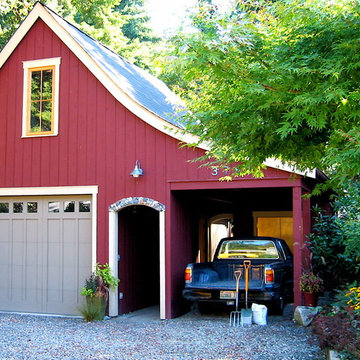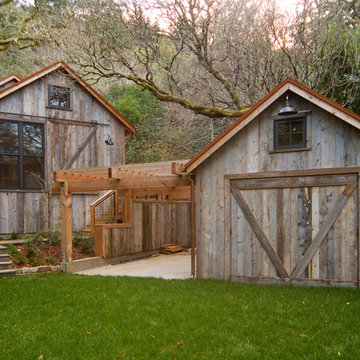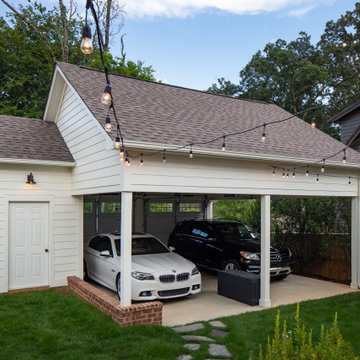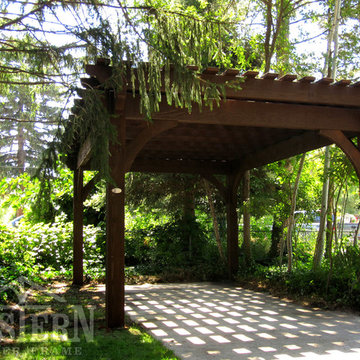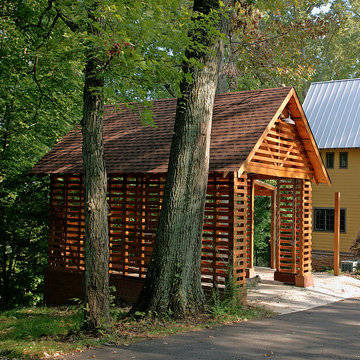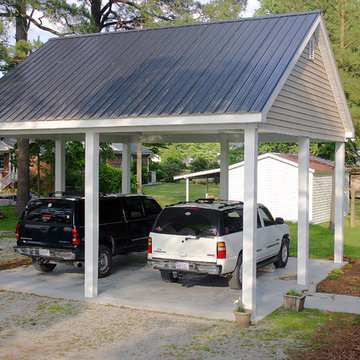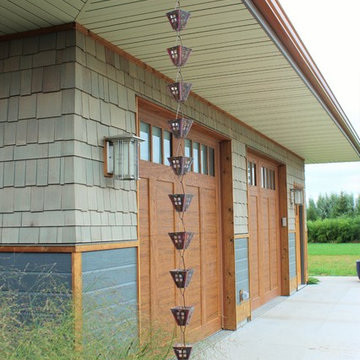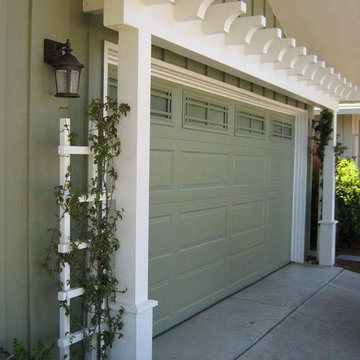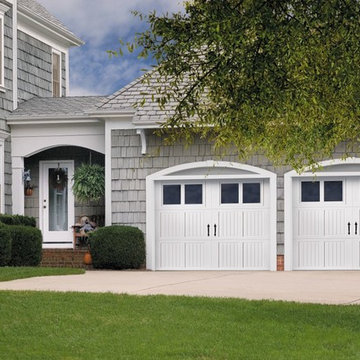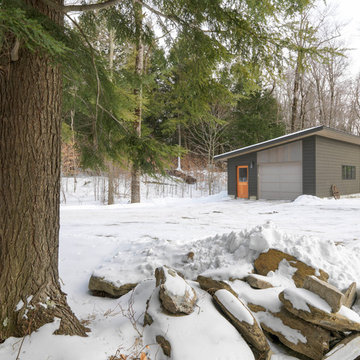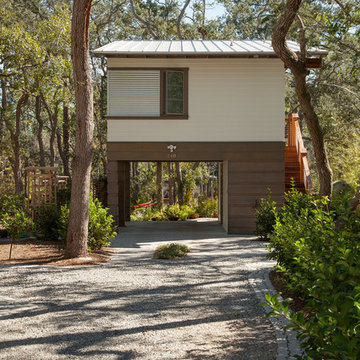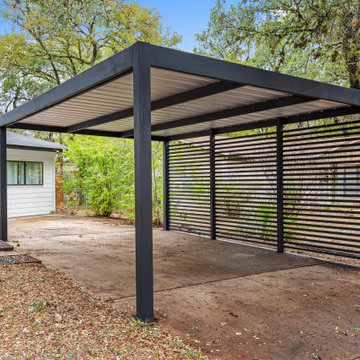Garage and Granny Flat Design Ideas
Refine by:
Budget
Sort by:Popular Today
1 - 20 of 342 photos
Item 1 of 3
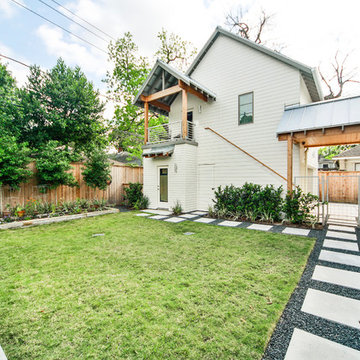
View of the garage apartment, overlooking the backyard and pool.
Photo - FCS Photos
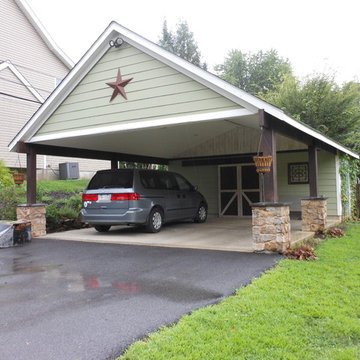
Pull up the driveway and safely park your car inside this country-style carport. Steel columns, with stone and cedar bases, hold up the protective roof. Inside the carport, the ceiling is vaulted thanks to scissor trusses and recessed lighting was added for clear vision when it is dark out.
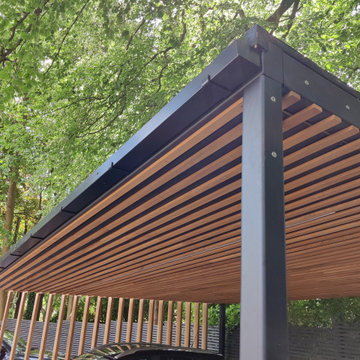
This project includes a bespoke double carport structure designed to our client's specification and fabricated prior to installation.
This twisting flat roof carport was manufactured from mild steel and iroko timber which features within a vertical privacy screen and battened soffit. We also included IP rated LED lighting and motion sensors for ease of parking at night time.
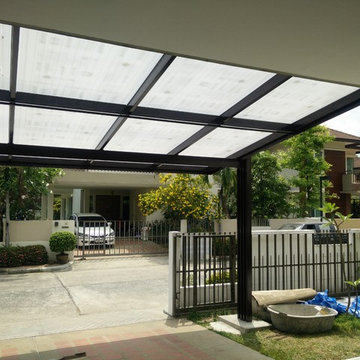
Extension of garage roof
Problem; Existing roof garrage was not cover 2 cars. Natural light is required during day time as well as heat protection. New structure can not be solidly attached to exisiting ones due to their defferent ratio of settlement.
Solution; Applied light weight roof material on its light gage steel frame. "PLEGLAS" Heatstop Cool Blue a celled acrylic with their translucent and heat stop use to be a roofing material due to its caracteristic and their 30 years warantee of yellowing.
Attachment to exisiting was also matter to its construction. Hinge method was applied to take the their load transferred to existing beam. Part of the load was bared by piles and pile caps a both columns.
Credit; Pete Dannett
Garage and Granny Flat Design Ideas
1


