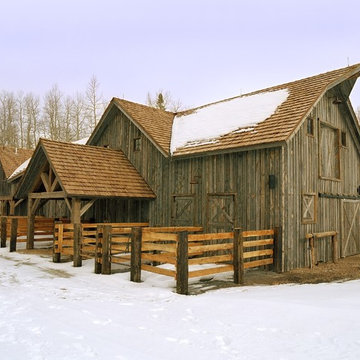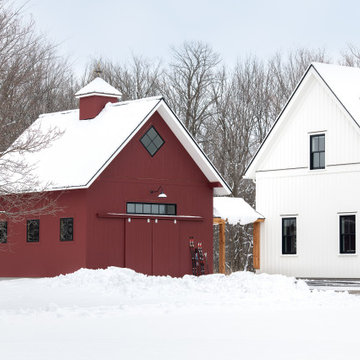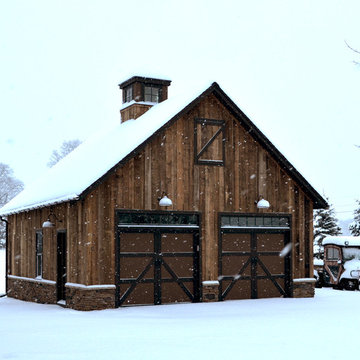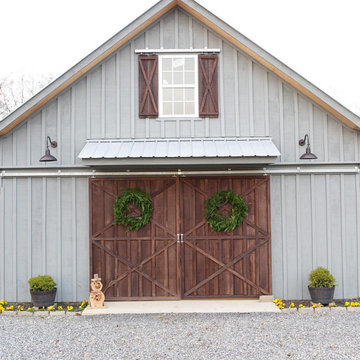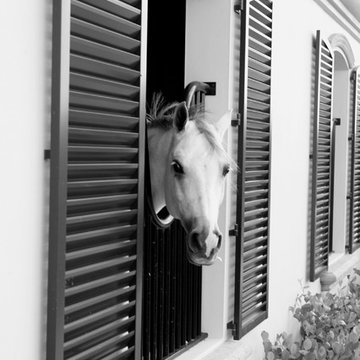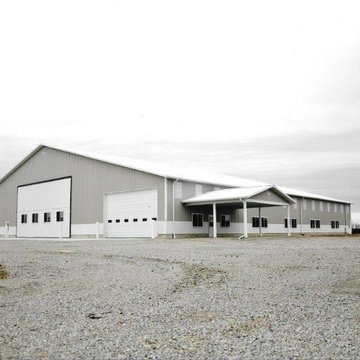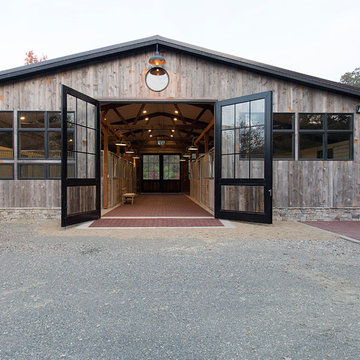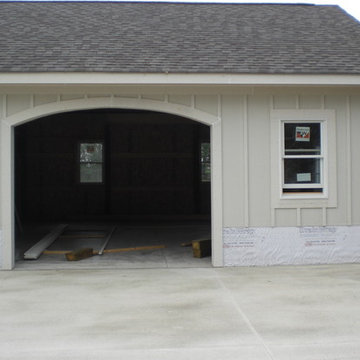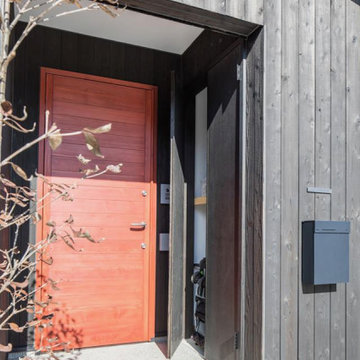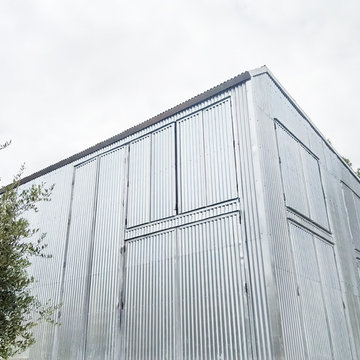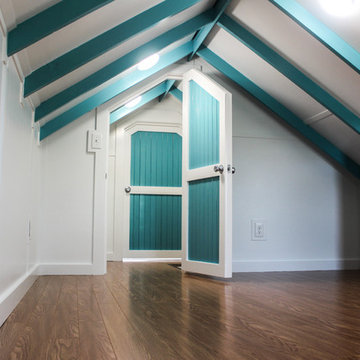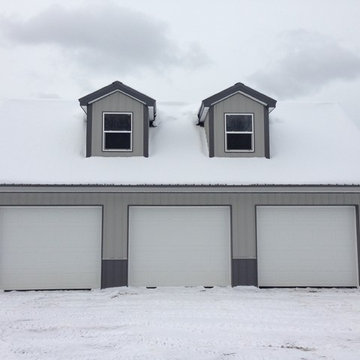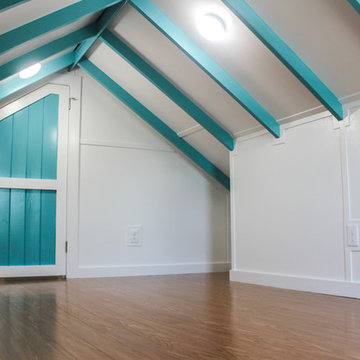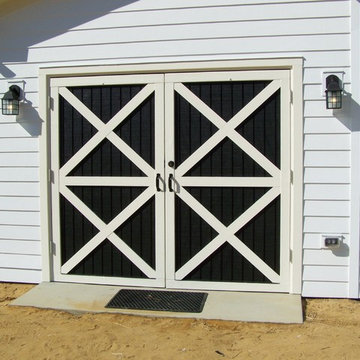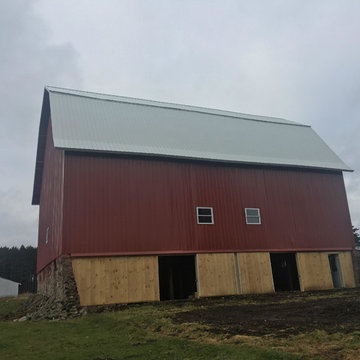Garage and Granny Flat Design Ideas
Refine by:
Budget
Sort by:Popular Today
1 - 20 of 30 photos
Item 1 of 3
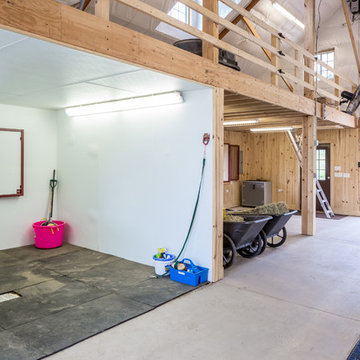
36' x 48' x 12' Horse Barn with (4) 12' x 12' horse stalls, tack room and wash bay. Roof pitch: 8/12
Exterior: metal roof, stucco and brick
Photo Credit: FarmKid Studios
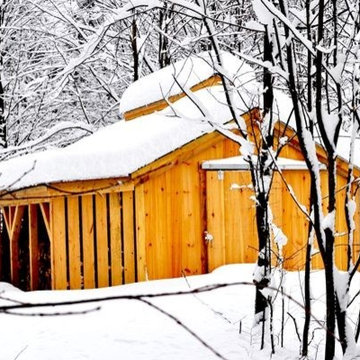
Traditional sugaring houses with working and non working cupolas. Available with many options ~ also available as shed kits (estimated assembly time - 2 people, 48 hours), diy shed plans, or as fully assembled sugar shacks.
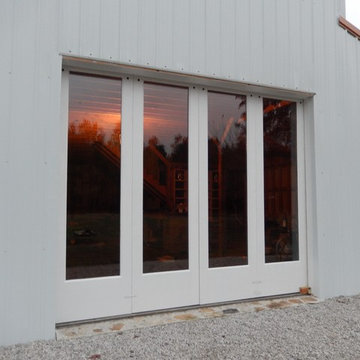
STEEL SLIDING BARN HARDWARE with EXTERIOR 1 LITE WHITE PRIMED WITH DUAL CLEAR TEMPERED GLASS DOOR (SQUARE STICKING) (1-3/4") by ETO Doors
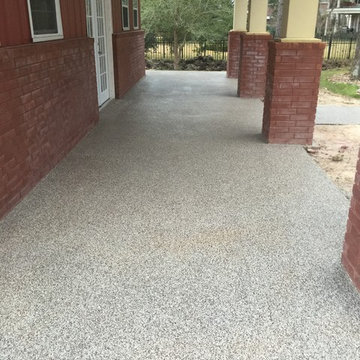
LIquid Granite floor coating in "Animal House" Blend color for inside, outside and all the way around the side.
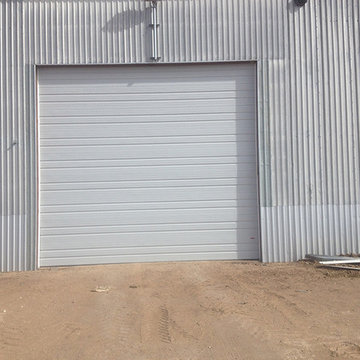
18'X16' commercial overhead door that was installed in a shop in Groom, Texas.
Garage and Granny Flat Design Ideas
1


