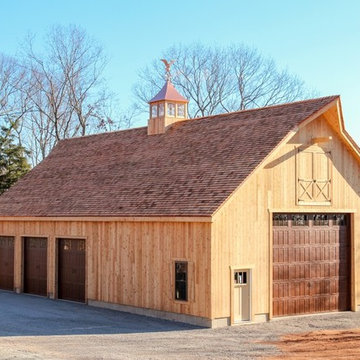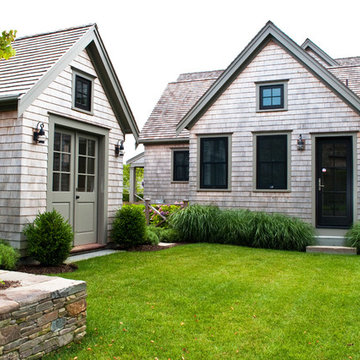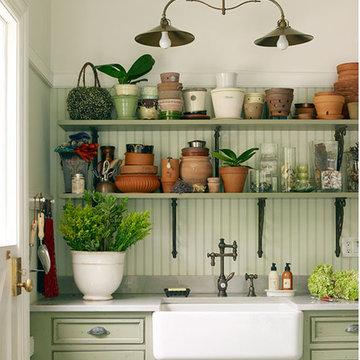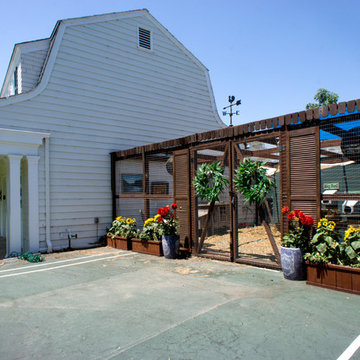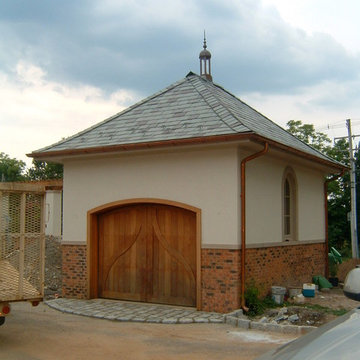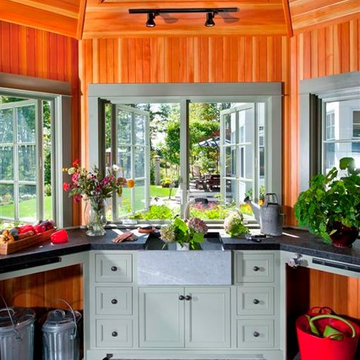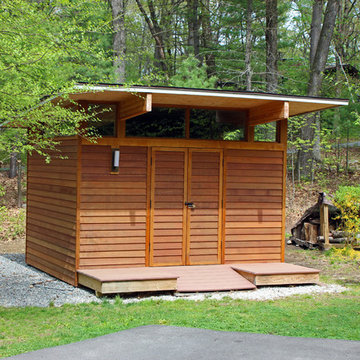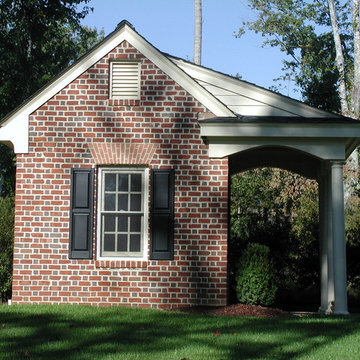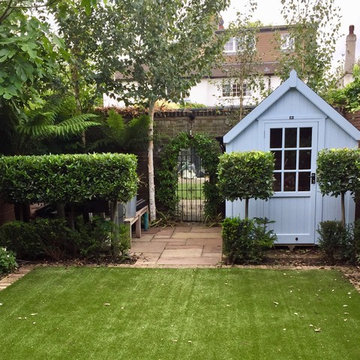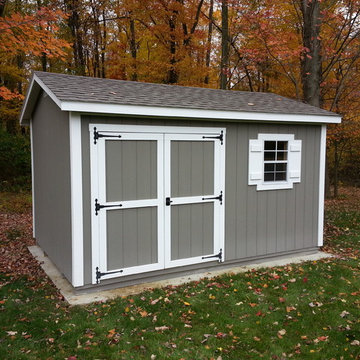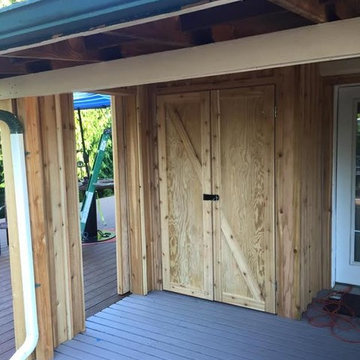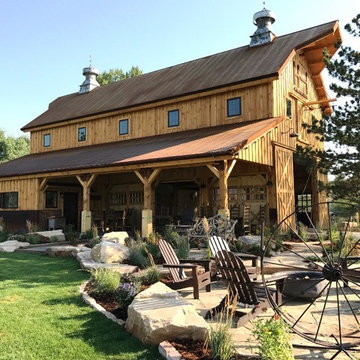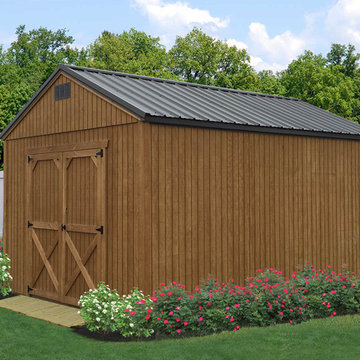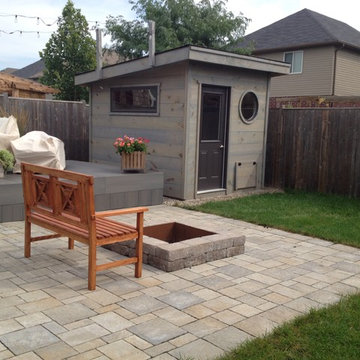Garage and Granny Flat Design Ideas
Refine by:
Budget
Sort by:Popular Today
161 - 180 of 3,497 photos
Item 1 of 3
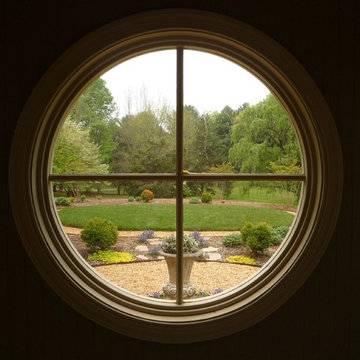
This addition of garage on the basement level, a master bedroom on the main level, and a nursery under the eaves creates a courtyard garden in the "L" made with the existing main house. A potting shed with a balcony above projects into the garden.
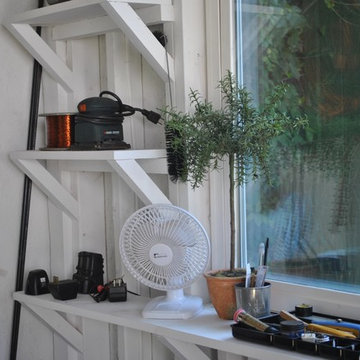
"A place for everything and everything in its place never looked so good!"
Photos courtesy Archadeck of Central SC
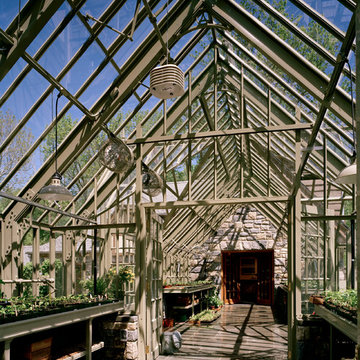
Alice Washburn Award 2013 - Winner - Accessory Building
Charles Hilton Architects
Photography: Woodruff Brown
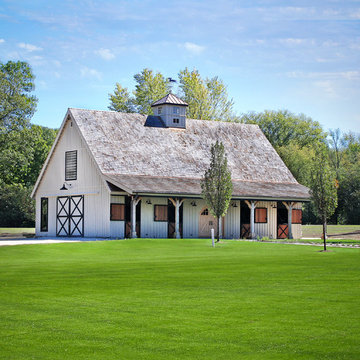
Sand Creek Post & Beam Traditional Wood Barns and Barn Homes
Learn more & request a free catalog: www.sandcreekpostandbeam.com
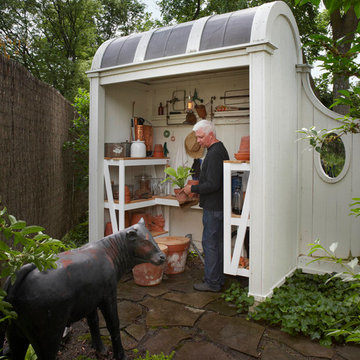
The copper topped, barrel vaulted out building serves as a pump house for the fountain and a potting shed in the rear.
Beth Singer Photographer, Inc.
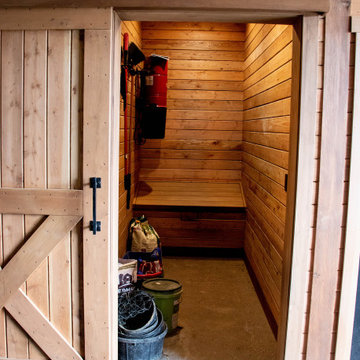
Barn Pros Denali barn apartment model in a 36' x 60' footprint with Ranchwood rustic siding, Classic Equine stalls and Dutch doors. Construction by Red Pine Builders www.redpinebuilders.com
Garage and Granny Flat Design Ideas
9


