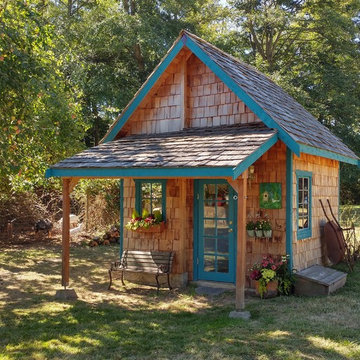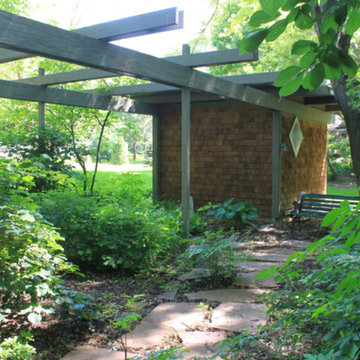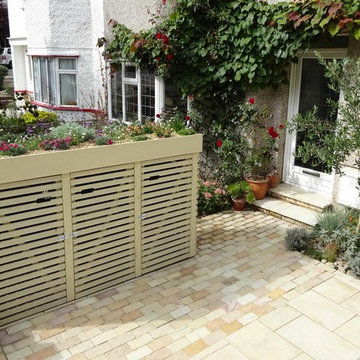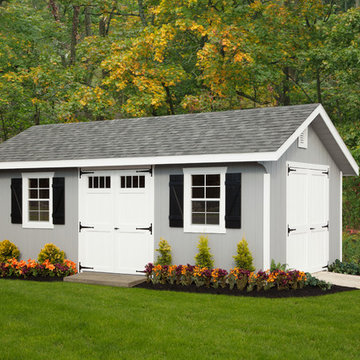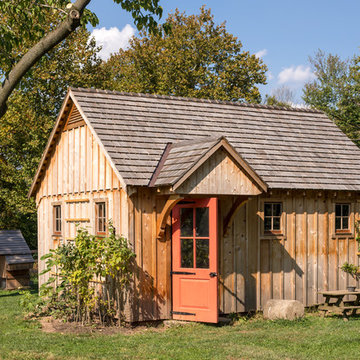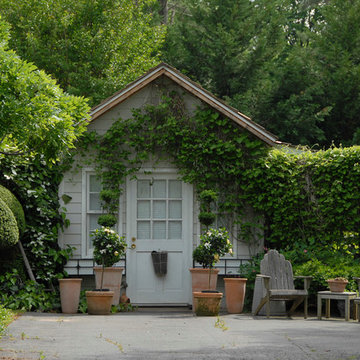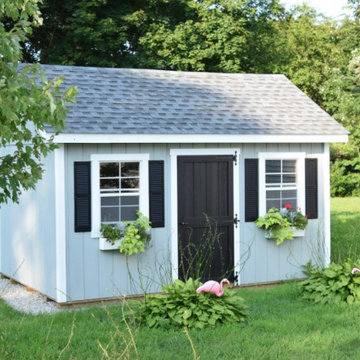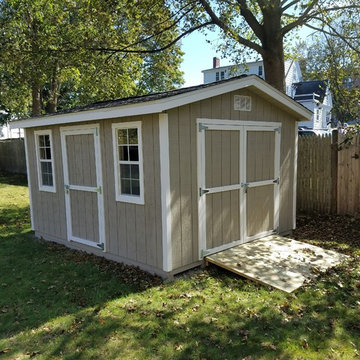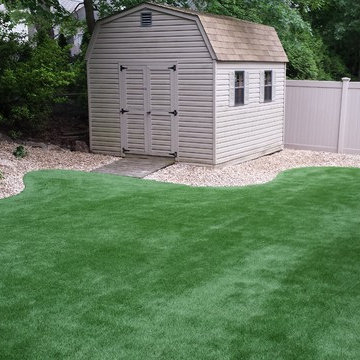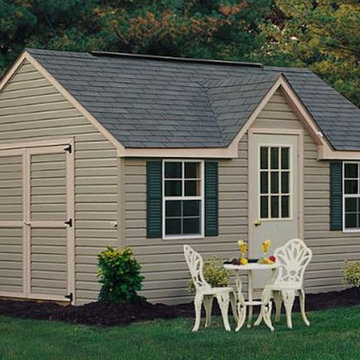Garage and Granny Flat Design Ideas
Refine by:
Budget
Sort by:Popular Today
61 - 80 of 672 photos
Item 1 of 3
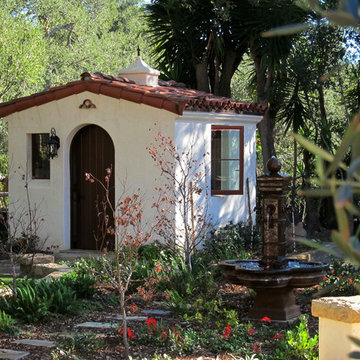
Learn how this Spanish shed was built via photos shared by Designer Jeff Doubét in his book: Creating Spanish Style Homes: Before & After – Techniques – Designs – Insights. This Jeff Doubét Spanish style shed was part of a larger commission to design the main house aesthetic upgrades, as well as the Spanish Mediterranean gardens and landscape. The entire project is featured with informative, time-lapse photography showing how the Spanish shed was designed and constructed. To purchase, or learn more… please visit SantaBarbaraHomeDesigner.com
Jeff’s book can also be considered as your direct resource for quality design info, created by a professional home designer who specializes in Spanish style home and landscape designs.
The 240 page “Design Consultation in a Book” is packed with over 1,000 images that include 200+ designs, as well as inspiring behind the scenes photos of what goes into building a quality Spanish home and landscape. Many use the book as inspiration while meeting with their architect, designer and general contractor.
Jeff Doubét is the Founder of Santa Barbara Home Design - a design studio based in Santa Barbara, California USA. His website is www.SantaBarbaraHomeDesigner.com
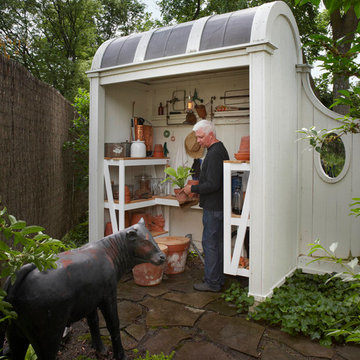
The copper topped, barrel vaulted out building serves as a pump house for the fountain and a potting shed in the rear.
Beth Singer Photographer, Inc.
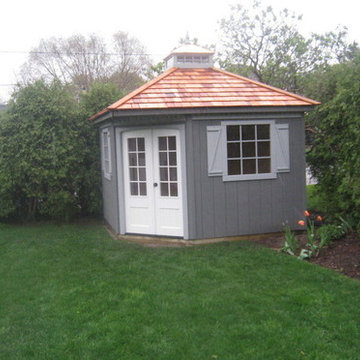
This lovely garden shed fits perfectly into the corner of your yard. The cedar roof creates a timeless look. Notice the double french doors. The copper cupola on the roof is wonderful detail.
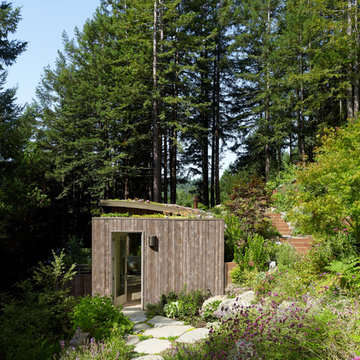
Photos by Joe Fletcher
General Contractor: JP Builders, Inc.
( http://www.houzz.com/pro/jpbuilders/jp-builders-inc)
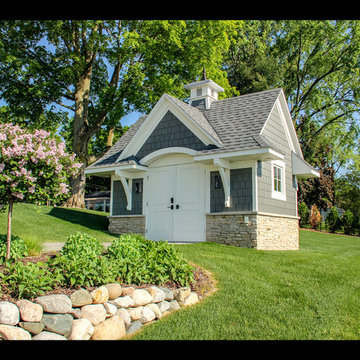
Architectural Design by Helman Sechrist Architecture
Photography by Marie Kinney
Construction by Martin Brothers Contracting, Inc.
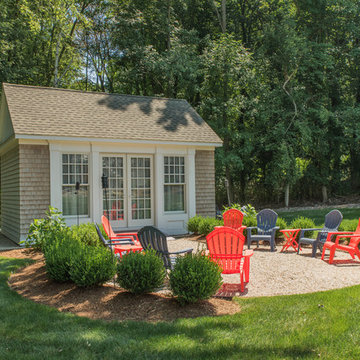
The cottage style exterior of this newly remodeled ranch in Connecticut, belies its transitional interior design. The exterior of the home features wood shingle siding along with pvc trim work, a gently flared beltline separates the main level from the walk out lower level at the rear. Also on the rear of the house where the addition is most prominent there is a cozy deck, with maintenance free cable railings, a quaint gravel patio, and a garden shed with its own patio and fire pit gathering area.
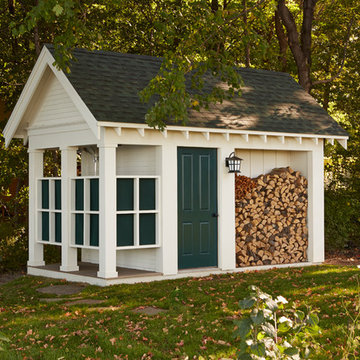
For over 100 years, Crane Island has been a summer destination for a few fortunate Minnesota families who move to cooler lake communities for the season. Desiring a return to this lifestyle, owners intend to spend long summer cottage weekends there. The location affords both community & privacy with close proximity to their city house. The island is small, with only about 20 cottages, most of which were built early in the last century. The challenge to the architect was to create a new house that would look 100 years old the day it was finished.
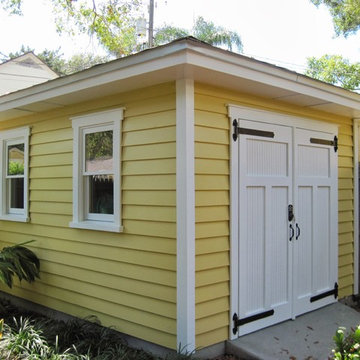
10'x14' Hipped Roof Shed with carriage house style doors, metal roof, two skylights, and a solar exhaust fan
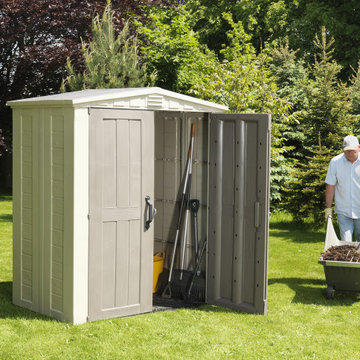
Its steel-reinforced polypropylene resin construction makes for an incredibly sturdy, weather-resistant structure. The Keter Factor 6x3 shed is designed to prevent fading and whitening from the sun's UV rays and retain its original color for years to come. It stands up to even the worst weather, from heavy snow to high-speed winds. Its waterproof construction ensures that your belongings stay dry during thunderstorms, blizzards, and other inclement weather conditions.
Garage and Granny Flat Design Ideas
4


