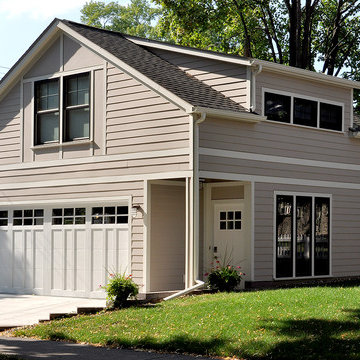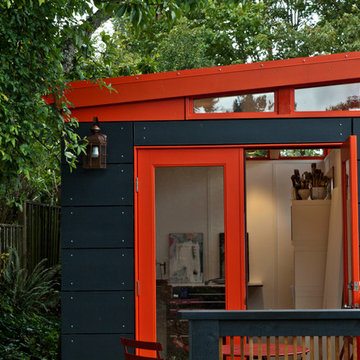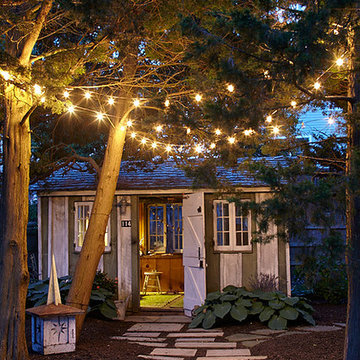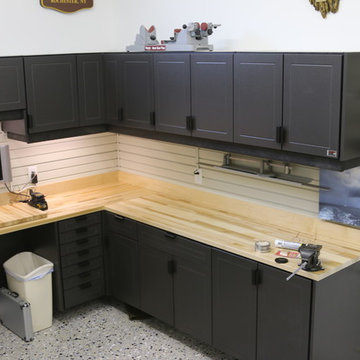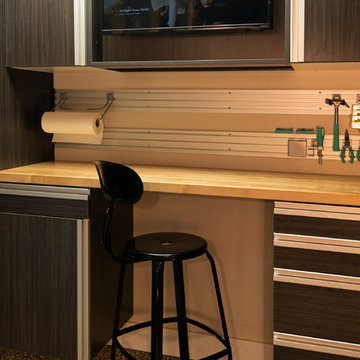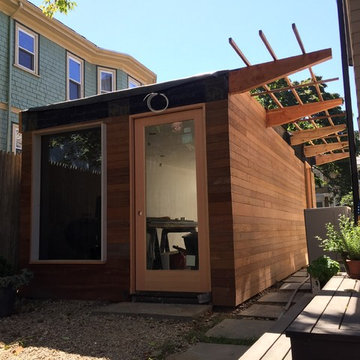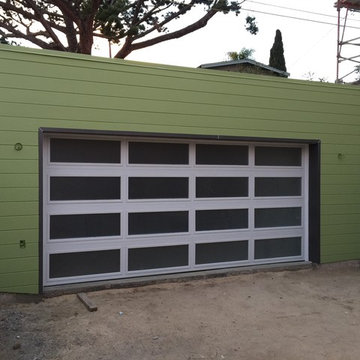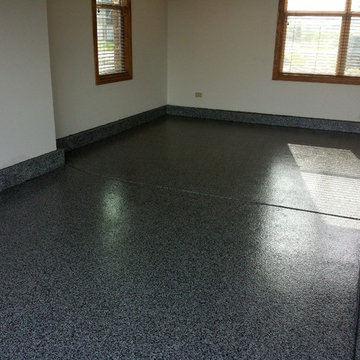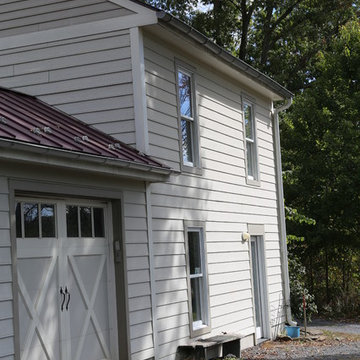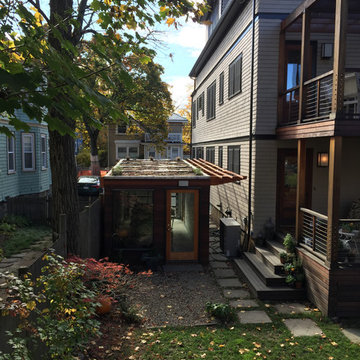Garage and Granny Flat Design Ideas
Refine by:
Budget
Sort by:Popular Today
1 - 20 of 655 photos
Item 1 of 3
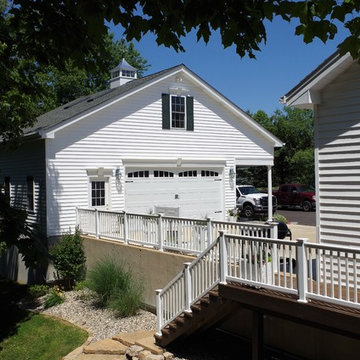
This detached garage near Greensfelder County Park was built to look like the house it sits next to. The lower level is a two car garage with ample work room space. The second floor is a children's play room which could also serve as a nice office space or crating area.

Two-story pole barn with whitewash pine board & batten siding, black metal roofing, Okna 5500 series Double Hung vinyl windows with grids, Azek cupola with steel roof and custom Dachshund weather vane. Custom made tree cut-out window shutters painted black. Rustic barn style goose-neck lighting fixtures with protective cage. Rough Sawn pine double sliding door.
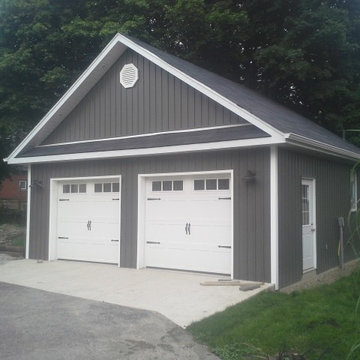
Carriage house style 25x25 Garage/Shop, fully insulated with plumbing and electrical (it even has a urinal)
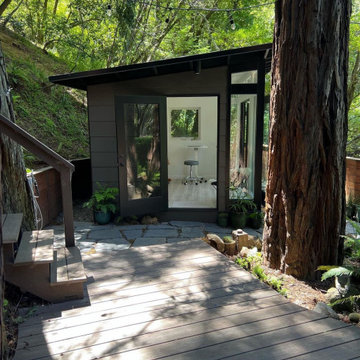
An Ethereal Escape?????✨
Immersed in nature, thoughtfully placed within a redwood garden, and full of crisp mountain air & natural light – this Artist’s studio emanates an atmosphere of inspiration?
Featured Studio Shed:
• 10x12 Signature Series
• Rich Espresso lap siding
• Tricorn Black doors
• Tricorn Black eaves
• Dark Bronze Aluminum
• Sandcastle Oak flooring
Design your dream art studio with ease online at shop.studio-shed.com (laptop/tablet recommended)
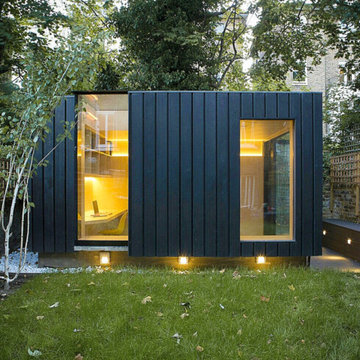
With the intention of creating a ‘dark jewel’ to give space for work, children’s play and practising yoga. Neil Dusheiko used clear burnt cedar – Dento Yakisugi in a ‘hit one miss one’ system creating natural yet mysterious vibes in the garden area.
Using traditional Japanese techniques Shou Sugi Ban makes the cladding resistant to rot and fire. The finish on the cladding can only be controlled so much; this allows the texture, colour and grain to show their true character. The carbon finish can’t be affected by sunlight as it is a colourless element.
Inside the studio they have used a light in colour birch plywood. This gives a brilliant contrast to the exterior. Especially at night when the black dissipates and the 2 large windows let a warm glow filter over the garden.
www.shousugiban.co.uk
venetia@exteriorsolutionsltd.co.uk
01494 291 033
Photographer - Agnese Sanvito
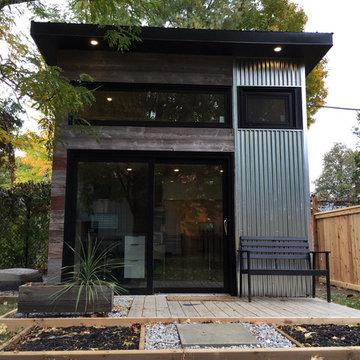
This backyard garden studio with a modern design provides a comfortable and stylish retreat for a home office, art studio, cottage bunkie or for backyard entertaining. The layout features two built in work stations, and a built-in sofa bench that can be used for reading, watching televisions or an afternoon nap. A second story loft provides space for storage, a kid's play area or a separate space for lounging. With a footprint just over 100 square feet, this studio makes efficient use of space while minimizing the footprint of the backyard and may be constructed without a permit in many jurisdictions (check your local building code).
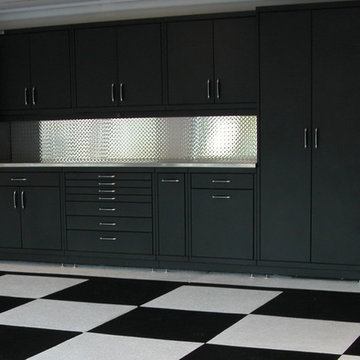
Steel Cabinetry and metal backsplash. Checkered tile flooring. Garage Solutions, Inc.
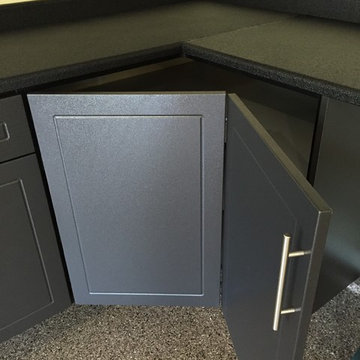
Huge Corner base cabinet with very unique cabinet door. (see following pictures as to how it operates)
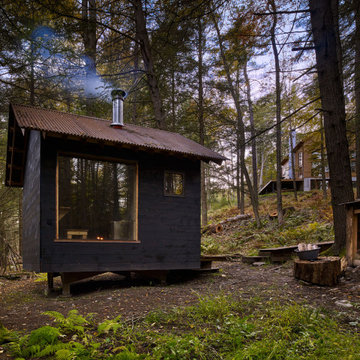
Detached sauna building with pine-tar stained shiplap siding and corten roofing.
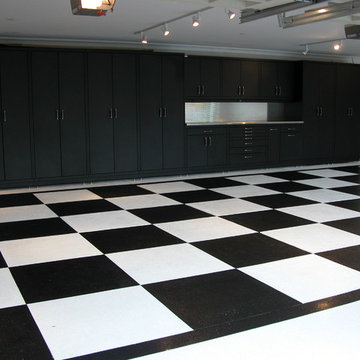
Steel Cabinetry and metal backsplash. Checkered tile flooring. Garage Solutions, Inc.
Garage and Granny Flat Design Ideas
1


