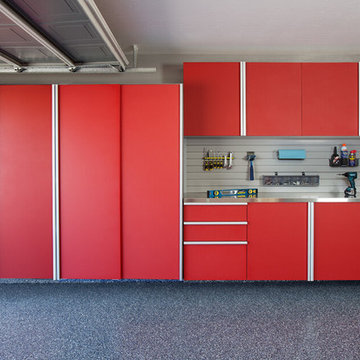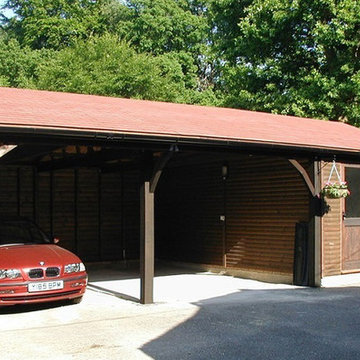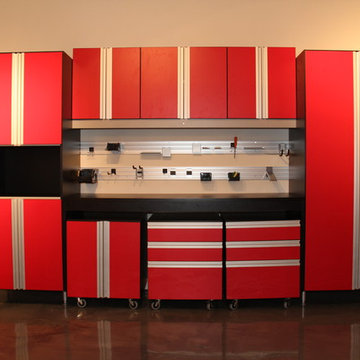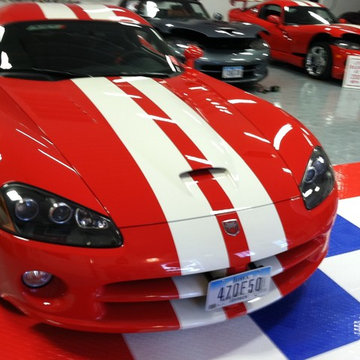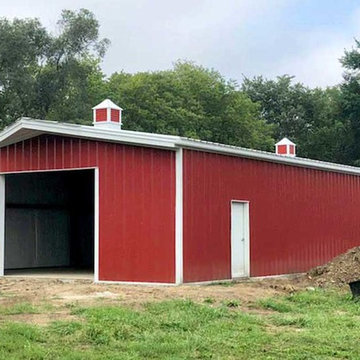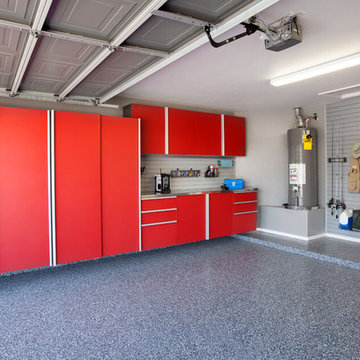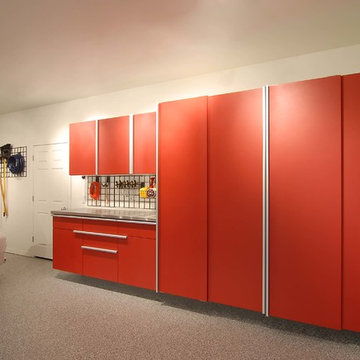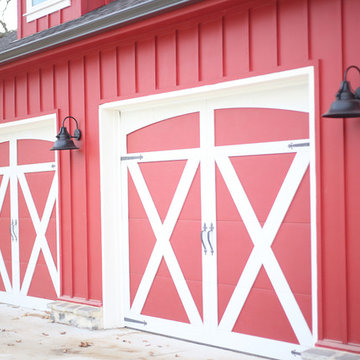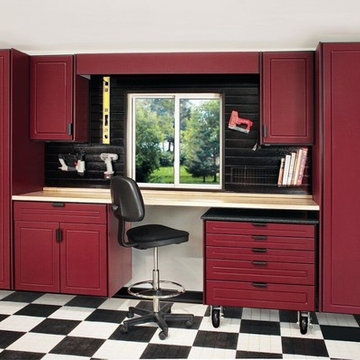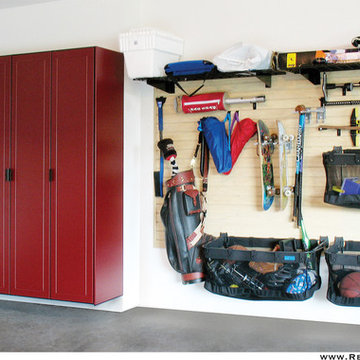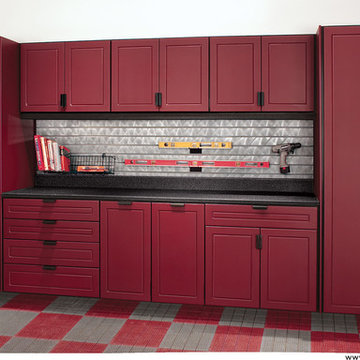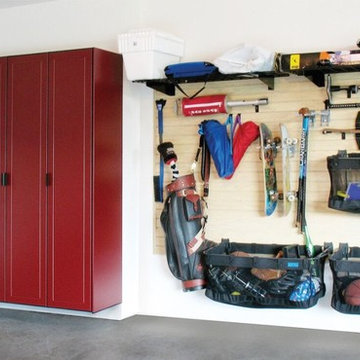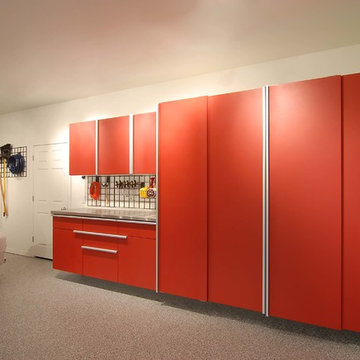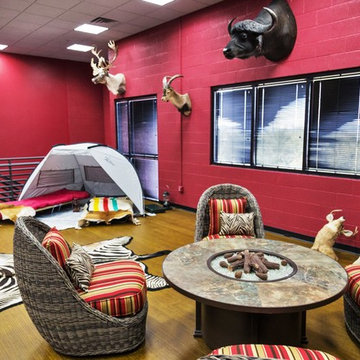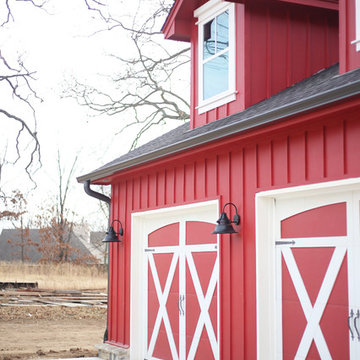Garage and Granny Flat Design Ideas
Refine by:
Budget
Sort by:Popular Today
81 - 100 of 113 photos
Item 1 of 3
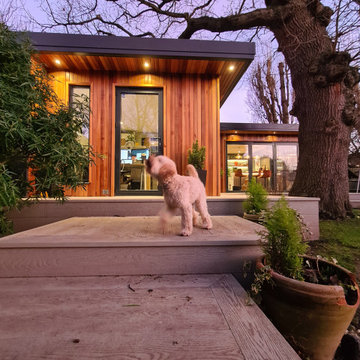
fully bespoke Garden Room for our clients Joe & Jo in Surbiton Surrey. The room was fully bespoke L shaped design based on our Dawn room from our signature range. The site was very challenging as was on a slope and a flood plan and had a 250-Year-old Oak tree next to the intended location of the room. The Oaktree also had a `tree protection order on it, so could not be trimmed or moved and we had to consult and work with an Arbourculturist on the build and foundations. The room was clad in our Canadian Redwood cladding and complimented with a corner set of 5 leaf bi-fold doors and further complimented with a separate external entrance door to the office area.
The Garden room was designed to be a multifunctional space for all the family to use and that included separate areas for the Home office and Lounge. The home office was designed for 2 peopled included a separate entrance door and 4 sets of pencil windows to create a light and airy office looking out towards the Beautiful Oaktree. The lounge and bar area included. A lounge area with a TV and turntable and a bespoke build Bar with Sink and storage and a feature wall with wooden slats. The room was further complimented. A separate toilet and washbasin and shower. A separate utility room.
The overall room is complimented with dual air conditioning/heating. We also designed and built the raised stepped Decking area by Millboard
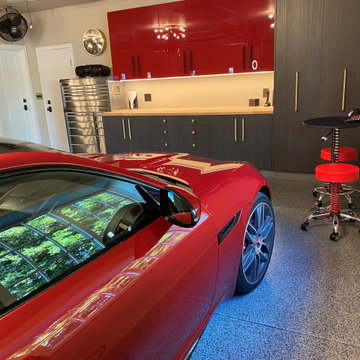
2020 Top Shelf First Place winner for Woodworking Magazine. Garage over 600 SF. Vertical Grain Edgewood material on the cabinets with deep storage and a 10' butcher block workbench with Cherry Red High Gloss Acrylic Doors. Cabinetry compliments exiting Stainless Steel Fridge and Large Gun Safe. Gold and Black Hardware provided by Customer.
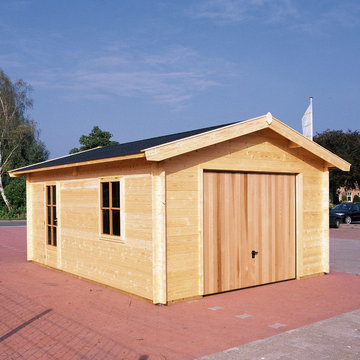
The Kentucky timber garage is a top quality, classic garage with simple clean lines and a pitched roof. This superb quality timber garage is available made to measure. The garage pictured is 4m x 5m.
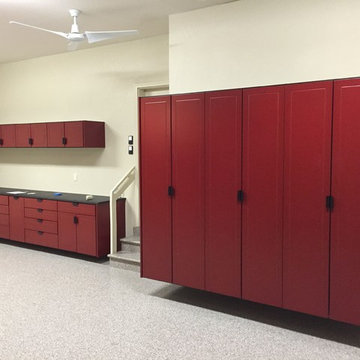
All cabinets completley up off the floor for easy cleaning underneath. Lifetime warrantee on all cabinets.
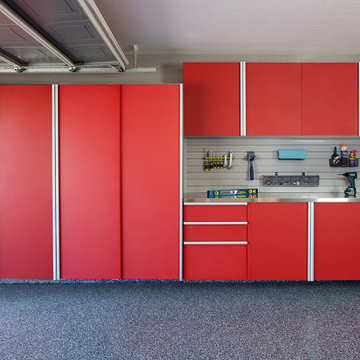
Red Sliding Cabinets with Stainless Workbench and Grey Slatwall for customized tool storage in the garage.
Garage and Granny Flat Design Ideas
5


