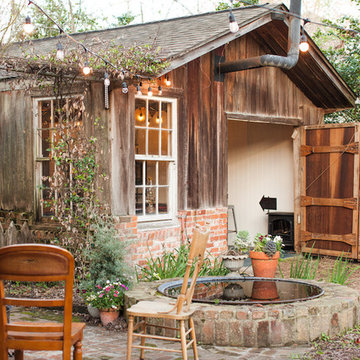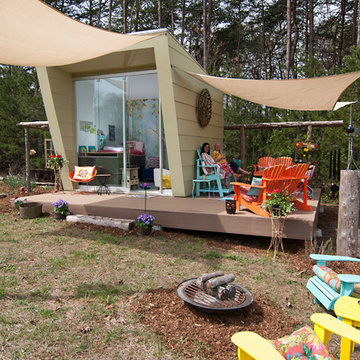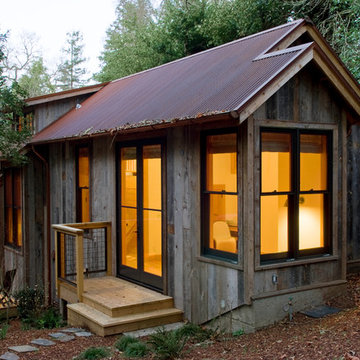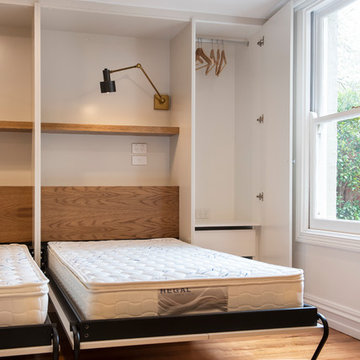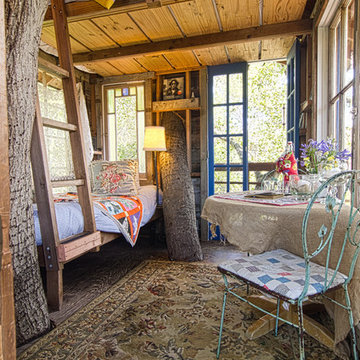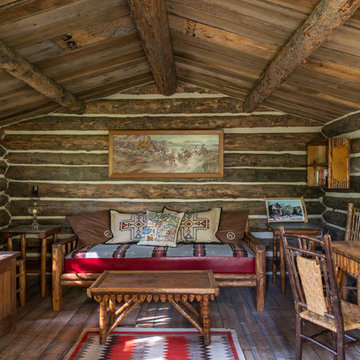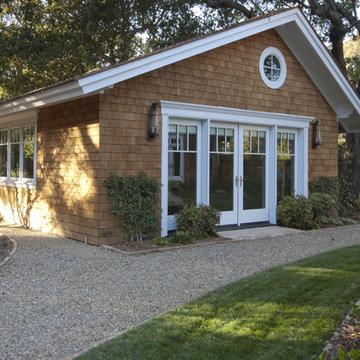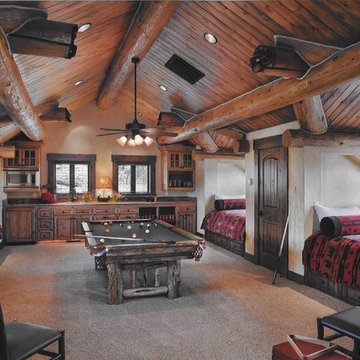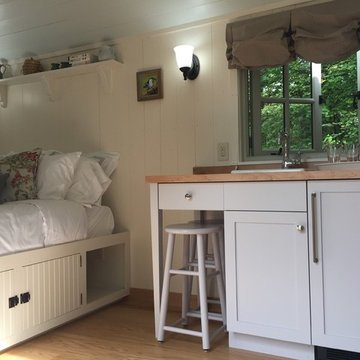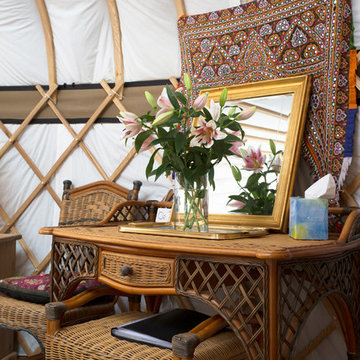Garage and Granny Flat Design Ideas
Refine by:
Budget
Sort by:Popular Today
1 - 20 of 141 photos
Item 1 of 3
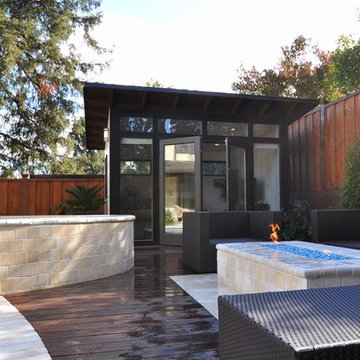
This 10x12 Poolside hang out area features our FullLite™ all glass front, "Bronze" colored metal trim package, painted eaves and our Lifestyle Interior. All shipped, delivered and installed for you.
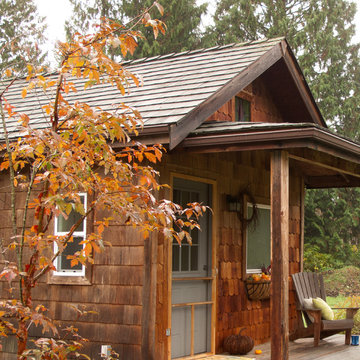
In fall the warm foliage of the paperbark maple plays beautifully of the cedar siding od this rustic garden cabin
Le jardinet
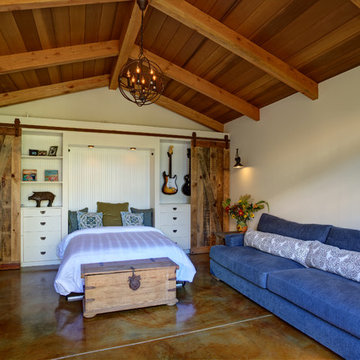
Sliding repurposed wood barn doors hide a fold out Murphy bed and turns the music room into a guest house.
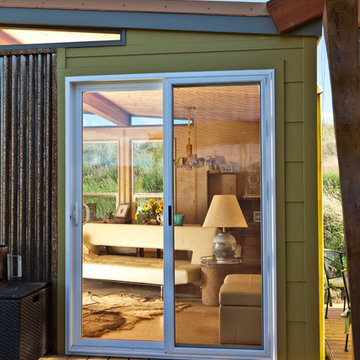
One of two sheds added to a lovely, pre-existing outdoor living complex in Ellensburg, Washington. Photo by Dominic AZ Bonuccelli
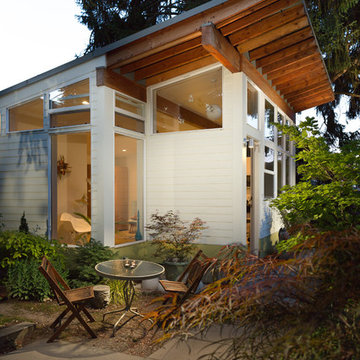
Read more about this project in Seattle Magazine: http://www.seattlemag.com/article/orchid-studio-tiny-backyard-getaway
Photography by Alex Crook (www.alexcrook.com) for Seattle Magazine (www.seattlemag.com)
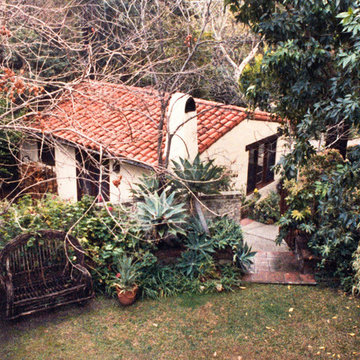
View of La Casita from main house shows mission tile from former garage that was salvaged and reused. Pool is beyond, to the right.
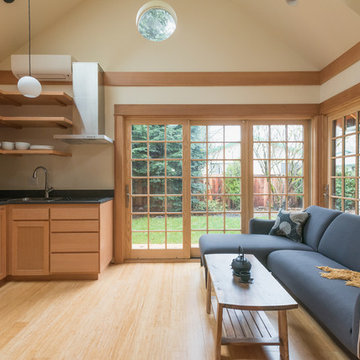
Living/Dining/Kitchen/Bedroom = Studio ADU!
Photo by: Peter Chee Photography
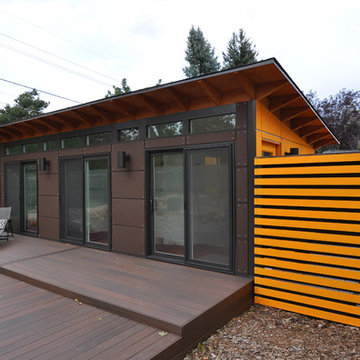
Light pours into the front of this home office. The Studio Shed has 3 sliding doors - one enters a client waiting area, while the other two access the office itself.
Photo by Studio Shed
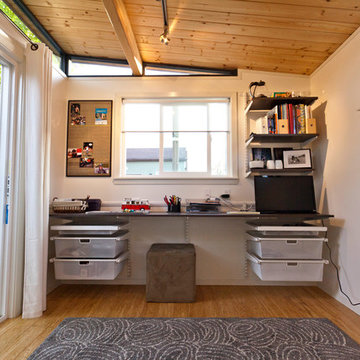
"Hey, thanks for stopping by," says the Modern-Shed. "Why don't you knit yourself a sweater for the coming winter?"
Garage and Granny Flat Design Ideas
1


