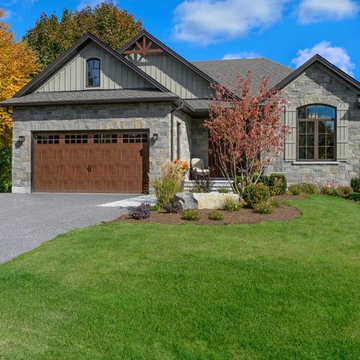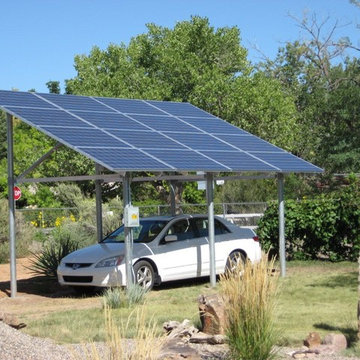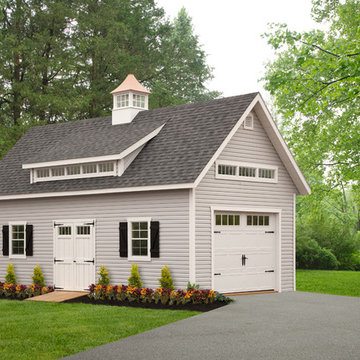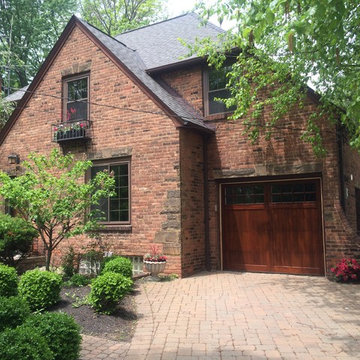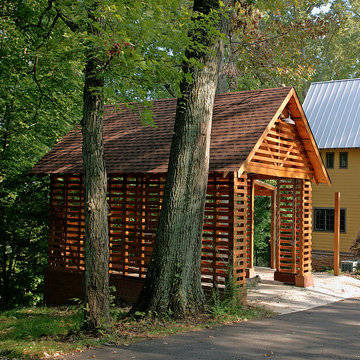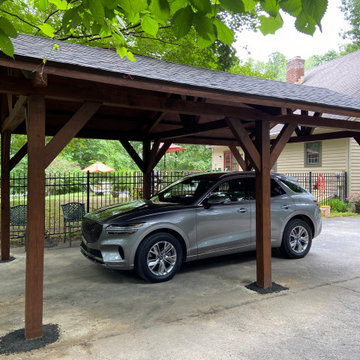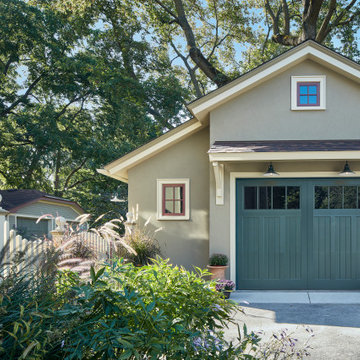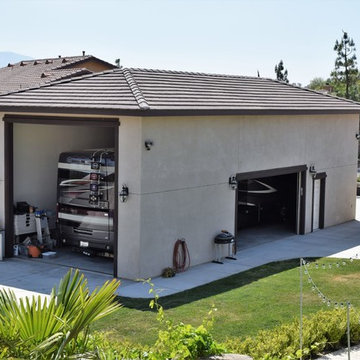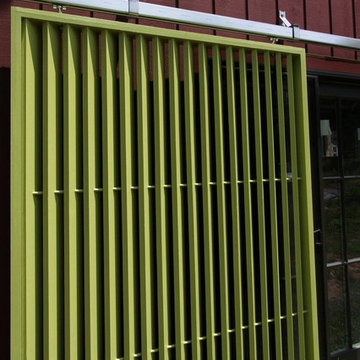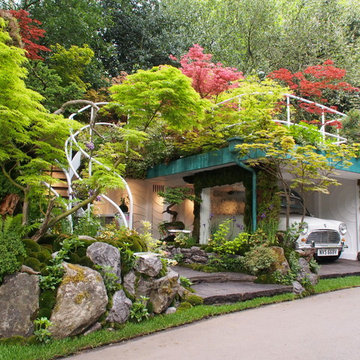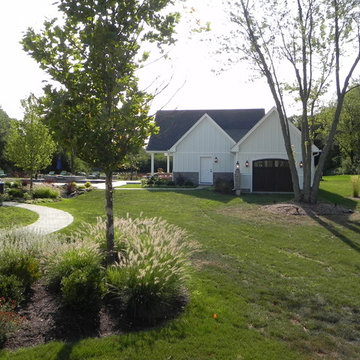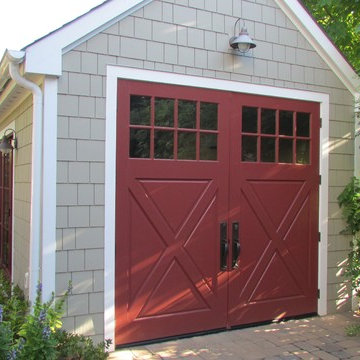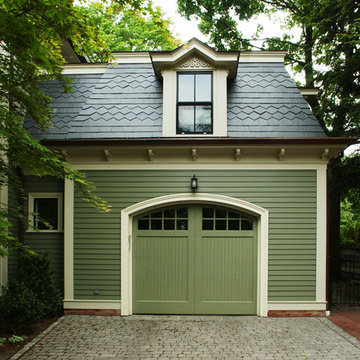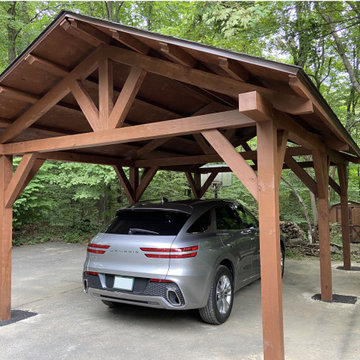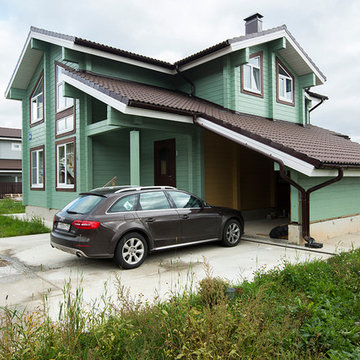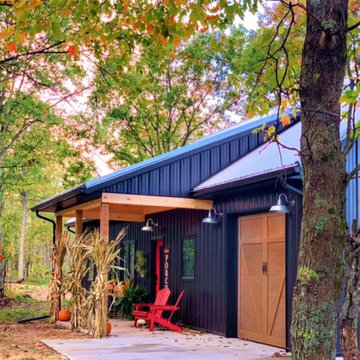Garage and Granny Flat Design Ideas
Refine by:
Budget
Sort by:Popular Today
1 - 20 of 279 photos
Item 1 of 3

Part of the original design for the home in the 1900's, Clawson Architects recreated the Porte cochere along with the other renovations, alterations and additions to the property.
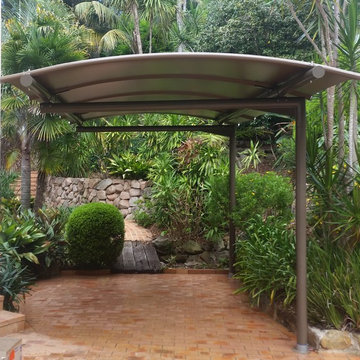
Outrigger Awnings Cantilevered Carport Awning blends in well with this beautifuly landscaped garden
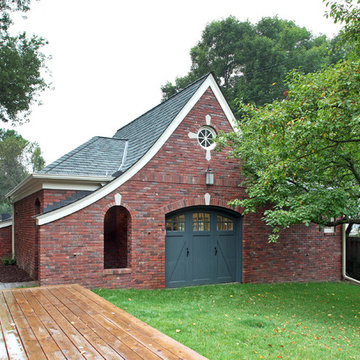
Due to the setback requirements, a pass through garage was created to allow for equipment and maintenance access to the yard.
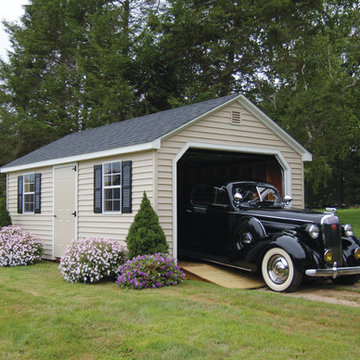
12x20 Signature Cape Garage with Vinyl Siding - All Kloter Farms garages come standard with an 8" O.C. super floor with rot-resistant flooring, strong enough to hold your most prized possessions.
Garage and Granny Flat Design Ideas
1


