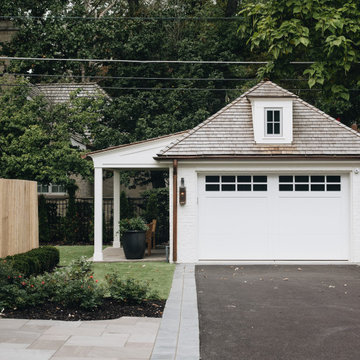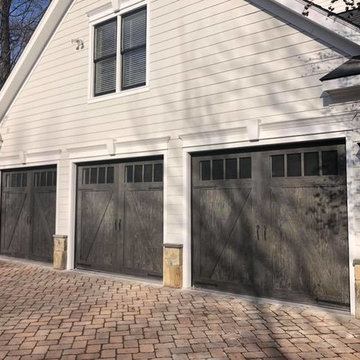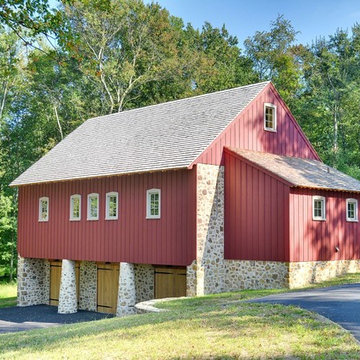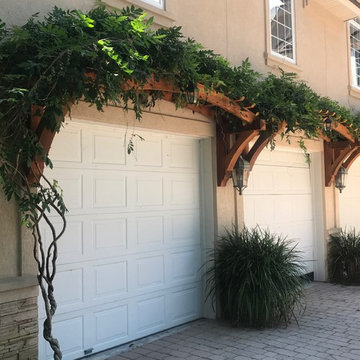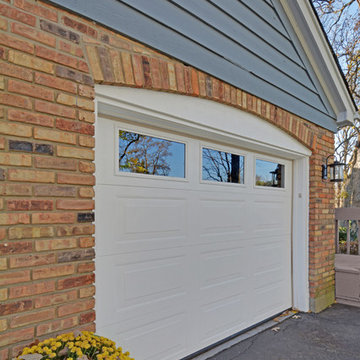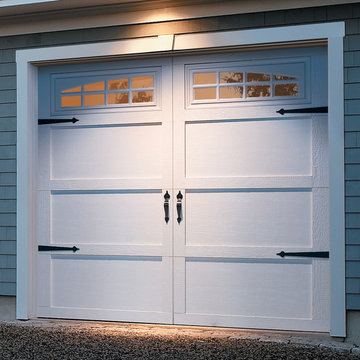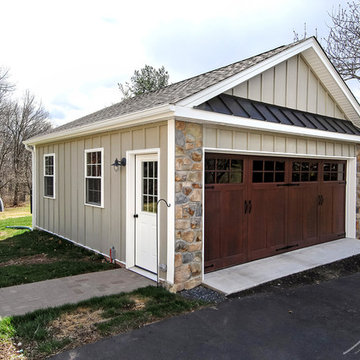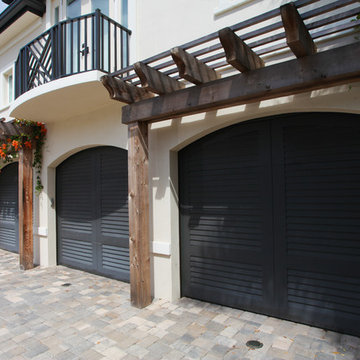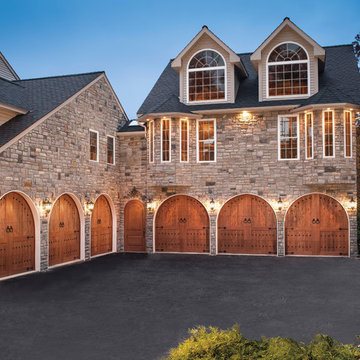Garage and Granny Flat Design Ideas
Refine by:
Budget
Sort by:Popular Today
1 - 20 of 9,543 photos
Item 1 of 3
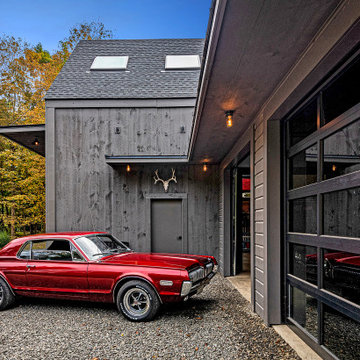
A new workshop and build space for a fellow creative!
Seeking a space to enable this set designer to work from home, this homeowner contacted us with an idea for a new workshop. On the must list were tall ceilings, lit naturally from the north, and space for all of those pet projects which never found a home. Looking to make a statement, the building’s exterior projects a modern farmhouse and rustic vibe in a charcoal black. On the interior, walls are finished with sturdy yet beautiful plywood sheets. Now there’s plenty of room for this fun and energetic guy to get to work (or play, depending on how you look at it)!
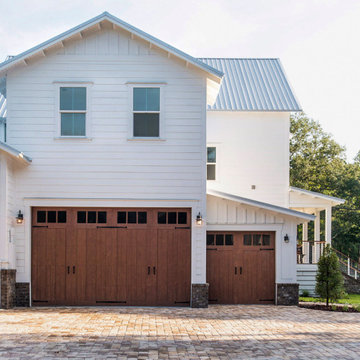
Clopay Canyon Ridge (5-layer) insulated faux wood carriage house garage doors, Design 11 with REC13 windows, Clear Cypress woodgrain cladding and overlays in the Medium stain finish. Installed by D and D Garage Doors on an attached two-car garage on a custom built home in St. Augustine, Florida. Photography by @visiblestyle for Jettset Farmhouse. All rights reserved.
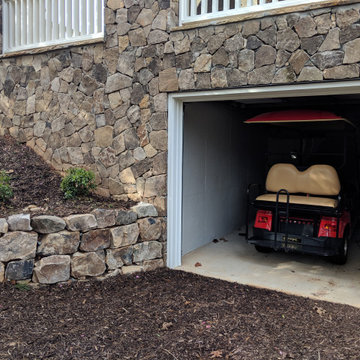
A one-of-a-kind golf cart storage structure was built beneath the right side of the porch and features a waterproof stucco interior and high-end automated garage door.
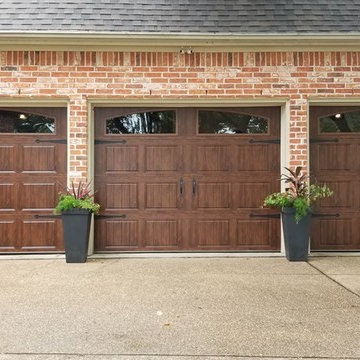
Did you know that there are online tools we use to help a homeowner visualize how their new garage door would look BEFORE installation? Yes there are! And these realistic design renderings are a great way for folks to be confident about choosing a replacement door, especially if they're thinking about a new color, style and material compared to their old door. So, be sure to ask your local pro about seeing the design options! Photo Credits: Pro-Lift Garage Doors Garland
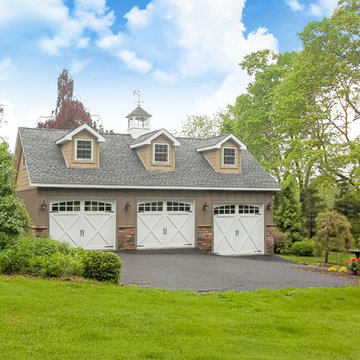
24' x 36' Shenandoah style three-car garage shown with 8'6" Walls & 10'6" Walls, 8/12 Pitch Roof, Board ‘n’ Batten Siding and Stone Veneer, two 9' x 7' and one 9' x 8' Garage Doors, and Dormer Windows.

Front Driveway.
The driveway is bordered with an indigenous grass to the area Ficinia nodosa. The centre strip is planted out with thyme to give you sent as you drive over it.
It sits in of a contemporary concrete driveway made with a pale exposed aggregate. The cladding on the house is a fairly contemporary blonde Australian hardwood timber.
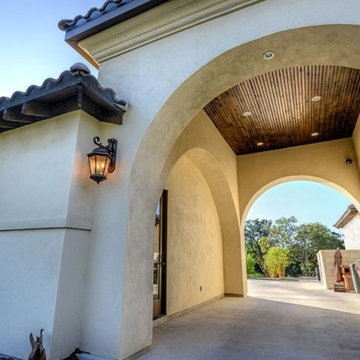
house designed by OSCAR E FLORES DESIGN STUDIO
in San Antonio, texas
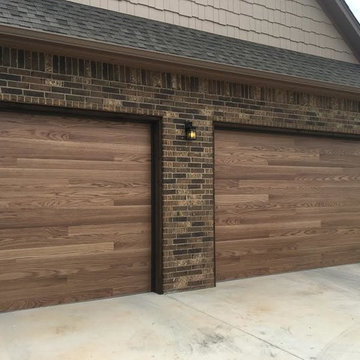
Trotter Overhead Door Garage and Home of Edmond and the Oklahoma City area is a full service garage door company locally owned and operated by Jesse and Tina Trotter. We offer Garage Doors, Glass Garage Doors & Garage Door Repairs.
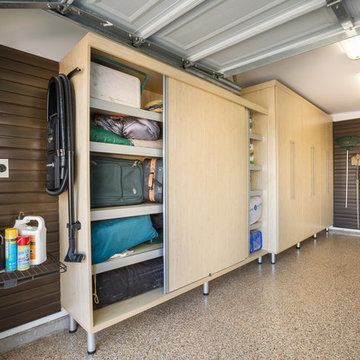
Embarking on a garage remodeling project is a transformative endeavor that can significantly enhance both the functionality and aesthetics of the space.
By investing in tailored storage solutions such as cabinets, wall-mounted organizers, and overhead racks, one can efficiently declutter the area and create a more organized storage system. Flooring upgrades, such as epoxy coatings or durable tiles, not only improve the garage's appearance but also provide a resilient surface.
Adding custom workbenches or tool storage solutions contributes to a more efficient and user-friendly workspace. Additionally, incorporating proper lighting and ventilation ensures a well-lit and comfortable environment.
A remodeled garage not only increases property value but also opens up possibilities for alternative uses, such as a home gym, workshop, or hobby space, making it a worthwhile investment for both practicality and lifestyle improvement.
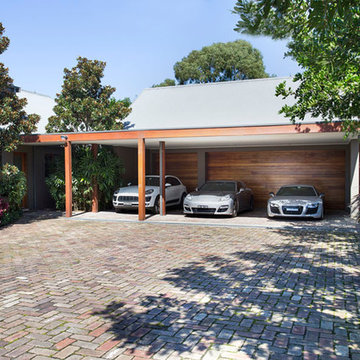
This luxury 5 acre estate is one of our favourite projects, a 5 bedroom contemporary pavilion style residence with relaxed indoor / outdoor entertainment spaces, 25m mosaic tiled pool, expansive manicured lawns and home to one of Sydney’s finest private stables.
The gardens feature an array of established trees such as Magnolia Grandiflora, Jacaranda, Lilli Pilli Tuckaroo and Agonis to provide the property with shade and privacy. A wide variety of shrubs and ground cover are used to form interesting layers of colour and texture across the property including Frangipani’s, N.Z. Flax, Yucca’s, Gardenia’s, Murraya and Bird-of-Paradise, with striking selected succulents as accents.
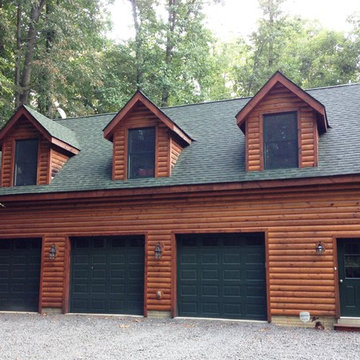
3-car garage by Town & Country Remodeling with an elegant & spacious full 2 bedroom apartment above, that we built in Loudoun County VA
Garage and Granny Flat Design Ideas
1


