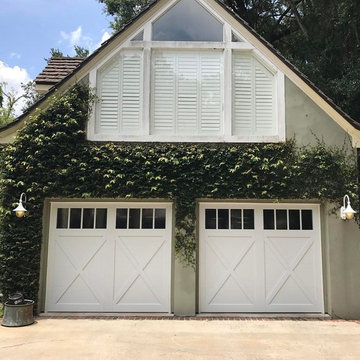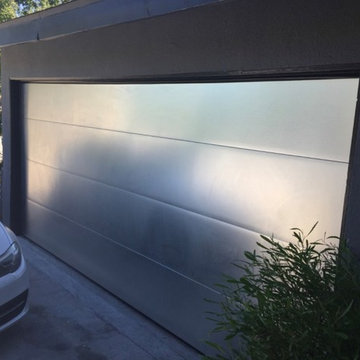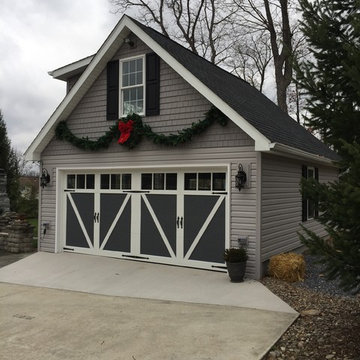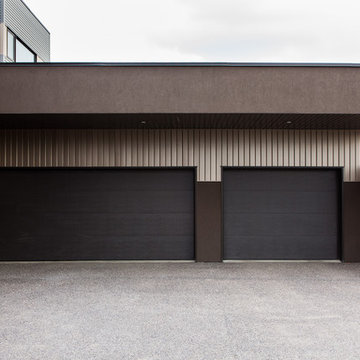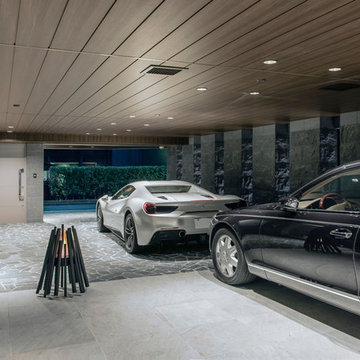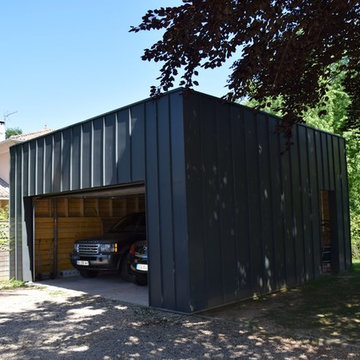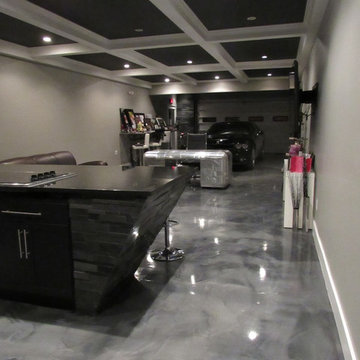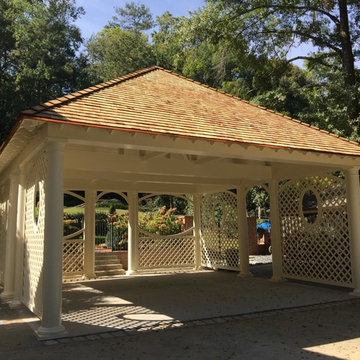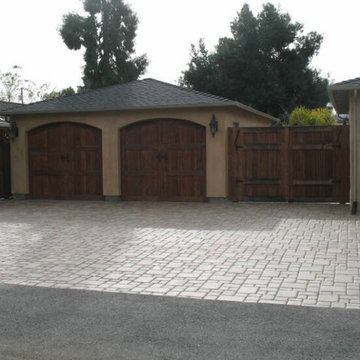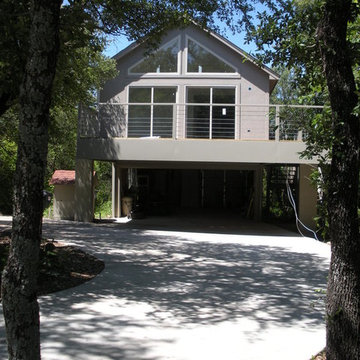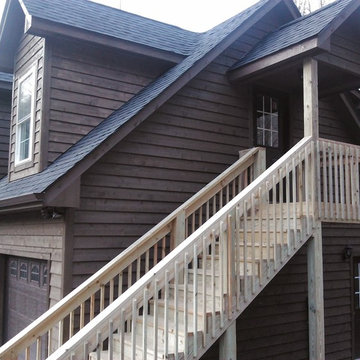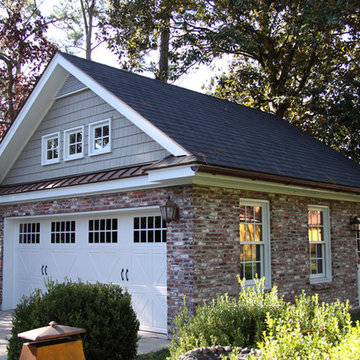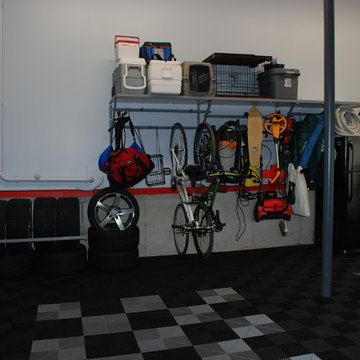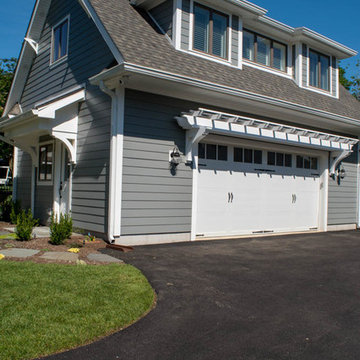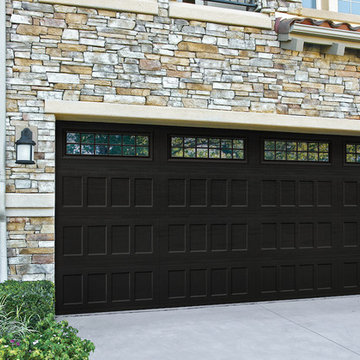Garage and Granny Flat Design Ideas
Refine by:
Budget
Sort by:Popular Today
101 - 120 of 982 photos
Item 1 of 3
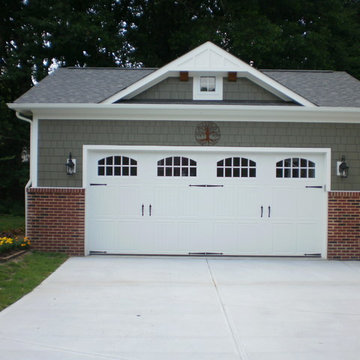
Added gable roof accents to existing ranch home to add character and to match the new detached garage addition
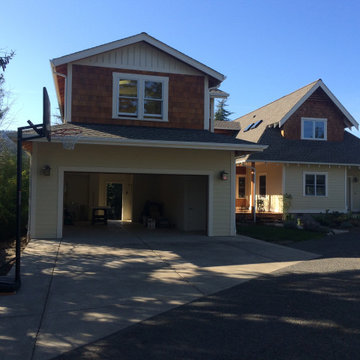
The apartment includes windows on all sides as well as skylights to allow as much natural light as possible into the space. The choice of shingle siding on top and batten board on bottom mirror the exterior of the home, as does the gable roof. Garage 660sf + Apartment 495 sf.
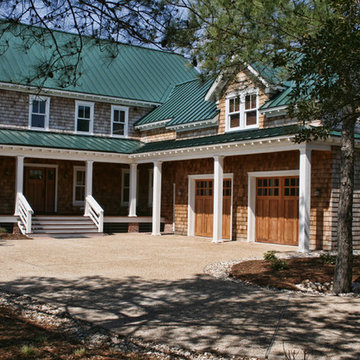
The home’s attached garage resembles a guest cottage that accents the main home. Spanish cedar garage doors complement the home’s blue label cedar shingles.
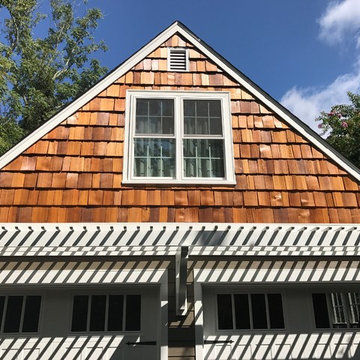
Rustic Cedar Shake siding and a classic white pergola over the grage entrance
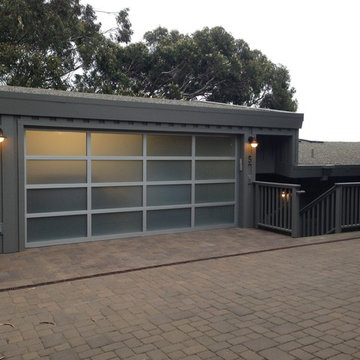
In this large-scale home addition / remodel located in Marin County, we created a second building adjacent to the home featuring a new extended two car garage on the top floor with enough space to accommodate a small painting studio. On the lower floor we constructed a full studio living space, which includes a bedroom, bathroom, kitchen, and office area. To make travel simpler between the two buildings we created a beautiful and spacious sky lit formal entry connecting it to the main home.
We also opened up the downstairs spaces into one large workshop-suitable space with generous views of San Francisco and the surrounding bay area. Below that, we dug out the basement/crawl space area to create a private and separate office space with a bathroom. A large rear deck was installed connected to the second unit and all available “orphan” spaces were fully utilized to maximize the storage capacity of the property. In addition all new windows and exterior doors were installed throughout the house to upgrade the home so that it truly lived up to the promises made at the new front entry.
Garage and Granny Flat Design Ideas
6


