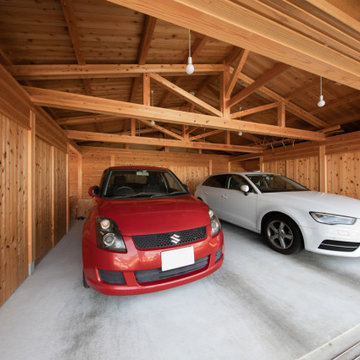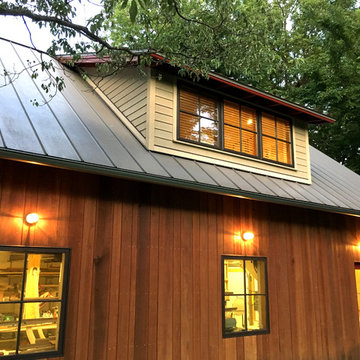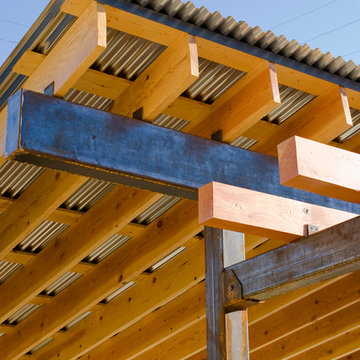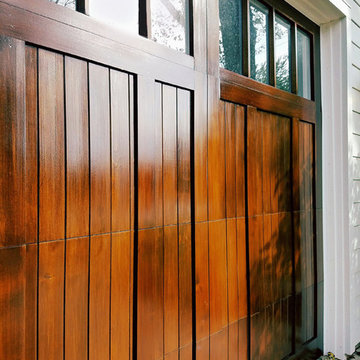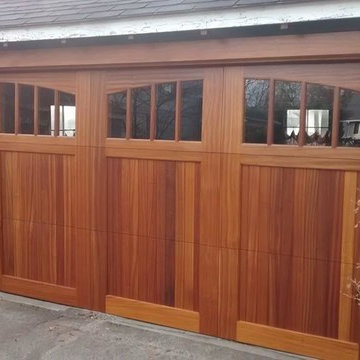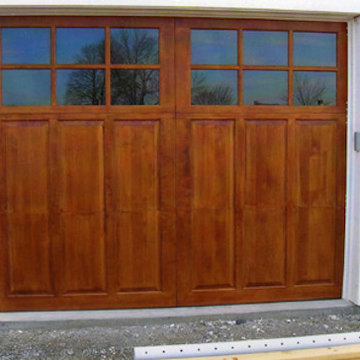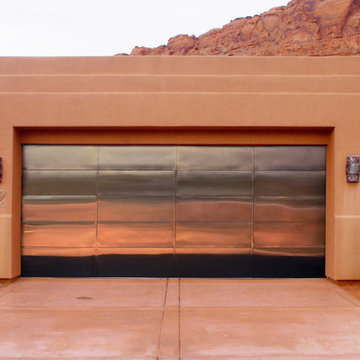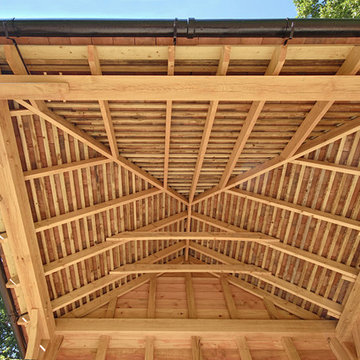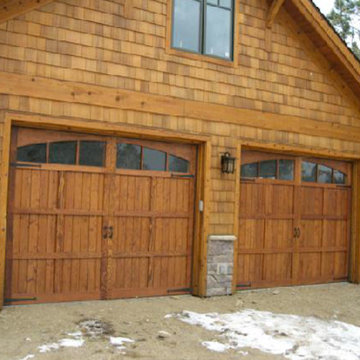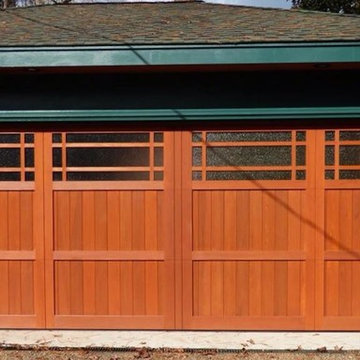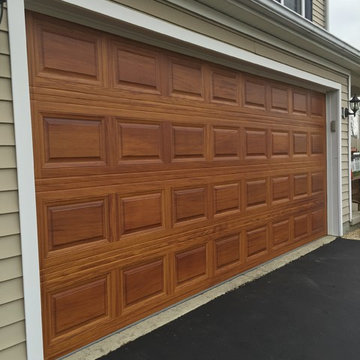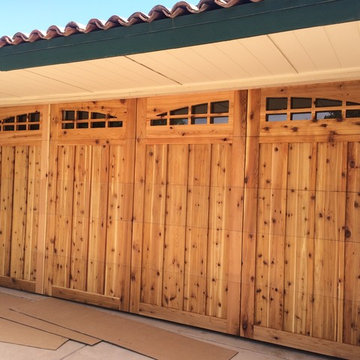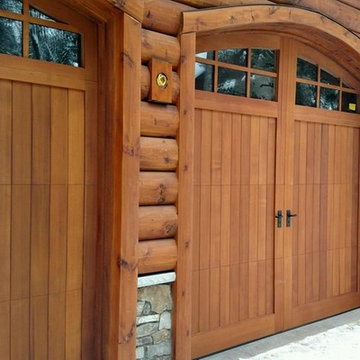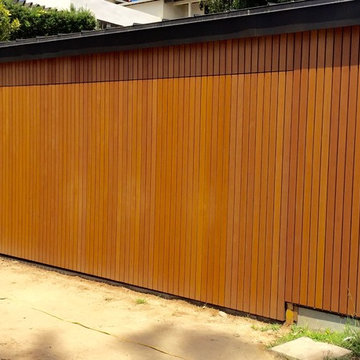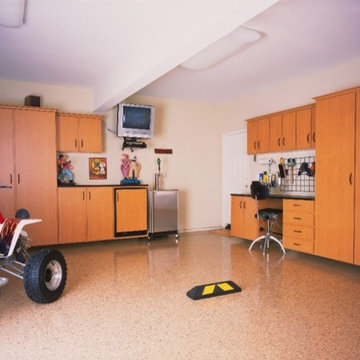Garage and Granny Flat Design Ideas
Sort by:Popular Today
1 - 20 of 104 photos
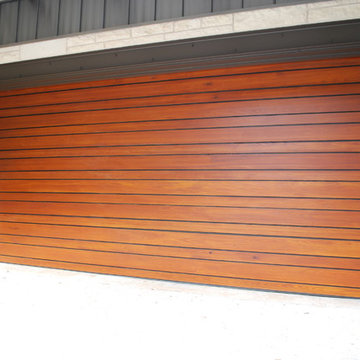
Door was designed to match wood fence design that extends to the right of the door (not in photo)
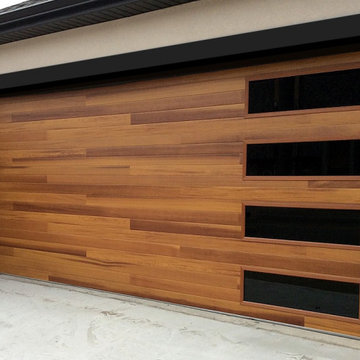
Modern garage door part of a residential installation implementing a faux wood door.
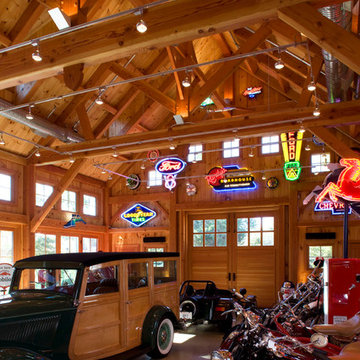
3,500 SF timberframe barn serves as an accessory structure to a 14,000 SF custom home located on a 5-acre property on Aberdeen Creek.
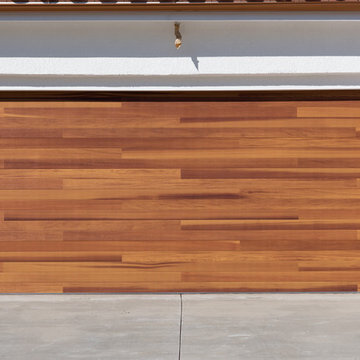
Beautiful CHI Planks Cedar Garage Door.
--
Los Angeles, CA
Photo Credit: Debra Morrison
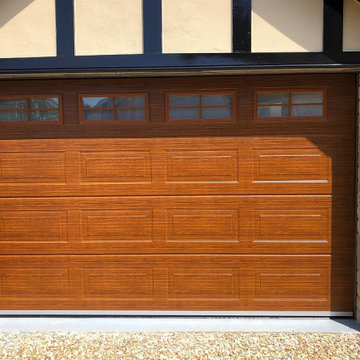
Sectional panelled door in woodgrain effect with feature top glazing. © Speedy Garage Doors Ltd.
Garage and Granny Flat Design Ideas
1
