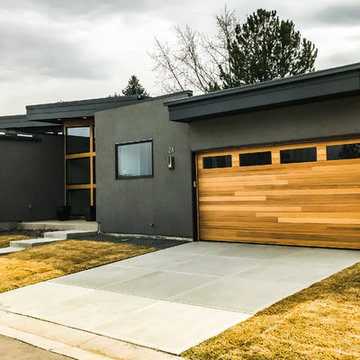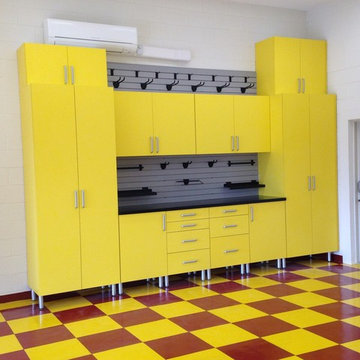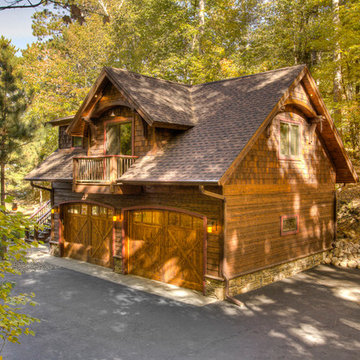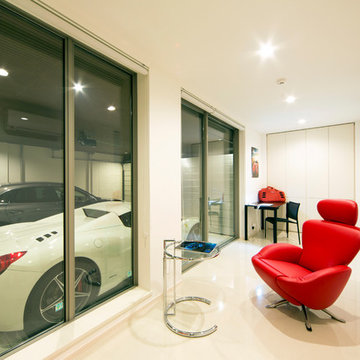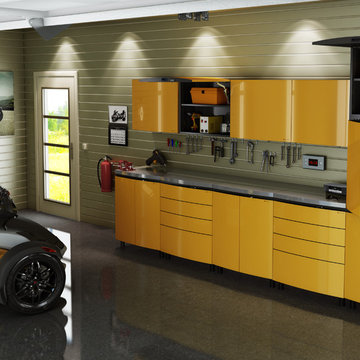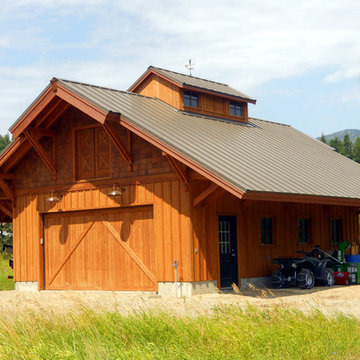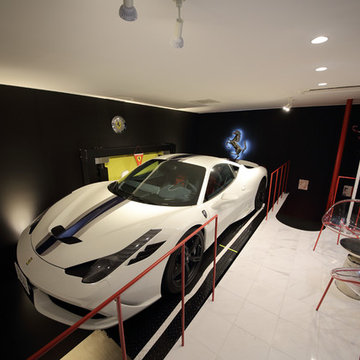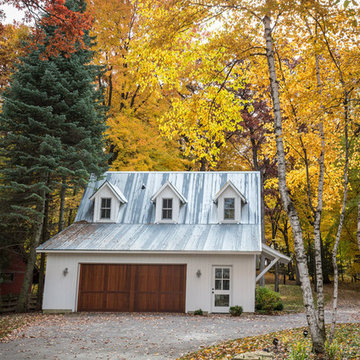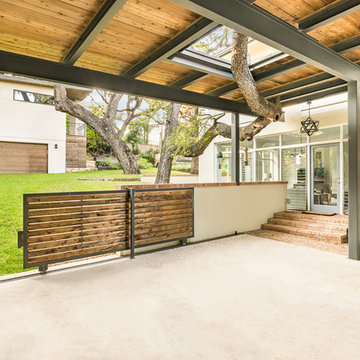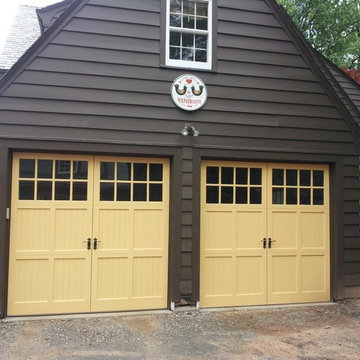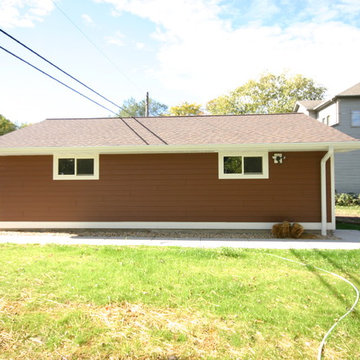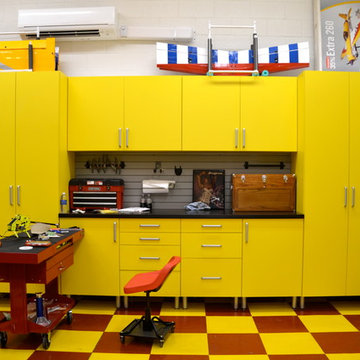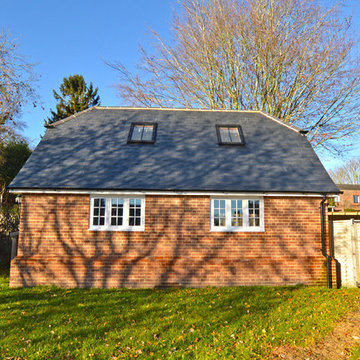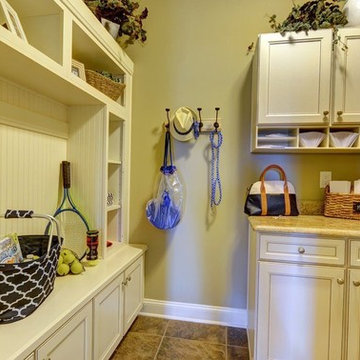Garage and Granny Flat Design Ideas
Refine by:
Budget
Sort by:Popular Today
1 - 20 of 46 photos
Item 1 of 3
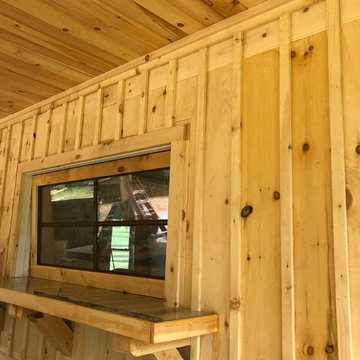
Man Cave remodel in Oconee County, Georgia. Raw wood on exterior before paint. Custom epoxy resin bar top poured over metal.
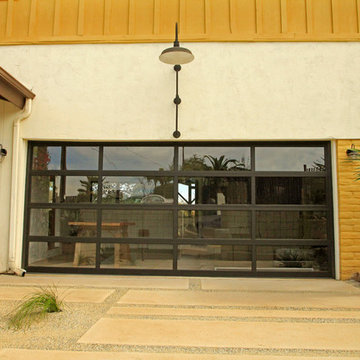
Here is the front of this customer's garage with a glass aluminum frame garage door. The black anodized finish is clean and sleek. Each glass panel is made with a tempered glass to help protect individuals and objects surrounding the glass in the event of breaking.
Sarah F.
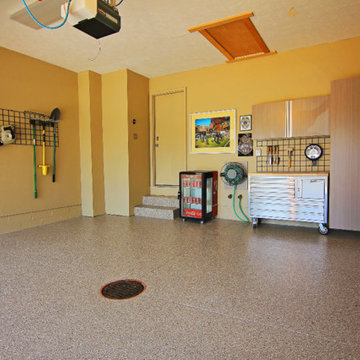
This garage makeover project in Akron, OH consisted of our epoxy floor coating, cabinets & organizers. The epoxy floor coating was a perfect solution to the home owner's stained & pitted concrete floor. We used our Flex-Core, Decorative Flake floor coating in "Creek bed". We added our Signature Series "Garage Grade" wall mounted cabinetry in our "Driftwood" finish. A work station with a stainless steel tool organizer cabinet and butcher block counter top. The work station also allows for easy transition in and out the door. It provides a convenient place to drop keys, back packs, groceries. The grid wall added the final touches to complete organization, offering easy access to everyday items.

普通車が二台はいるビルトインガレージのある家
ガレージの奥の出入り口は、玄関を入って右手のシューズクローゼットと繋がっています。
どちらからでも出入りのできるプランニング。
プラン上、玄関が奥まった位置になるので、アプローチはサッシとブラケットライトでストーリー性を持たせています。
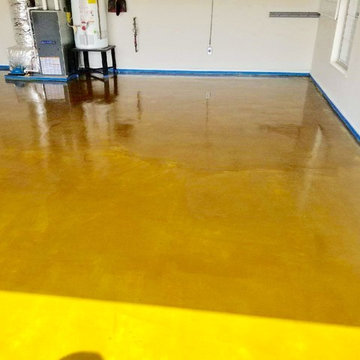
We were able to stain the ordinary concrete in this garage with our unique Diamond Koat application. Project completed in Maryville Tennessee in 2017.
Garage and Granny Flat Design Ideas
1



