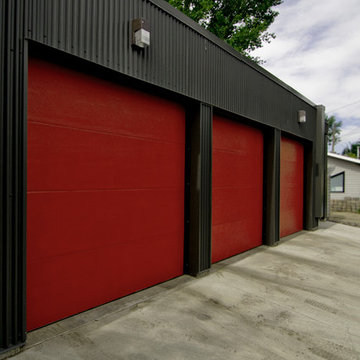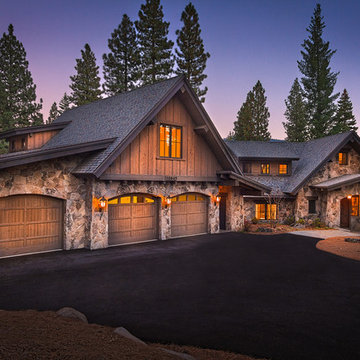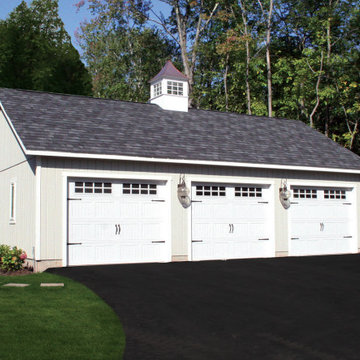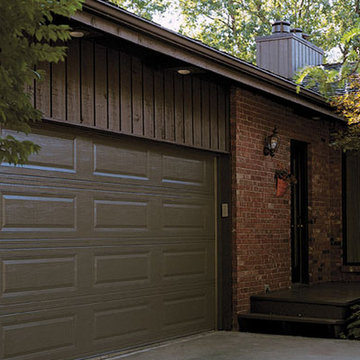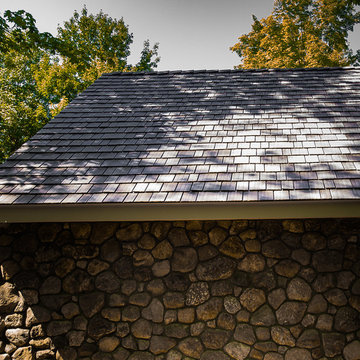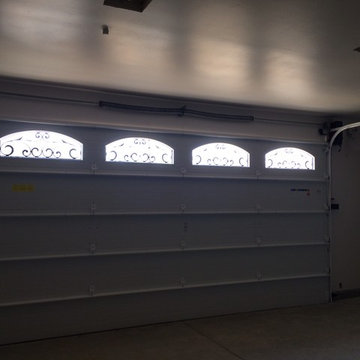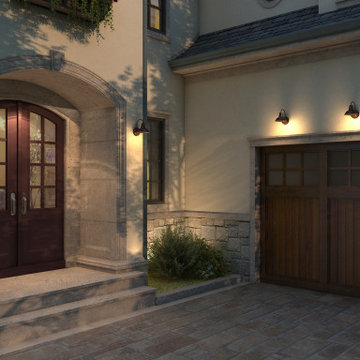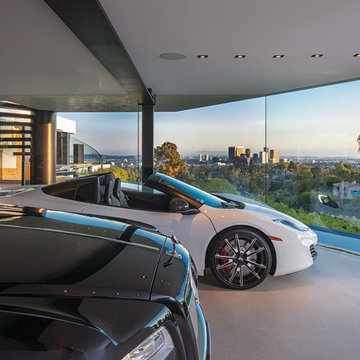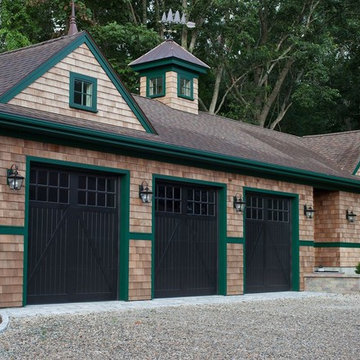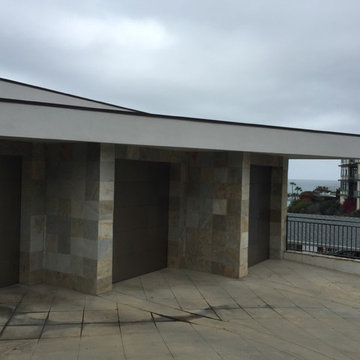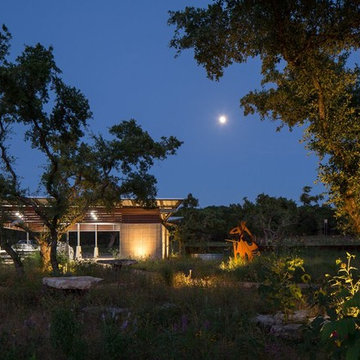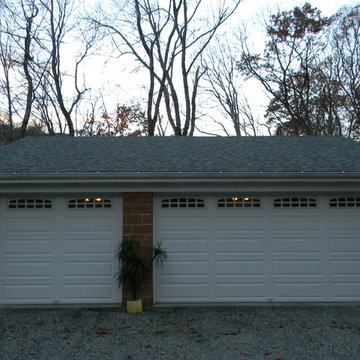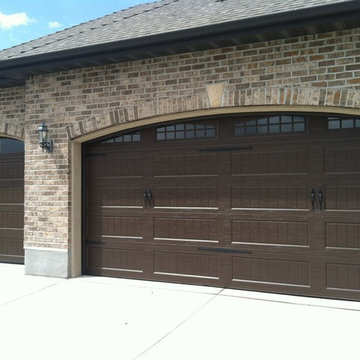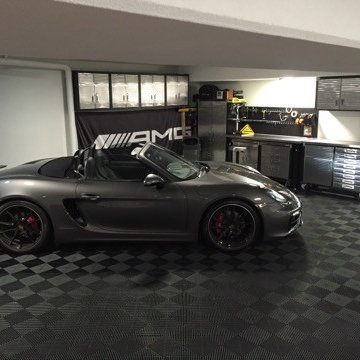Garage and Granny Flat Design Ideas
Refine by:
Budget
Sort by:Popular Today
161 - 180 of 488 photos
Item 1 of 3
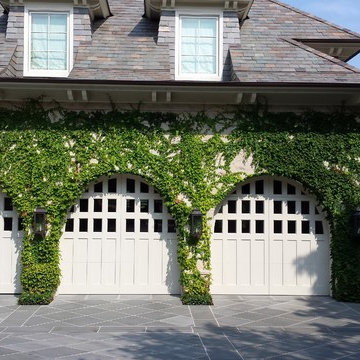
These doors are a prominent architectural feature of the home. Their custom window design as well as their arched header make for beautiful "garden style" doors.
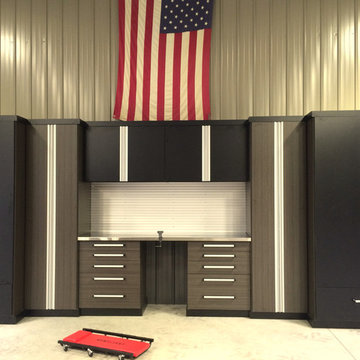
We created all the cabinetry to outfit this large tool shed and workspace in Goshen, KY. The man of the house has several cars and an extensive tool collection. The lady of the house uses a number of cabinets to organize and store holiday decorations for safe keeping and longevity.
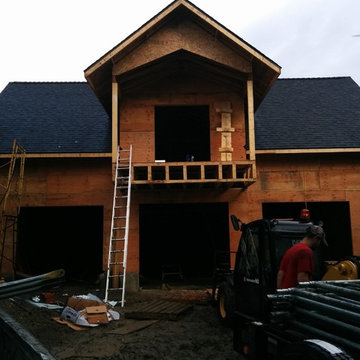
45x30 3 Car Garage with serviced loft above. 2 bedrooms, living room, bathroom, balcony.
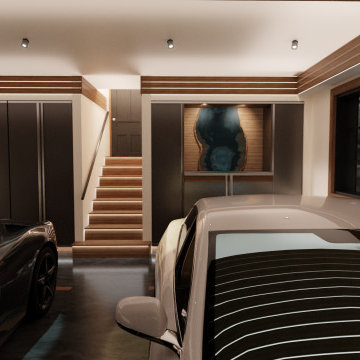
This art piece recreates the local topography of Lake Michigan. It is displayed over custom cabinets with mahogany inlays.
This Lake Drive garage renovation was designed to showcase the clients' stunning cars. This space was inspired by contemporary art gallery features. It includes synchronized tunable lighting, a hidden garage door, mahogany inlays, and beautiful metal cabinets.
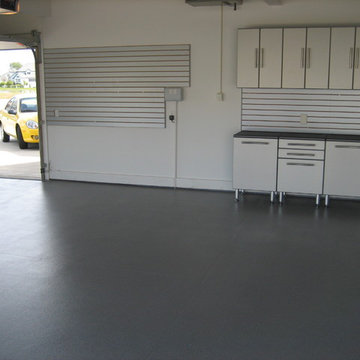
This is a garage in desperate need of some organization. The customer has used this space as the "catch all". Many homeowners are guilty of this, no place for this now, just toss it in the garage! Before you know it..BAM! You have a landfill attached to the house! This garage makeover was completed in 5 days. We prepped the concrete floor using a shot blaster machine attached to a vacuum to help with the dust. Then applied a UV resistant epoxy flooring with 4 coats of material. Next, all the garage cabinetry was installed, and some slatwall storage for the walls. Cabinets are very attractive with silver powder coated doors that have radias edges and grey boxes. We recommend all of garage cabinetry to be installed off the floor for moisture reasons. Garages have a harsh environment with constant wind, rain, UV rays, insects, rodent’s etc. Make sure any product installed in this space is designed for it.
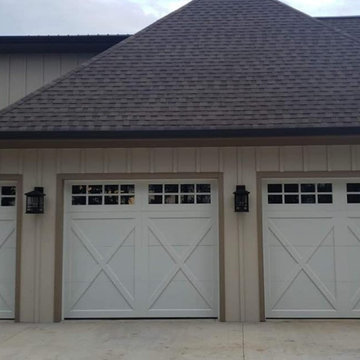
This large garage is not only functional, it's a prominent, beautiful part of the home's exterior design and the garage doors are the key! The homeowners chose three carriage house garage doors with an X brace panel design and top row windows with grilles. Carriage house garage doors bring the charming style of 'old fashioned' swing out 'barn doors'; however, they're actually overhead doors that go 'up and over' with plenty of today's modern conveniences and bells and whistles. These premium garage doors are ideal for Traditional, Farmhouse or Craftsman architecture. | Project and Photo Credits: ProLift Garage Doors of Chattanooga.
Garage and Granny Flat Design Ideas
9


