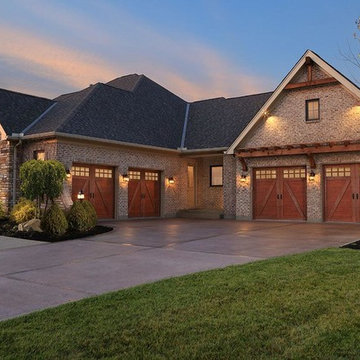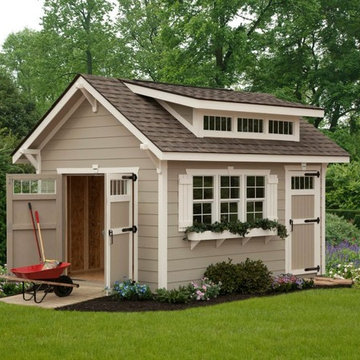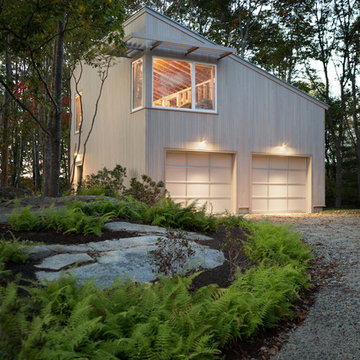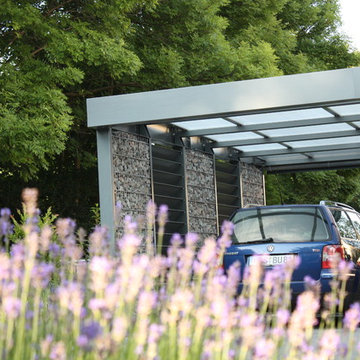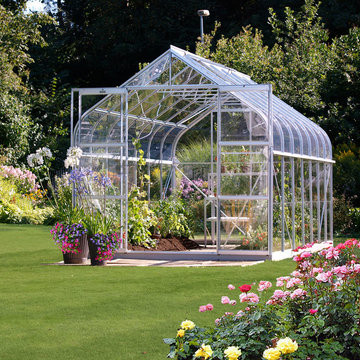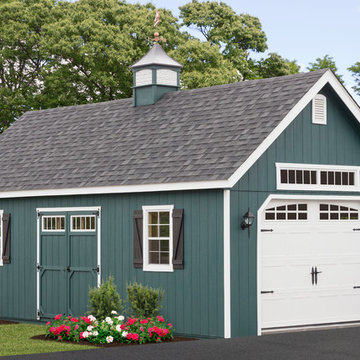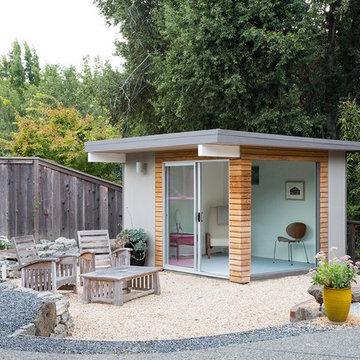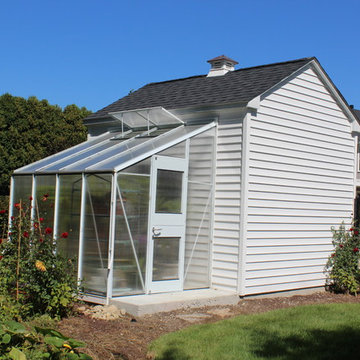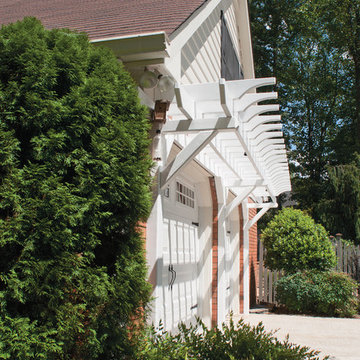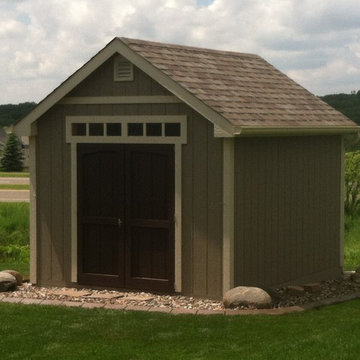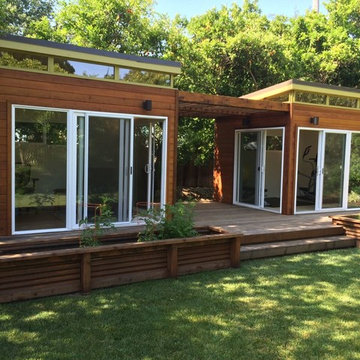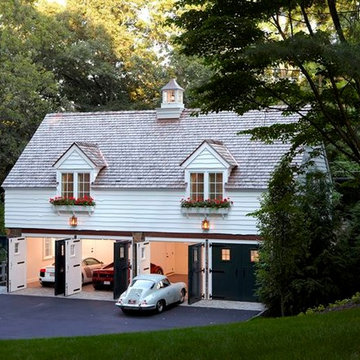Garage and Granny Flat Design Ideas
Refine by:
Budget
Sort by:Popular Today
61 - 80 of 14,893 photos
Item 1 of 3
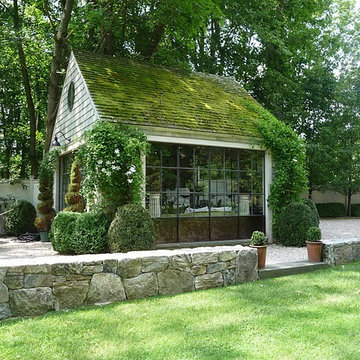
Steel French doors all around bring plenty of natural light and a sense of transparency through the simple form of this small gabled folly at an estate in Litchfield County, CT.
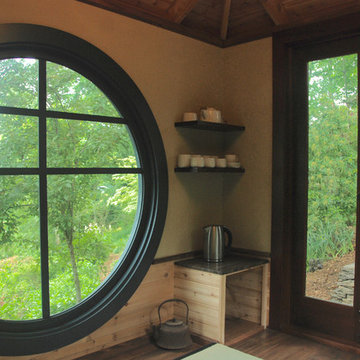
The custom round window with a dragonfly motif was designed as a portal overlooking the woodland gardens, and koi pond in the distance.
A small built-in cabinet houses the essentials for making tea, and two floating mahogany shelves hold a small tea pot and cups.
Glen Grayson, Architect
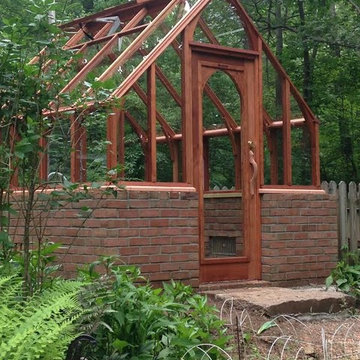
This Redwood greenhouse is situated in the picturesque woods of Bucks County Pa. This Greenhouse was purchased as a kit which came un-assembled and unfinished. As we dug the footings for the brick base we found a large rock that fit perfectly for the step out of the greenhouse. All parts were finished prior to assembly. It took about 2 days to assemble the frame and install the glass, afterwards another coat of finish was applied. The green house comes complete with an automatic vent panel.
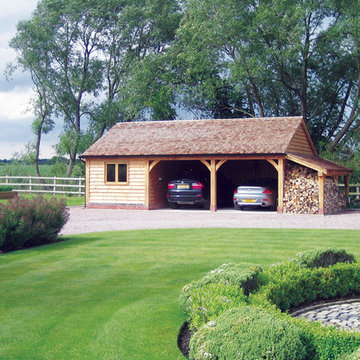
The low ridge height of 3.9m means The Byton Low-Ridge in many instances won’t require planning permission.
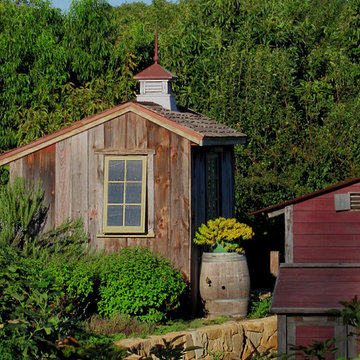
Design Consultant Jeff Doubét is the author of Creating Spanish Style Homes: Before & After – Techniques – Designs – Insights. The 240 page “Design Consultation in a Book” is now available. Please visit SantaBarbaraHomeDesigner.com for more info.
Jeff Doubét specializes in Santa Barbara style home and landscape designs. To learn more info about the variety of custom design services I offer, please visit SantaBarbaraHomeDesigner.com
Jeff Doubét is the Founder of Santa Barbara Home Design - a design studio based in Santa Barbara, California USA.
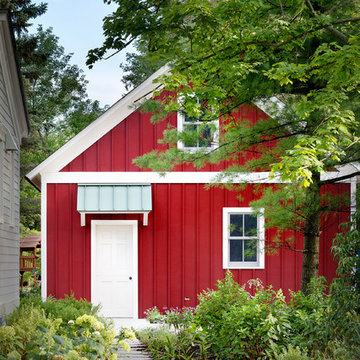
Northbrook Architect, Northfield Architect, North Shore Architect, John Toniolo Architect, Jeff Harting, Custom Home
Photo By Michael Robinson
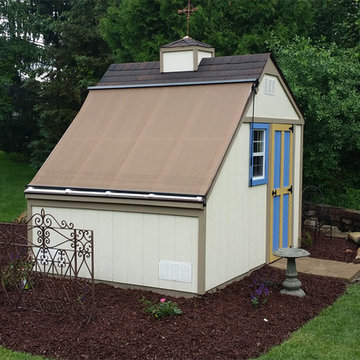
The Aurora can be labeled as a greenhouse shed combo. It includes four large aluminum windows with tempered glass for safety. On top of that, it features 509 cubic feet of storage space for gardening tools and equipment or plants. With the many windows, light is aplenty. However, there is even the option to add solar shades so you can control the amount of sunlight coming in. In addition, you can add a power ventilation fan to remove excess heat and bring in cool air inside. If you looking to grow plants and vegetables all year around and store stuff, the Aurora greenhouse shed combo is just what you're looking for. It's a customer favorite.
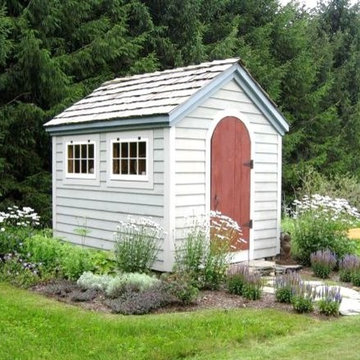
The Gable Shed is a no frills storage building, strong enough to handle harsh New England weather and every day use. A beefy heavy duty shed with hefty 2x6 full- dimensioned hemlock floor and roof framing, this building features attractive trim details and a generous roof over- hang that offers better protection from the elements. This structure is aesthetically pleasing as well as utilitarian.
Garage and Granny Flat Design Ideas
4


