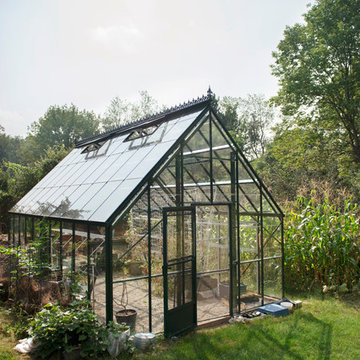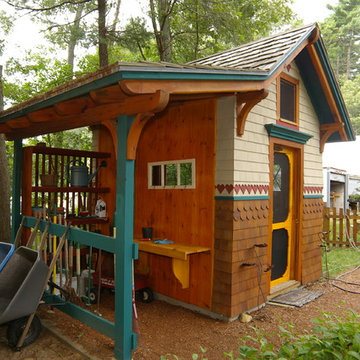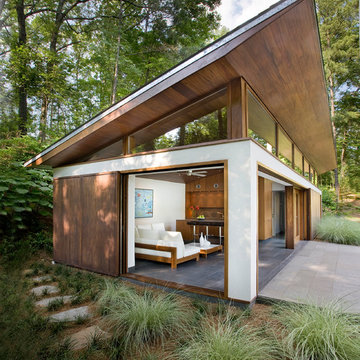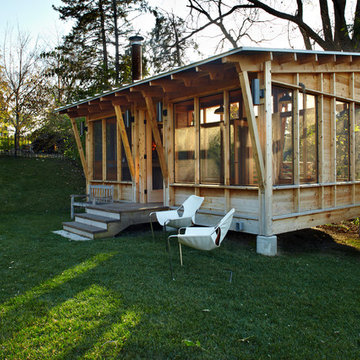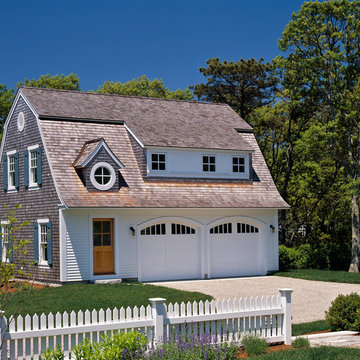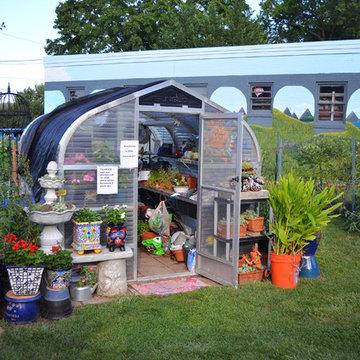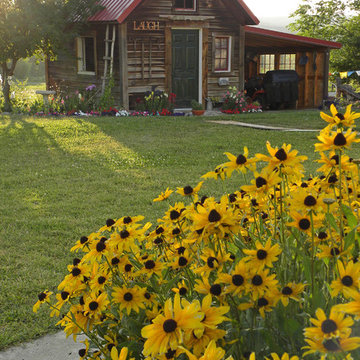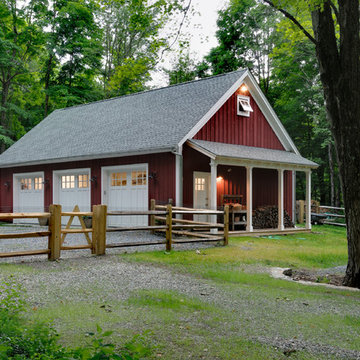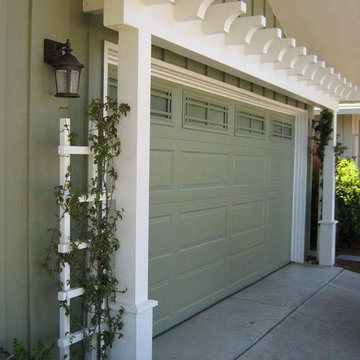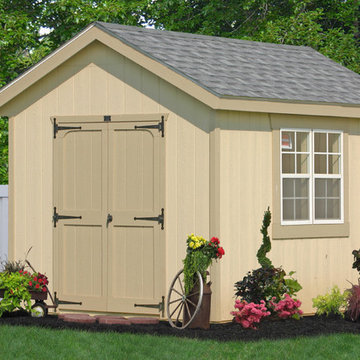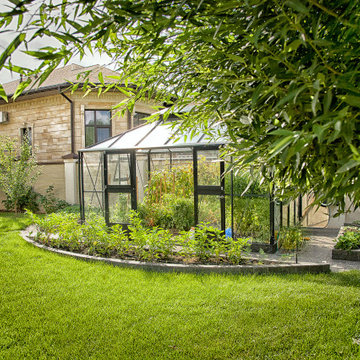Garage and Granny Flat Design Ideas
Refine by:
Budget
Sort by:Popular Today
101 - 120 of 16,040 photos
Item 1 of 3
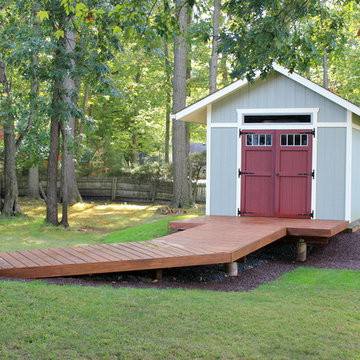
Shed was elevated to eliminate contact with moisture from high water table which offered the opportunity to build a bridge for access and to add a unique look by Michael Conk
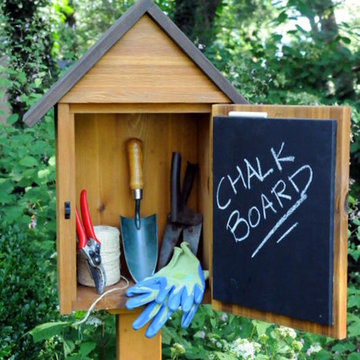
The Garden Tool Stash by Teracottage is a convenient little storage hide away that you place in the garden to house your trowel, twine, pruning shears, etc. www.teracottage.com
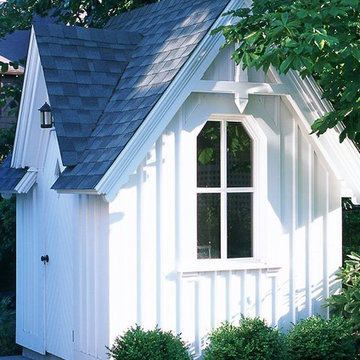
Pair of mirroring garden sheds used to house tools, bicycles, and trash cans.
Photo by: Rosemary Fletcher
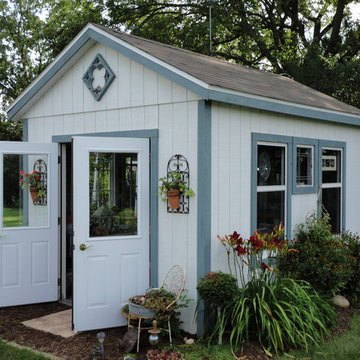
A quaint garden shed in the backyard provides this family with a place to store tools and plants.

New attached garage designed by Mark Saunier Architecture, Wilmington, NC. photo by dpt
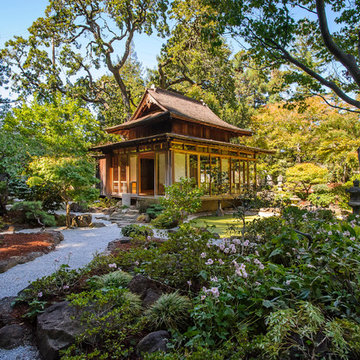
Dennis Mayer Photographer
Click on the web site link to see a short video featuring this tea house.
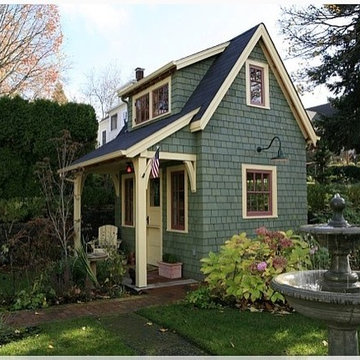
It's located in the far corner of the garden and helps reinforce the open space. It's tangent to a path that leads to the compost area and alley access.
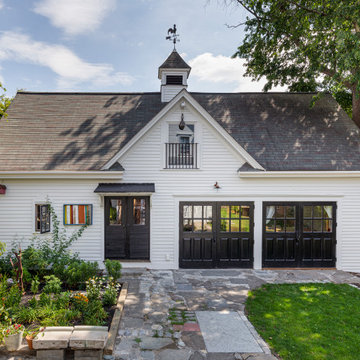
This beautiful historic carriage house was used as a library on the left side and an empty, tired, unfinished garage on the right. We designed a beautiful, eclectic, art studio with an old world charm. The clients used reclaimed elements that completed this fun and functional space.
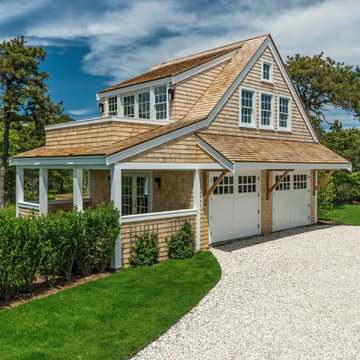
Architecture by Emeritus | Interiors by Elisa Allen | Build by Geoff Thayer
| Photos by Thomas G. Olcott
Garage and Granny Flat Design Ideas
6


