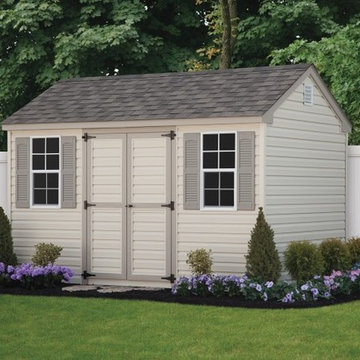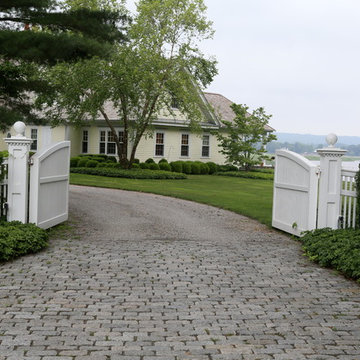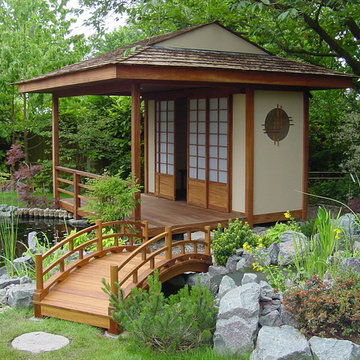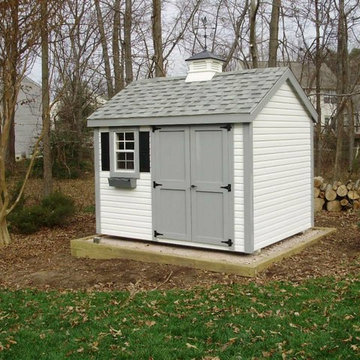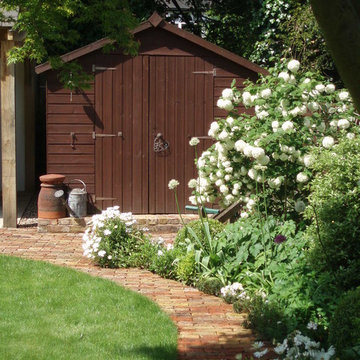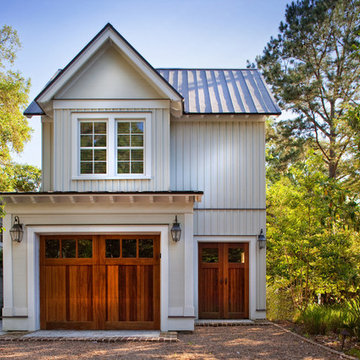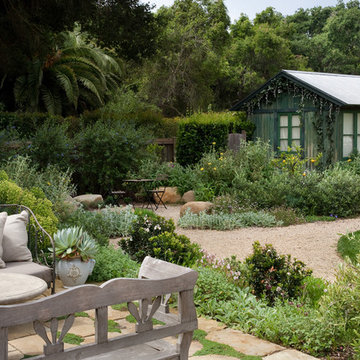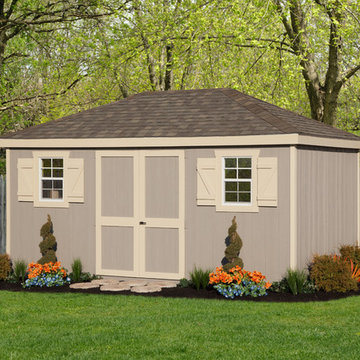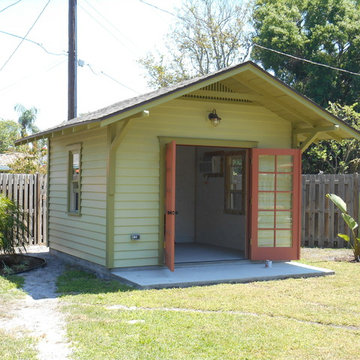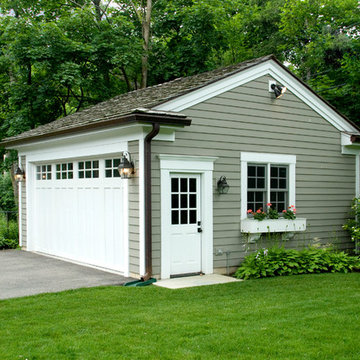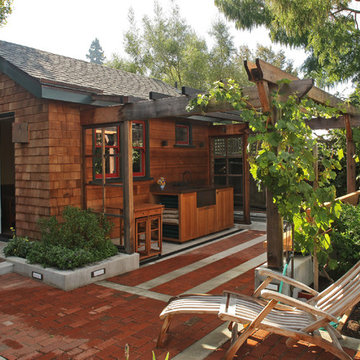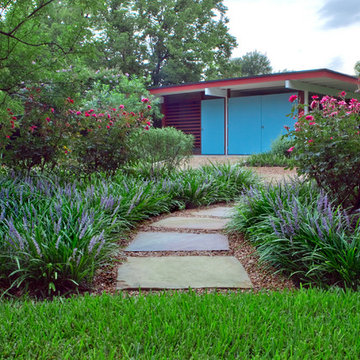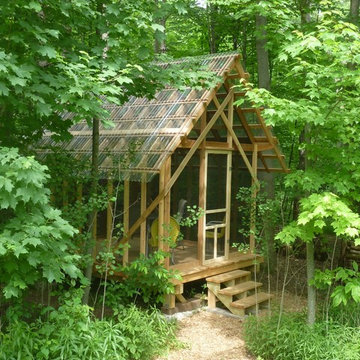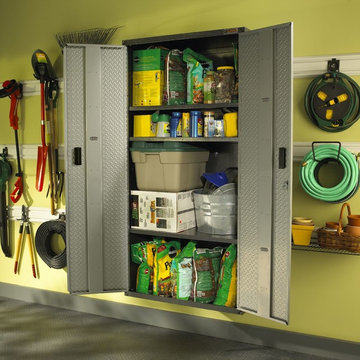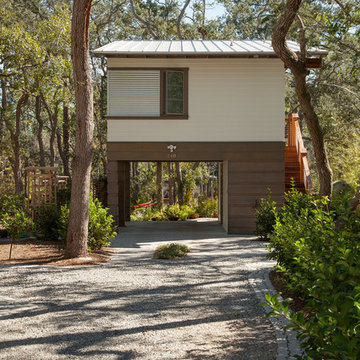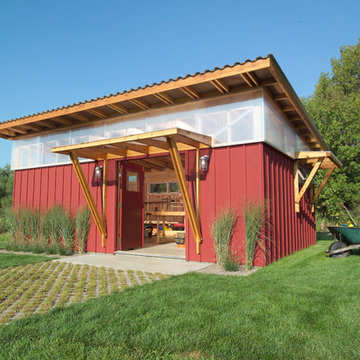Garage and Granny Flat Design Ideas
Refine by:
Budget
Sort by:Popular Today
141 - 160 of 15,281 photos
Item 1 of 3
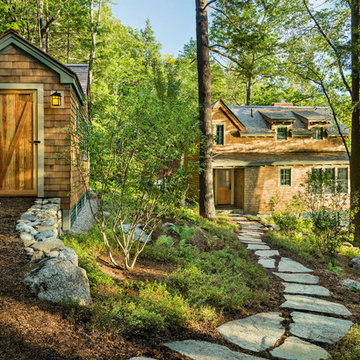
Guest house with playhouse/shed. This project was a Guest House for a long time Battle Associates Client. Smaller, smaller, smaller the owners kept saying about the guest cottage right on the water's edge. The result was an intimate, almost diminutive, two bedroom cottage for extended family visitors. White beadboard interiors and natural wood structure keep the house light and airy. The fold-away door to the screen porch allows the space to flow beautifully.
Photographer: Nancy Belluscio
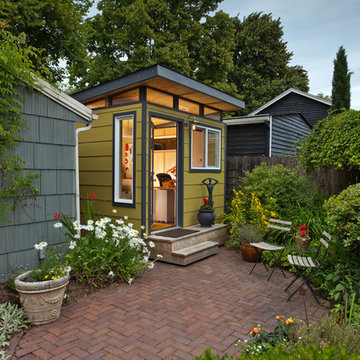
A look at how a Modern-Shed can integrate itself with an existing patio. This shed is a natural fit. Photo by Dominic AZ Bonuccelli
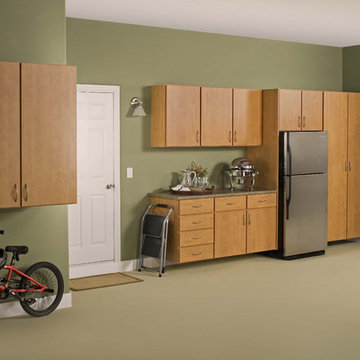
Maintain an organized and clean garage by incorporating wooden cabinets and stainless steel appliances.
Garage and Granny Flat Design Ideas
8


