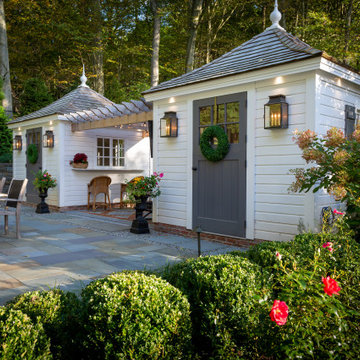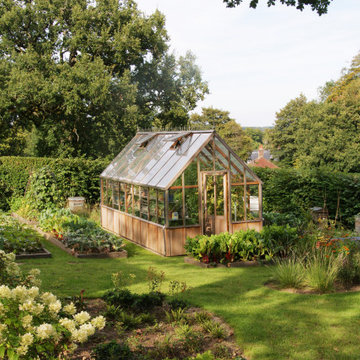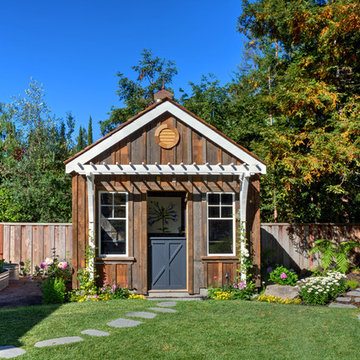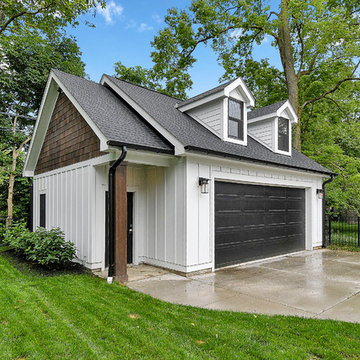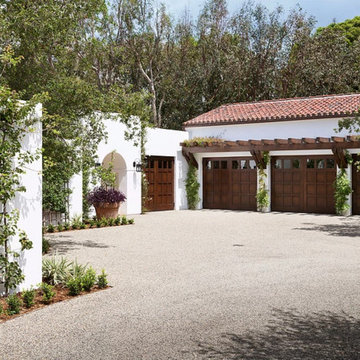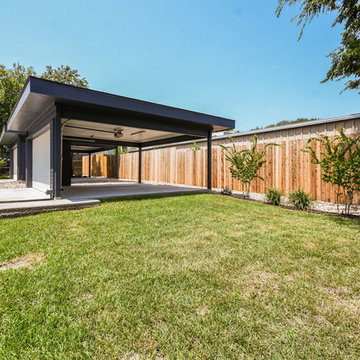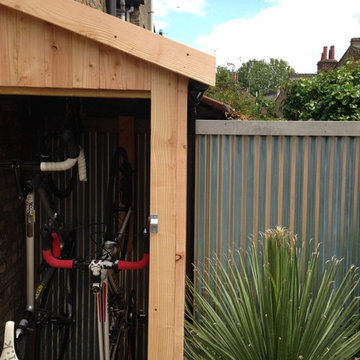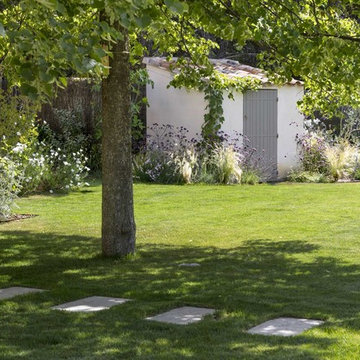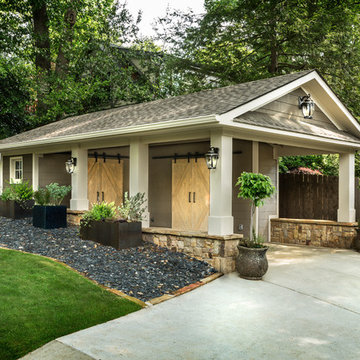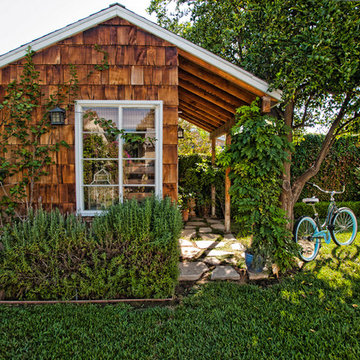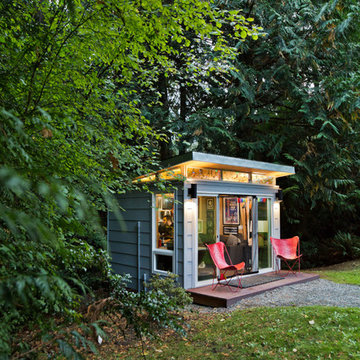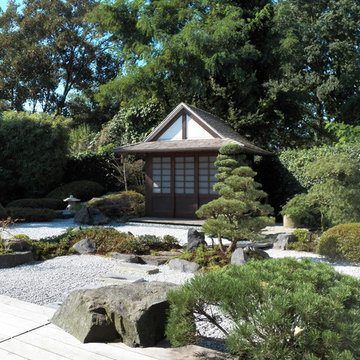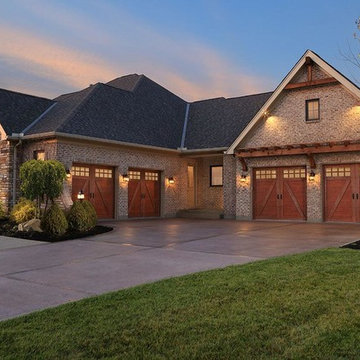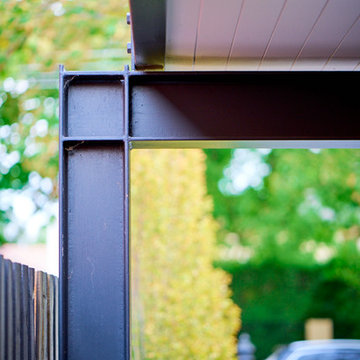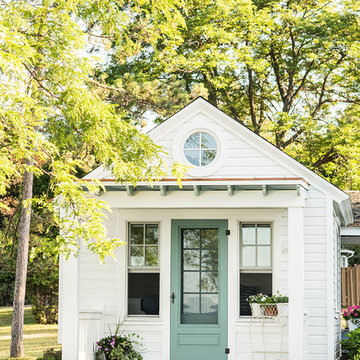Garage and Granny Flat Design Ideas
Refine by:
Budget
Sort by:Popular Today
201 - 220 of 15,652 photos
Item 1 of 3
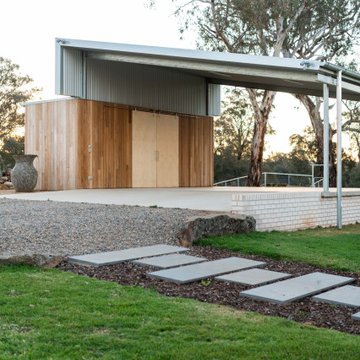
A new house in Wombat, near Young in regional NSW, utilises a simple linear plan to respond to the site. Facing due north and using a palette of robust, economical materials, the building is carefully assembled to accommodate a young family. Modest in size and budget, this building celebrates its place and the horizontality of the landscape.
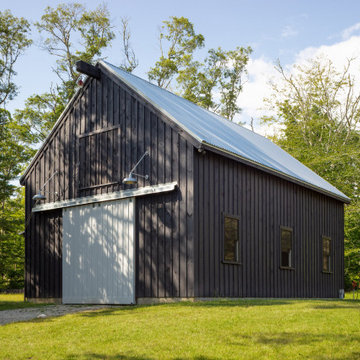
Barn /
Photographer: Robert Brewster Photography /
Architect: Matthew McGeorge, McGeorge Architecture Interiors
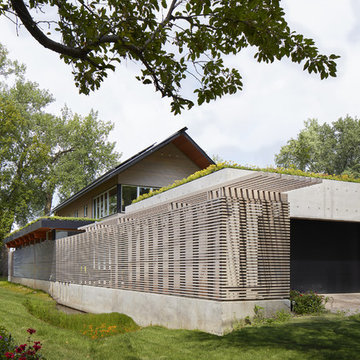
This side & rear view of the home shows off the cast-in-place concrete garage. The rain screen has a walkway behind, and provides privacy along the side of the home. Note the green roofs above porch and the garage.
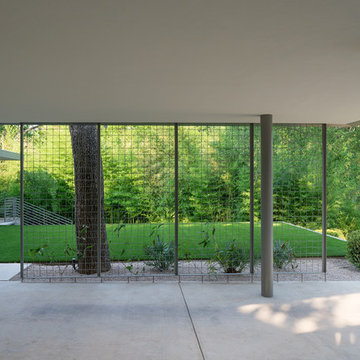
Wire screen will cover with vines to mask carport adjacent to entry yard.
Photo by Whit Preston
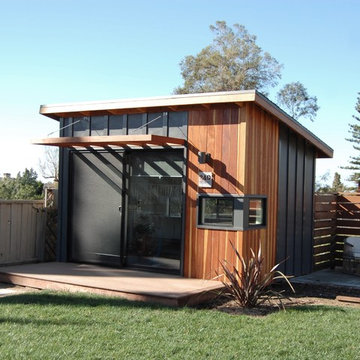
This cozy 120 sf shed serves as a backyard home office. could also serve as an art studio, guest room or play room.
Garage and Granny Flat Design Ideas
11


