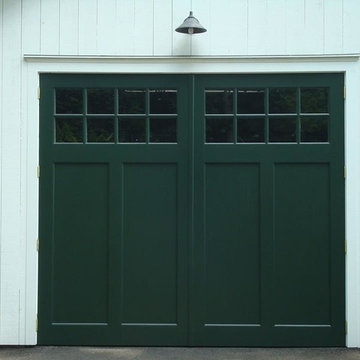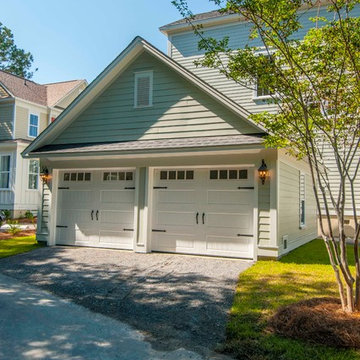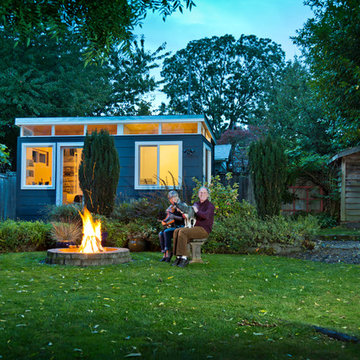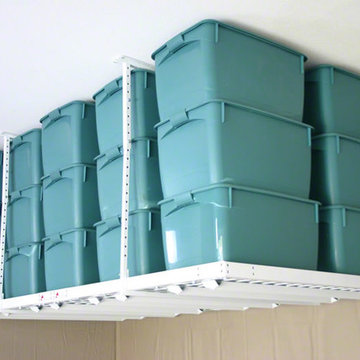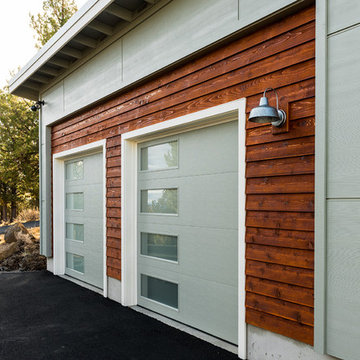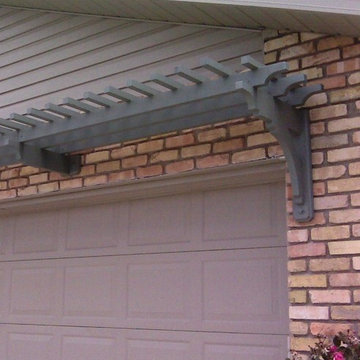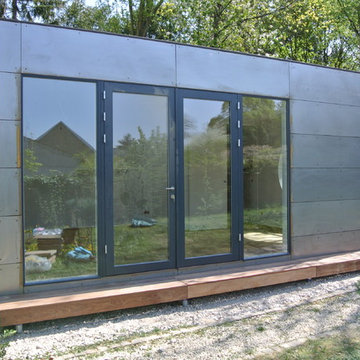Garage and Granny Flat Design Ideas
Refine by:
Budget
Sort by:Popular Today
1 - 20 of 1,402 photos
Item 1 of 3
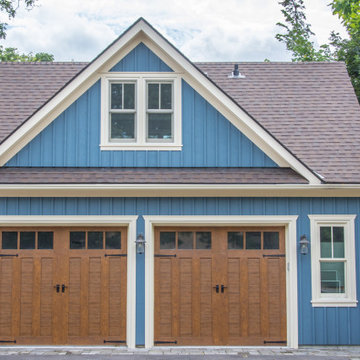
general contractor, renovation, renovating, luxury, unique, high end homes, design build firms, custom construction, luxury homes, garage additions,
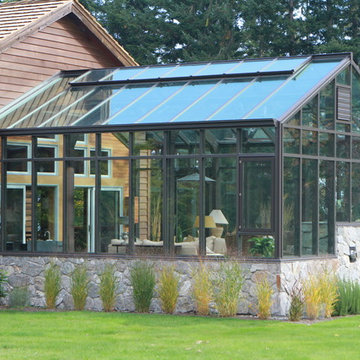
Custom double glazed panels with 6mm tempered Solarban 80 high performance Low E the roof
4mm high performance Solarban 60 Low E for sidewalls
R Value is approximately 3.03
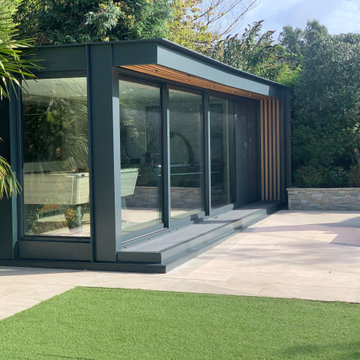
This was our initial concept design for our client, based on their requirements.
Included are some photos of our work in progress, as well as the final design.
We used an architectural cladding system for the cladding, and anthracite aluminium for the fascia
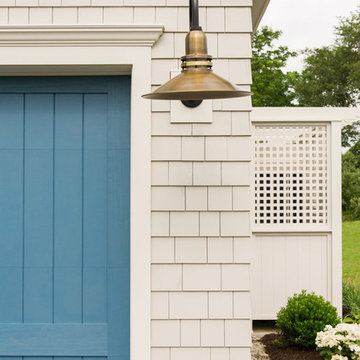
Clopay Canyon Ridge Collection Limited Edition Series faux wood carriage house garage door, Design with shake shingle siding and gooseneck barn light. Photo credit: Cynthia Brown Studios.
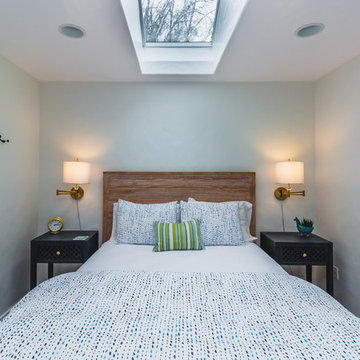
Pool house / guest house makeover. Complete remodel of bathroom. New lighting, paint, furniture, window coverings, and accessories.
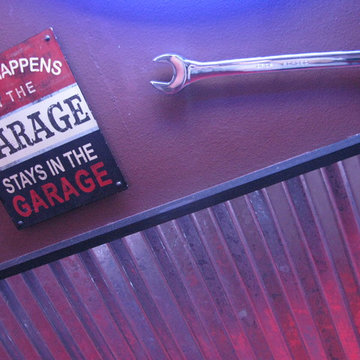
This is a route 66 theme garage / Man Cave located in Sylvania, Ohio. The space is about 600 square feet, standard two / half car garage, used for parking and entertaining. More people are utilizing the garage as a flex space. For most of us it's the largest room in the house. This space was created using galvanized metal roofing material, brick paneling, neon signs, retro signs, garage cabinets, wall murals, pvc flooring and some custom work for the bar.
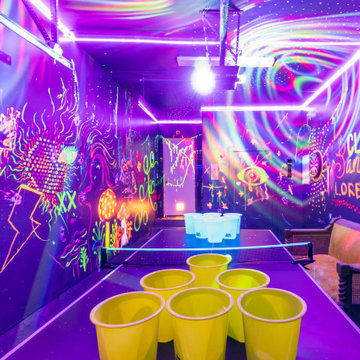
Garage turned Club San Lorenzo game room. The concept for this space was a mini meow wolf. Bucketz for beer pong, darts, dance floor, ring on a string and your classic ping pong. A place to let loose and let your imagination run wild at this Airbnb! The mushroom forest in neon paint is a fun-guy.

The garage was refurbished inside & out: new doors & windows, floor, bench/shelves & lights -photos by Blackstone Edge
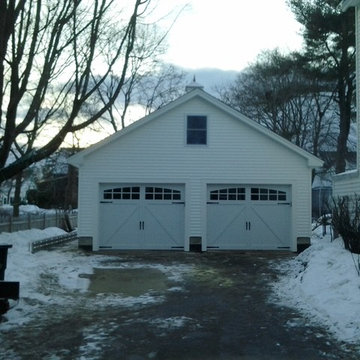
This garage has style and elegance. From the cupola to the carriage style garage doors, this garage exudes old world charm. While the Azek around the garage doors is modern to sustain durability and longevity.
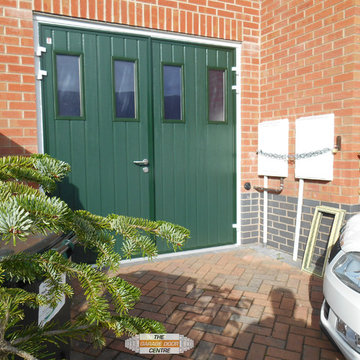
This Carteck side hinged door is made from double skinned insulated steel panels. It is a 50/50 split, meaning the customer has easy pedestrian access. The doors are finished in Moss Green RAL 6005, with a white frame and the addition of four large windows.
Garage and Granny Flat Design Ideas
1




