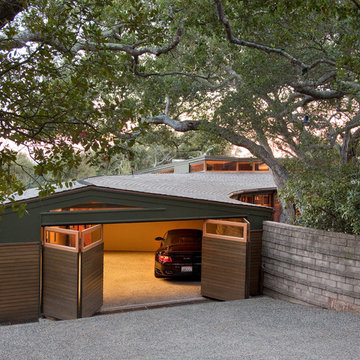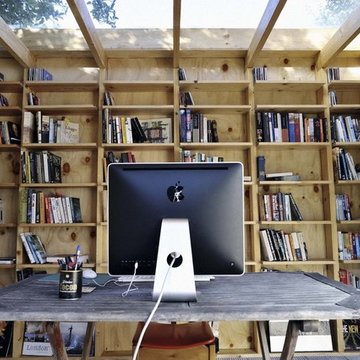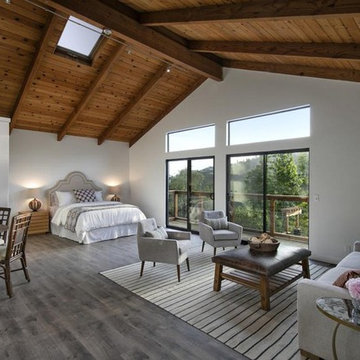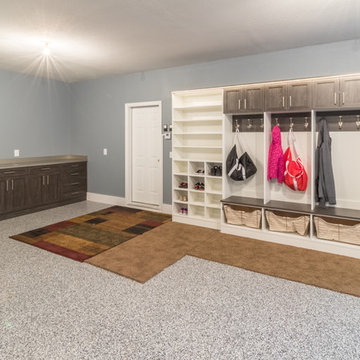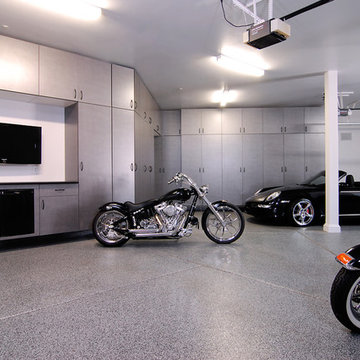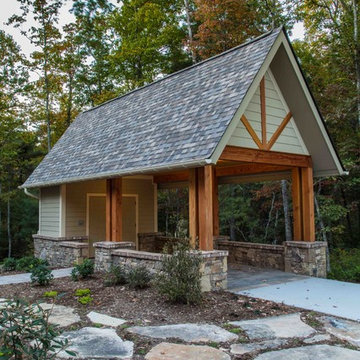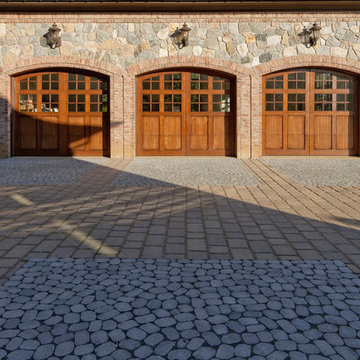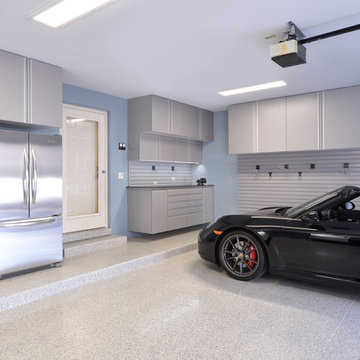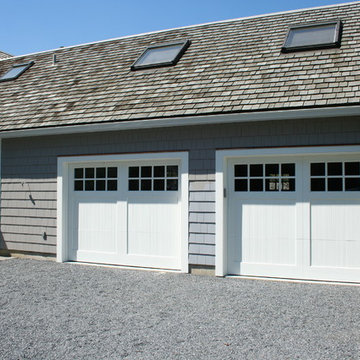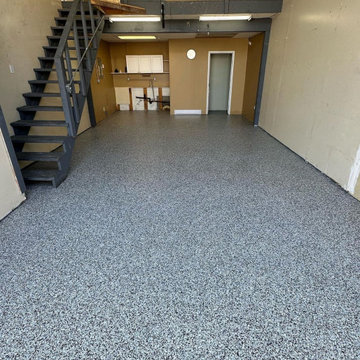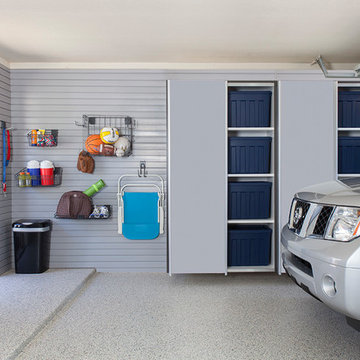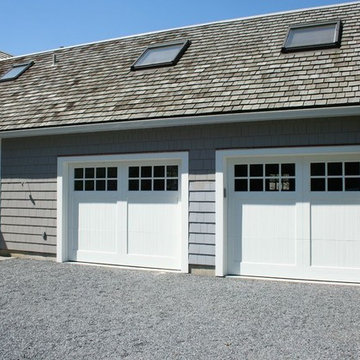Garage and Granny Flat Design Ideas
Refine by:
Budget
Sort by:Popular Today
81 - 100 of 19,606 photos
Item 1 of 3
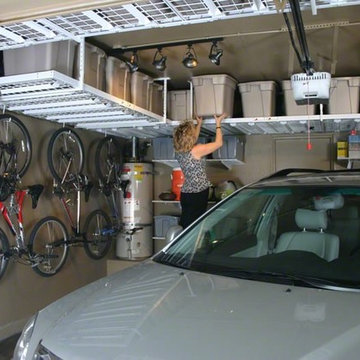
Our garage shelving from Monkey Bars comes with a lifetime warranty and can hold 1,000 lbs in every 4 feet
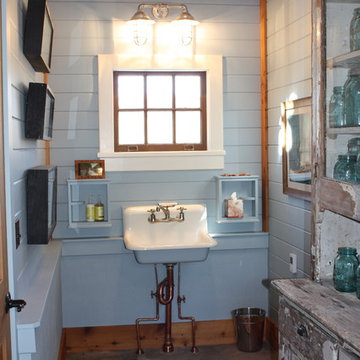
An old stone cottage was renovated as a new destination spot. Nestled on the edge of a pond, the "boat house" has become a favorite destination for events, hunting outings and bonfires. An outdoor fireplace, terrace, bathroom, outdoor shower and lots of storage were added to complete this aspect of the compound.
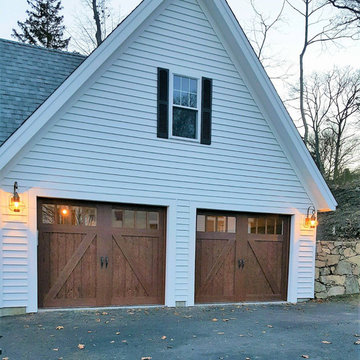
these doors are both stunning and substantial which embodies the timeless design, detail, and craftsmanship.
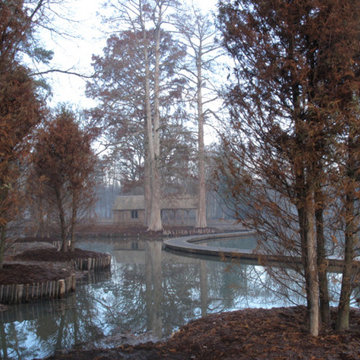
CONSTRUCTION D’UNE CABANE DE PECHE AVEC QUAI DE BARQUE ET PONTON D’ACCES SUR UN ETANG PRIVE DANS LE CADRE DE LA REHABILITATION DU PARC CONSTRUCTION ENTIEREMENT EN BOIS : PILOTIS / OSSATURE / CHARPENTE / TUILES EN BOIS / BARDAGE

The garage was refurbished inside & out: new doors & windows, floor, bench/shelves & lights -photos by Blackstone Edge
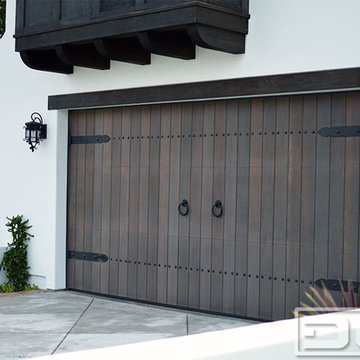
Santa Cruz, CA - This custom architectural garage door and gate project in the Northern California area was designed in a Spanish Colonial style and crafted by hand to capture that charming appeal of old world door craftsmanship found throughout Europe. The custom home was exquisitely built without sparing a single detail that would engulf the Spanish Colonial authentic architectural design. Beautiful, hand-selected terracotta roof tiles and white plastered walls just like in historical homes in Colonial Spain were used for this home construction, not to mention the wooden beam detailing particularly on the bay window above the garage. All these authentic Spanish Colonial architectural elements made this home the perfect backdrop for our custom Spanish Colonial Garage Doors and Gates.

New attached garage designed by Mark Saunier Architecture, Wilmington, NC. photo by dpt
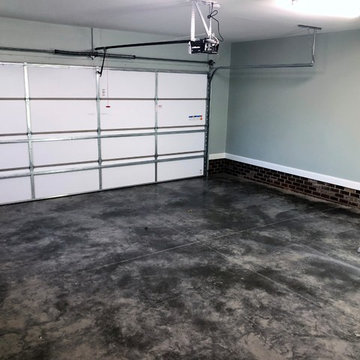
The Tanglewood is a Donald A. Gardner plan with three bedrooms and two bathrooms. This 2,500 square foot home is near completion and custom built in Grey Fox Forest in Shelby, NC. Like the Smart Construction, Inc. Facebook page or follow us on Instagram at scihomes.dream.build.live to follow the progress of other Craftsman Style homes. DREAM. BUILD. LIVE. www.smartconstructionhomes.com
Garage and Granny Flat Design Ideas
5


