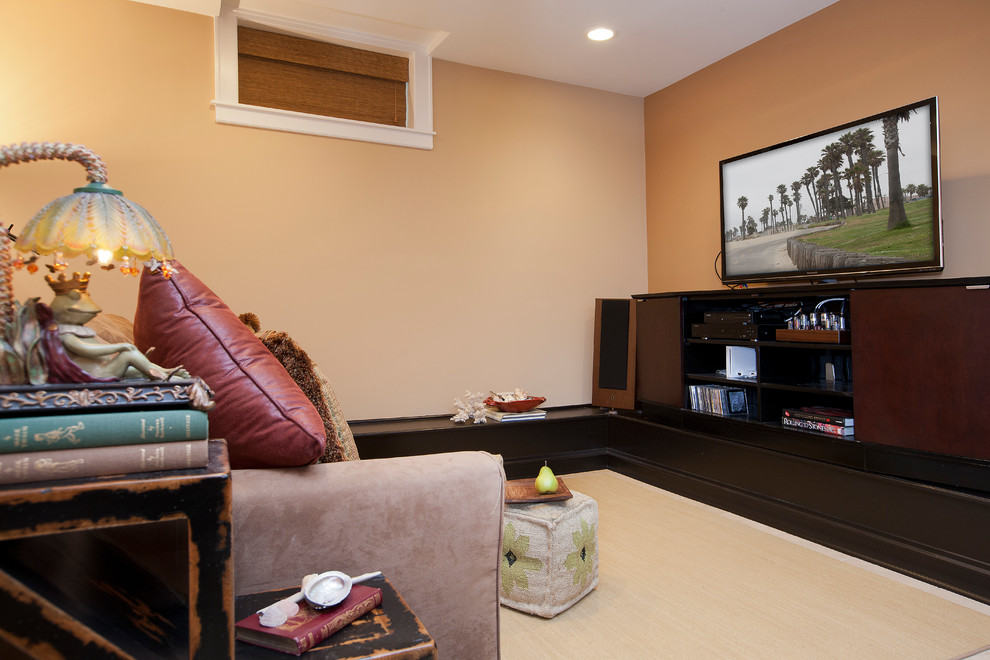
Garage conversion
This space was formerly a garage underneath the house. The homeowners built a new garage on the property making the old space available for re-purposing. The new space consists of a media area with an electric fireplace and an eating area with a buffet style counter. The "bench" you see around the most of the perimeter walls is actually a covering we created to hide the foundation footings. We made great use of this space to open up the room by putting furniture on top and thereby not cluttering up the floor.
Photo by Vanide.com
