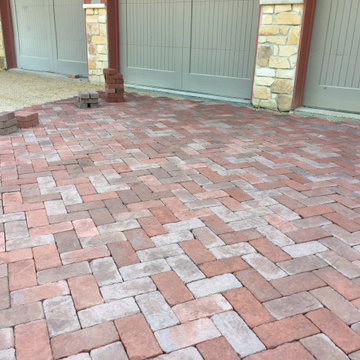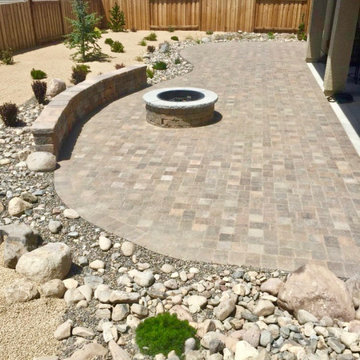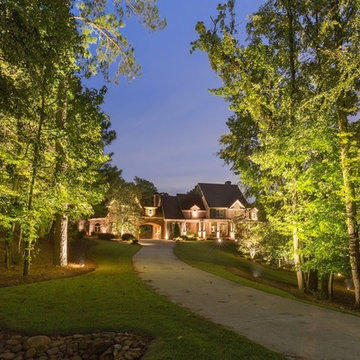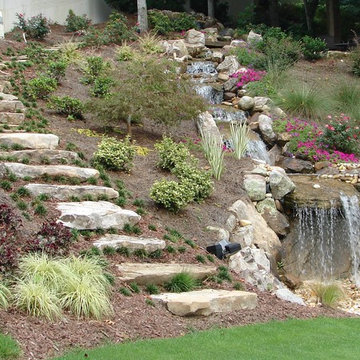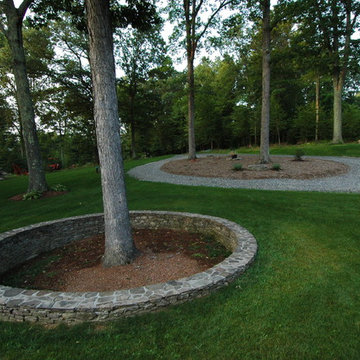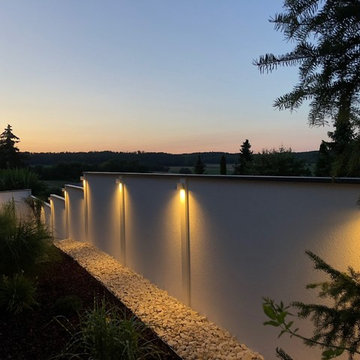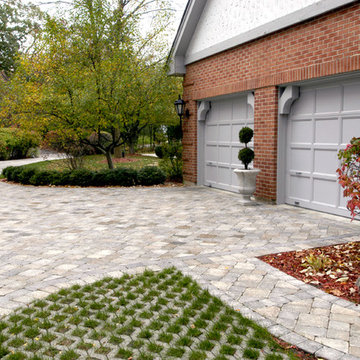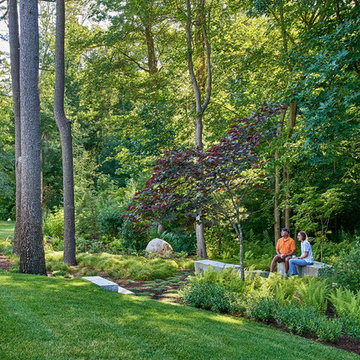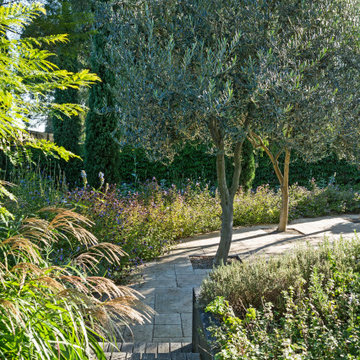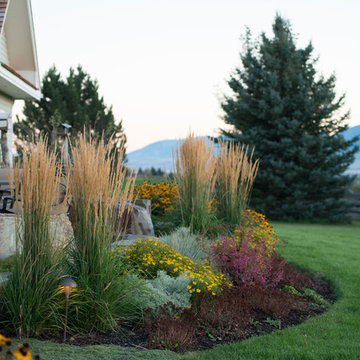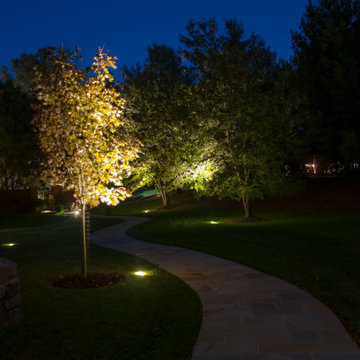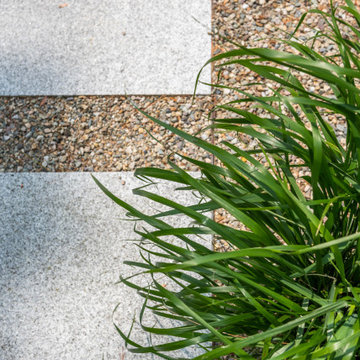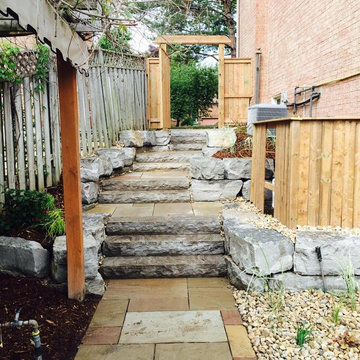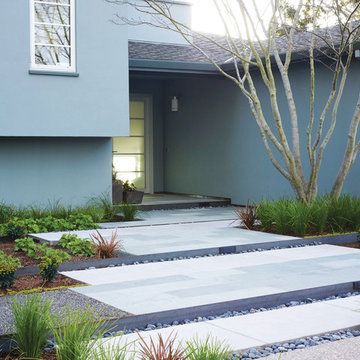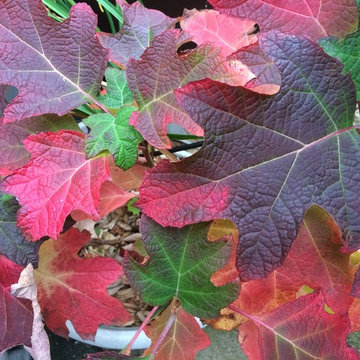Garden Design Ideas for Fall
Refine by:
Budget
Sort by:Popular Today
101 - 120 of 2,300 photos
Item 1 of 3
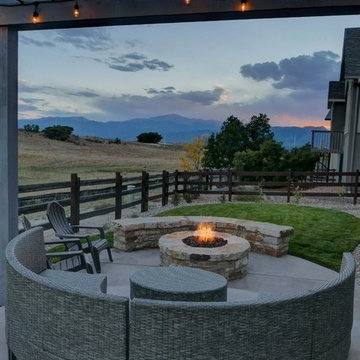
This natural stone bench provides ample fireside seating. It is built of Siloam stone.
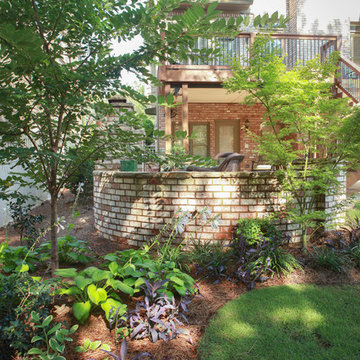
A fun, inviting and low-maintenance outdoor living space for both adults and children to enjoy, in Watkinsville, GA.
Patio with gas-fueled outdoor fireplace and deck, designed to work a variety of elements into a small parcel of backyard and to allow for access from the 2nd floor kitchen of this home in Watkinsville, GA. As the clients' wish list also included an outdoor kitchen, the necessary gas and drainage fittings were built into the destined spot, ready for the future addition of a grill and sink.
The brick for the walls and fireplace was carefully selected to match the house, while completing the Oklahoma flagstone patio floor and stone cap. All stone and brick was hand-cut and laid by the City Garden Co install team.
Plants and trees were added as a second phase to fit in with budget and optimal planting season.
ZoomWorks
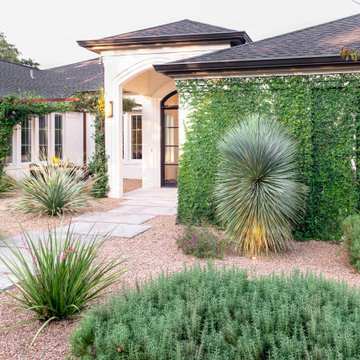
A custom cut lueders limestone walkway and drought-tolerant planting leading to the front door area.
Photographer: Greg Thomas, http://optphotography.com/
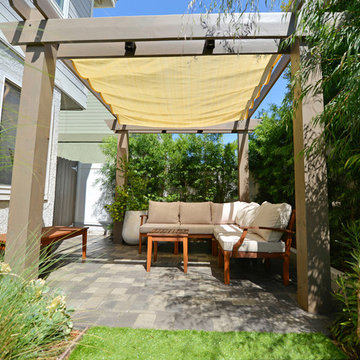
In this backyard space, the design challenge was to bring the essence of the California Mountains to Redondo Beach. As this client is an avid outdoorsman, he wanted to bring the a feel of the Sierra Nevada mountains, his happy place, home to create his very own backyard mountain retreat. Our team sourced materials that one would find in the mountains of California whilst keeping a lounge feel in mind for the secondary design criteria, a retreat. In this retreat, we created four distinct areas: the lounging area with covered pergola, fire pit area with built-in seating bench and overhead trellis complete with carnival lighting, central waterfall, and barbeque area with picnic table and overhead carnival lighting. We built a 10” x 10” rugged pergola was built out of sustainably sourced pine. The massive posts feel as though large pine trees were harvested right out of the California Mountains and crafted right on-site. The pergola was built with a retractable shade cloth so the sun can be let in for warmth in open during the colder months. The pergola and the other hard-scaped areas in the backyard were covered with a mix of gray granite and charcoal pavers. This color selection is reminiscent of the colors in California granite. Walking north from the pergola toward the fire pit area there is a mass planting of deer grasses, assortment of ferns and California coffee berries planted to mimic California Chaparral. At the other edge of this chaparral garden, sits the Cresta Boulder fire pit. Boulders were used to create this fire pit to harness the feeling of being outdoors in the wilderness. The boulders were locally sourced out of the Sierra Nevada mountain range for authenticity. In order to frame the space we installed a trellis and off the trellis runs carnival lights for night time parties. Just beyond the fire pit sits a granite boulder water fall. The waterfall is placed so that wherever you are in the yard you can see and hear the tranquil sounds of the babbling water as it circulates and recycles. The barbeque area is nestled against the backdrop of a dark green fernleaf podocarpus hedge. During the day, birds and butterflies traverse the native foliage and at night the sounds of the fire pit dance in harmony with the gentle sounds of water falling down granite pebbles making this backyard a true retreat from the chaotic noise of the city.
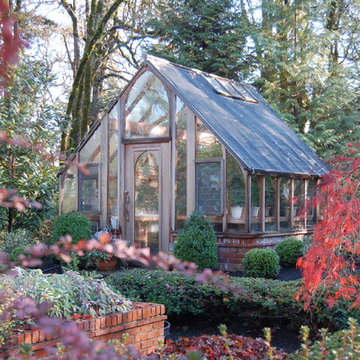
12' x 12' Custom Nantucket Model Greenhouse with brick foundation wall.
Garden Design Ideas for Fall
6
