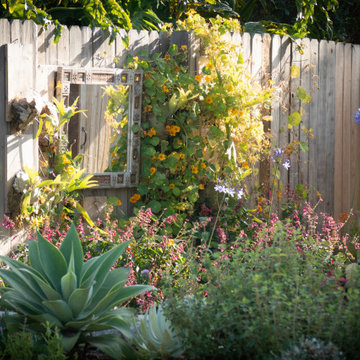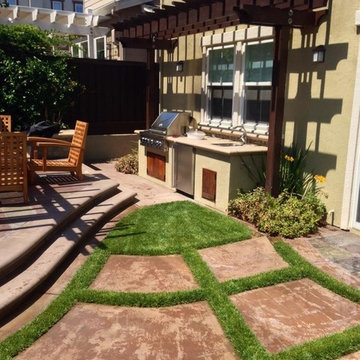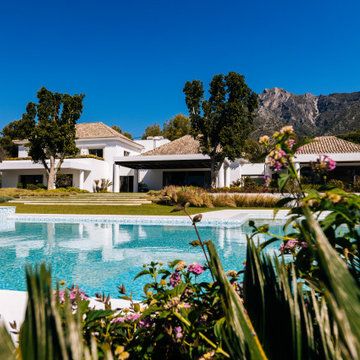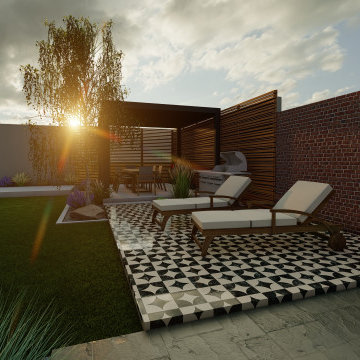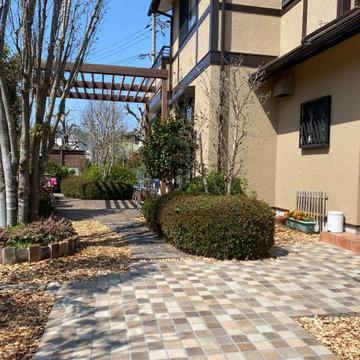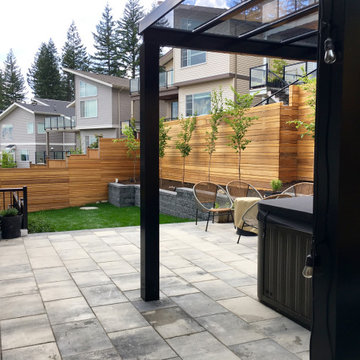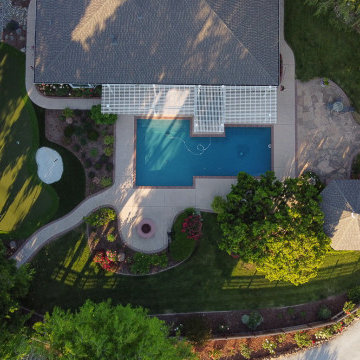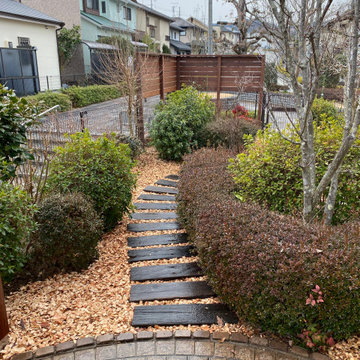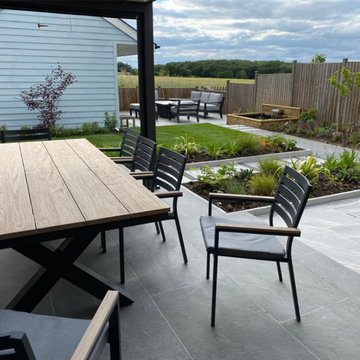Garden Design Ideas for Spring
Refine by:
Budget
Sort by:Popular Today
21 - 40 of 77 photos
Item 1 of 3
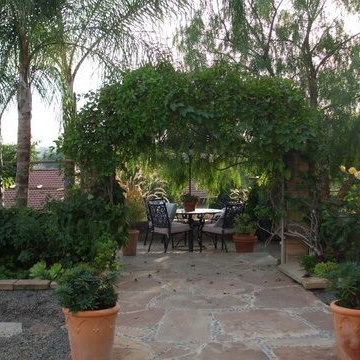
this track home came with glass partitions that we removed separating the patio from the all dirt easement that we decide to commandeer to extend and terrace out the garden. We added a 15x15 koi pond just below the seating area with a low seating wall perfect to view the pond while dining,
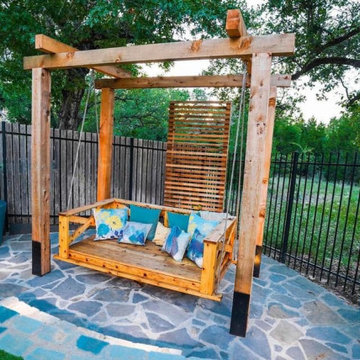
We redesigned this client's existing back yard to iclude a composite deck, artificial turf, flagstone walk, bed swing, steel retainers, new plantings, jasmine trellises, and new plantings.
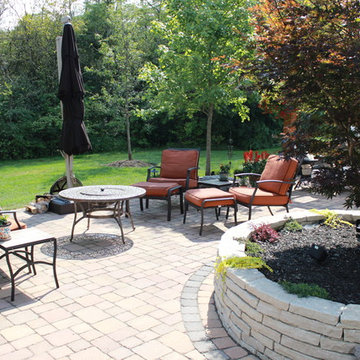
Custom stone paver garden planter beds add a touch of natural beauty and serve as functional spaces for gardening, allowing you to grow your favorite plants, herbs, or flowers and creating a source of tranquility.
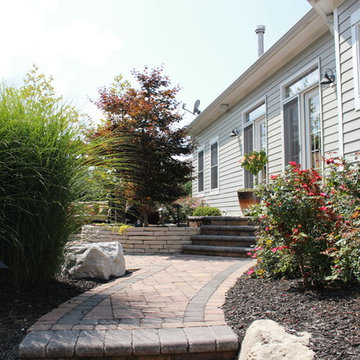
We've crafted an inviting paver walkway that elegantly connects various elements of your backyard oasis, enhancing visual appeal and providing convenient navigation.
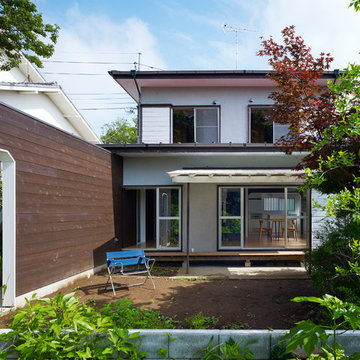
築40年の木造一戸建て住宅の改装計画。
新しいオーナーは夫婦と小さな子供達の4人家族で、敷地の南側には実家が所有する山林が広がり、東側は高台で眺めが良く、建物は古いながらも気持ちのよい周辺環境が整っていた。
ここを新たな生活の場とするため、建物の内部から外部まで敷地を横断するような、2つの大きな新規壁面(=Crossing Wall )を立てた。そうすることで建物の壁量を補充しつつ、建物内外をまたいで一体的に使えるエリアを4つ設定した。
①室内:明るいリビング・ダイニング/室外:山林に続く庭
②室内:コンパクトな家事スペース/室外:高台の物干しテラス
③室内:収納スペース/室外:倉庫が増設できる裏庭
④室内:玄関/室外:アプローチ
Crossing Wallはエリアごとに4色で塗り分けている。
既存建物には以前からの仕上げ材や造作物が残っていて、ある程度それらを取り払うにせよ、完全に消すのは難しい状況だった。そこで存在感のあるCrossing Wallを建物内外にわたって支配的に設置し、既存建物から消せない細々とした部分を相対的に目立たなくさせることで、シンプルで拡張性を感じられる空間として再構成しようと試みた。
古い建物は構造的に弱い傾向があるが、その反面、窓が多くて風通しがよく、周りの植栽が十分に育っている、といった傾向もある。短所を補いつつ長所を生かし、明快で過不足のない方法で新しい生活環境をつくりたいと考えた。
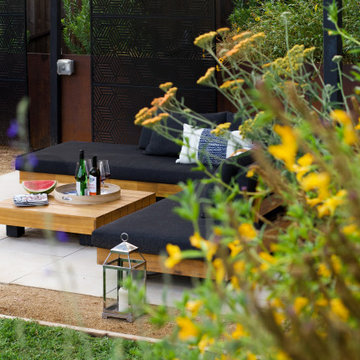
There is ample space to kick back and relax, watching the sun spread its glow on the surrounding hillside as it makes its slow journey down the horizon towards sunset. An aerodynamic fan keeps the air pleasantly cool and refreshing.
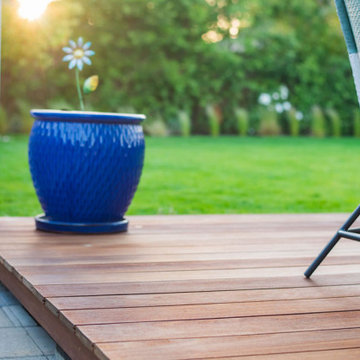
This Project Includes Ipe Decking, Outdoor Kitchen, Patio Cover, Fencing, Planting, Sodding & Irrigation
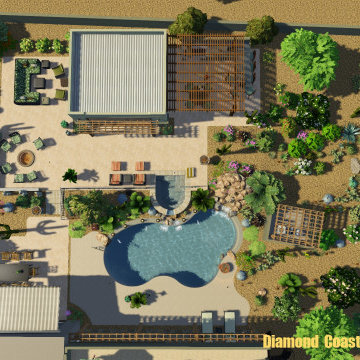
This was a special project . The only part of this photo that is not new is the soil and pool. We designed and built the out building for entertainment .Included was the covers and outdoor kitchen.
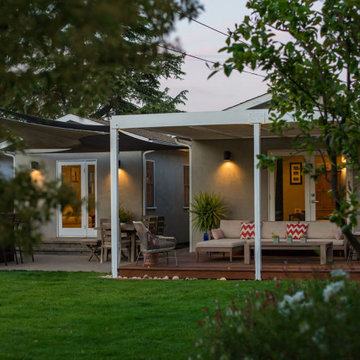
This Project Includes Ipe Decking, Outdoor Kitchen, Patio Cover, Fencing, Planting, Sodding & Irrigation
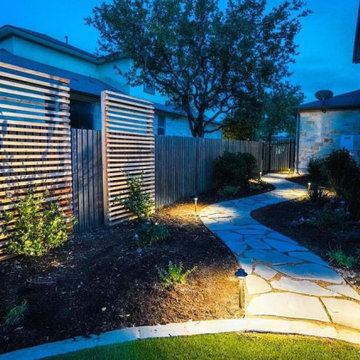
We redesigned this client's existing back yard to iclude a composite deck, artificial turf, flagstone walk, bed swing, steel retainers, new plantings, jasmine trellises, and new plantings.
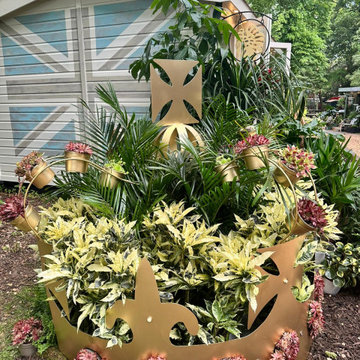
Garden room design for Spalding based plant raise. Design brief was for the space to be multi functional, with multi use areas for children and adults alike. Fabrics and wallpapers were designed bespoke for the project, and multi functional pieces, such as the desk/mini pool table, were commissioned by local artisan makers. The exercise bike was also designed so that it powered the stand when used, generating a sustainable element to the project.
Garden Design Ideas for Spring
2
