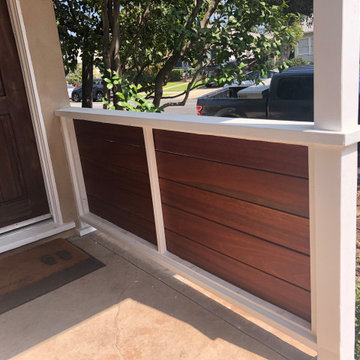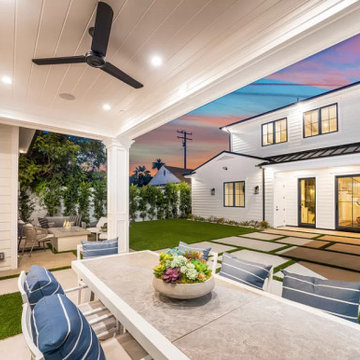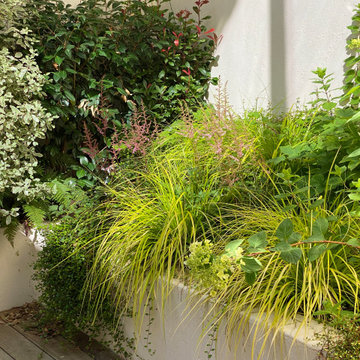Garden Design Ideas for Spring
Refine by:
Budget
Sort by:Popular Today
101 - 120 of 1,878 photos
Item 1 of 3
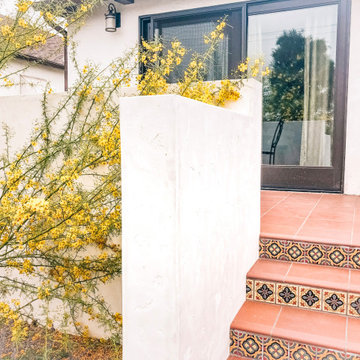
Native sages and Mediterranean wild mints and lavenders dance together under a canopy of palo verde, citrus and strawberry trees. Jasmine, bougainvillea, figs, olives and a sizable vegetable garden and orchard round out the planting profile. Not to mention the ultra low-water NO-MOW lawn. Used regularly for dogs & soccer.
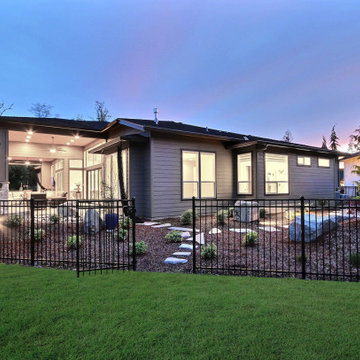
This Modern Multi-Level Home Boasts Master & Guest Suites on The Main Level + Den + Entertainment Room + Exercise Room with 2 Suites Upstairs as Well as Blended Indoor/Outdoor Living with 14ft Tall Coffered Box Beam Ceilings!
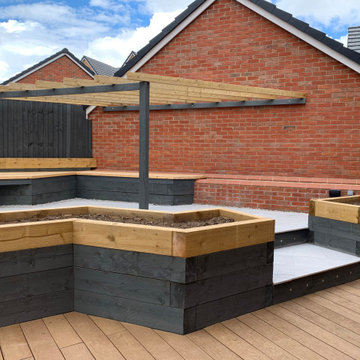
Matching the lines and angles of existing structures helped create a natural framework for dividing the space
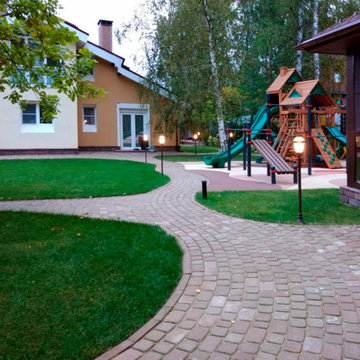
Мы сделали на участке большую детскую площадку с игровой зоной и небольшим воркаутом - здесь живет четверо малышей
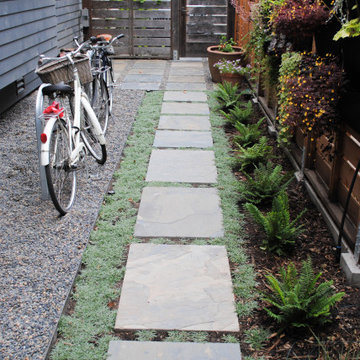
Each of the materials was chosen for a balance of richness and simplicity. The Kebony decking continues the rich color tone set by the oiled Cedar shingle and traditional Japanese Shou Sugi Ban siding on the rear facade of the house. The California Gold Slate for the rear yard patio adds additional texture and depth to the ground plane. The powder-coated metal railings enclose the deck and partition the dog run and bike parking area from the main rear yard. The eclectic plant mix blends California natives with other Mediterranean plants for a variety of color, texture and seasonality.
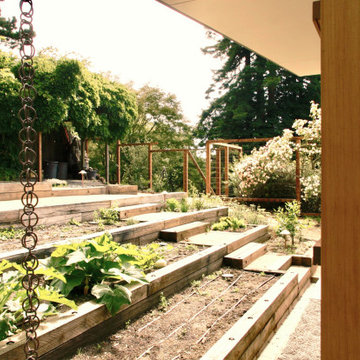
Juniper timber retaining walls and steps form the terraced vegetable garden. A rain chain on the southern end of the butterfly roof leads to a runnel at the base of the garden.
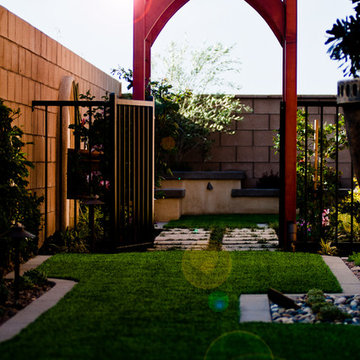
A beautiful garden pathway is accented by flowers, synthetic lawn, stepping pads, and arbor.
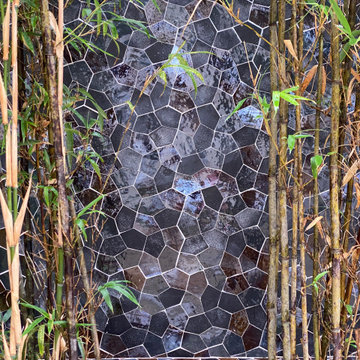
Le mur du fond se pare de zellige de différentes teintes afin de créer une scène aux mille reflets colorés en contraste des canes de bambous
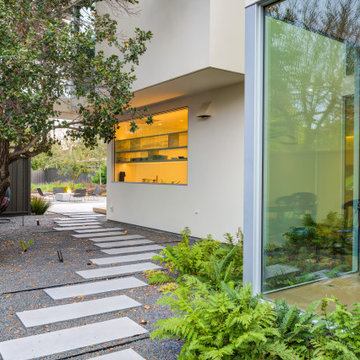
Modern landscape with different gravels and poured in place concrete.
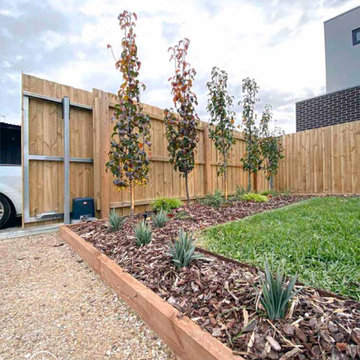
New Brunswick garden installation by Boodle Concepts landscaping, based in Melbourne & Kyneton, Macedon Ranges.
Featuring compacted granite topping carport driveway, garden lighting, firepit, raised gardens, contemporary plant selection, and custom powder-coated garden sculpture.
The mostly Australian native planting schedule also includes rear planting of Pyrus 'Capital' trees for added backyard privacy.
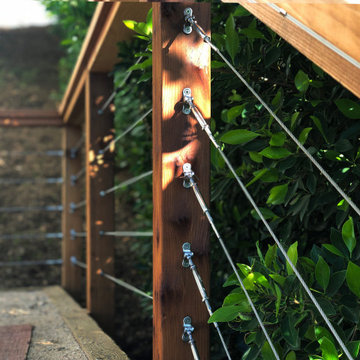
A Redwood and Steel Cable Rail System is a safety feature that also looks great.
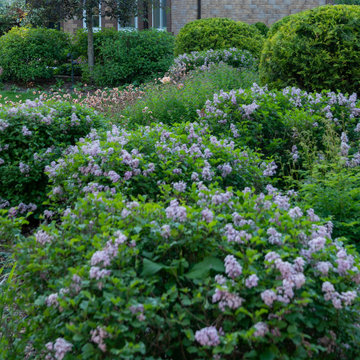
Семейное поместье в стародачном поселке благодаря полной реконструкции интерьеров и расширению в два раза площади участка получило достойное продолжение в абсолютно новом облике. Среди лесных деревьев и окружающих построек соседей мы создали уединенный оазис для полноценного отдыха очень активного семейства, приезжающего на выходные дни, обожающего приемы гостей и посиделки у камина.
Интерес к растениям нам удалось развить, поразив хозяев широкими возможностями нашего ассортимента и выразительностью приемов создания непрерывного цветения.
В геометрии планировки отталкивались от линий существующего гранитного мощения.
В плавный перепад рельефа в 2,7 м , сосредоточенный на новой территории мы удачно вписали сферические линии террас -ступеней и площадки для загара.
Сверкающие на солнце дорожки из стабилизированного гравия своим теплым оттенком отлично гармонируют с домом и переливающимся лабрадоритом бетонного мощения.
Ажурная игра света и тени, созданная растущими на участке березами, дубами, елями определяют сценарий отдельных зон - тенистая дорожка из плитняка, кедровая роща с луговыми цветами, солнечные газоны и цветник из высоких изысканных многолетников под большим дубом.
Смена окружения придает уникальный вкус каждой жилой зоне на открытом воздухе, обеспечивая радость и непринужденность семейного общения и досуга.
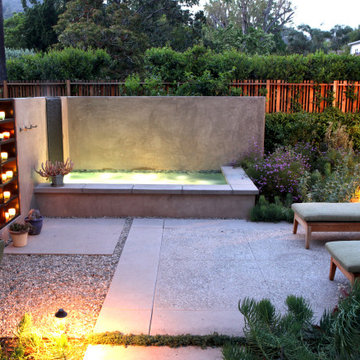
The etherial glow of candlelight and the intoxicating fragrance of native sages makes it hard to leave the spa deck as the sun drops.
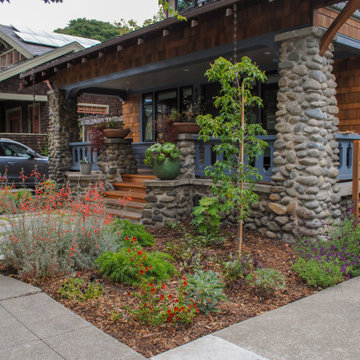
Each of the materials was chosen for a balance of richness and simplicity. The Kebony decking continues the rich color tone set by the oiled Cedar shingle and traditional Japanese Shou Sugi Ban siding on the rear facade of the house. The California Gold Slate for the rear yard patio adds additional texture and depth to the ground plane. The powder-coated metal railings enclose the deck and partition the dog run and bike parking area from the main rear yard. The eclectic plant mix blends California natives with other Mediterranean plants for a variety of color, texture and seasonality.
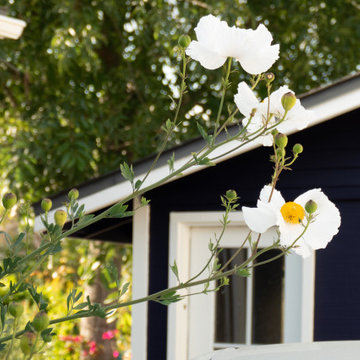
This very social couple were tying the knot and looking to create a space to host their friends and community, while also adding much needed living space to their 900 square foot cottage. The couple had a strong emphasis on growing edible and medicinal plants. With many friends from a community garden project they were involved in and years of learning about permaculture, they wanted to incorporate many of the elements that the permaculture movement advocates for.
We came up with a California native and edible garden that incorporates three composting systems, a gray water system, rain water harvesting, a cob pizza oven, and outdoor kitchen. A majority of the materials incorporated into the hardscape were found on site or salvaged within 20-mile of the property. The garden also had amenities like an outhouse and shower for guests they would put up in the converted garage.
Coming into this project there was and An old clawfoot bathtub on site was used as a worm composting bin, and for no other reason than the cuteness factor, the bath tub composter had to stay. Added to that was a compost tumbler, and last but not least we erected an outhouse with a composting toilet system (The Nature's Head Composting Toilet).
We developed a gray water system incorporating the water that came out of the washing machine and from the outdoor shower to help water bananas, gingers, and canailles. All the down spouts coming off the roof were sent into depressions in the front yard. The depressions were planted with carex grass, which can withstand, and even thrive on, submersion in water that rain events bring to the swaled-out area. Aesthetically, carex reads as a lawn space in keeping with the cottage feeling of the home.
As with any full-fledged permaculture garden, an element of natural building needed to be incorporated. So, the heart and hearth of the garden is a cob pizza oven going into an outdoor kitchen with a built-in bench. Cob is a natural building technique that involves sculpting a mixture of sand, soil, and straw around an internal structure. In this case, the internal structure is comprised of an old built-in brick incinerator, and rubble collected on site.
Besides using the collected rubble as a base for the cob structure, other salvaged elements comprise major features of the project: the front fence was reconstructed from the preexisting fence; a majority of the stone edging was created by stones found while clearing the landscape in preparation for construction; the arbor was constructed from old wash line poles found on site; broken bricks pulled from another project were mixed with concrete and cast into vegetable beds, creating durable insulated planters while reducing the amount of concrete used ( and they also just have a unique effect); pathways and patio areas were laid using concrete broken out of the driveway and previous pathways. (When a little more broken concrete was needed, we busted out an old pad at another project a few blocks away.)
Far from a perfectly polished garden, this landscape now serves as a lush and inviting space for my clients, their friends and family to gather and enjoy each other’s company. Days after construction was finished the couple hosted their wedding reception in the garden—everyone danced, drank and celebrated, christening the garden and the union!
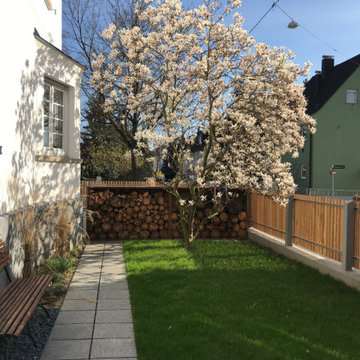
Die aus dem Bestand übernommende Magnolie wurde freigestellt und kommt vor dem Holzlager hervorragend zur Geltung. Ein schaler Weg aus Basaltplatten führt zur Bank und zum Brennholz.
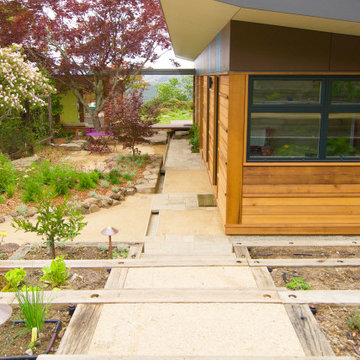
A path made from decomposed granite with Juniper timber steps leads from the terraced vegetable garden, through the side courtyard, and to the backyard.
Garden Design Ideas for Spring
6
