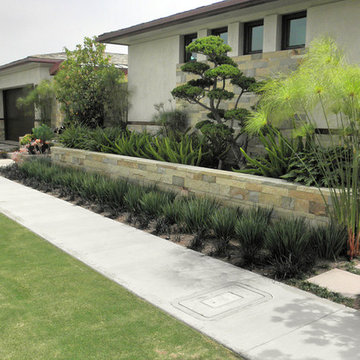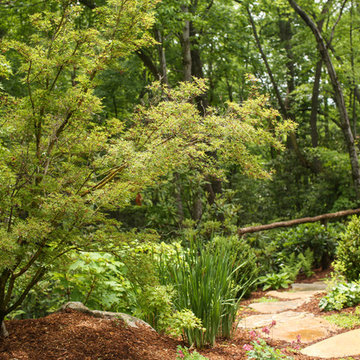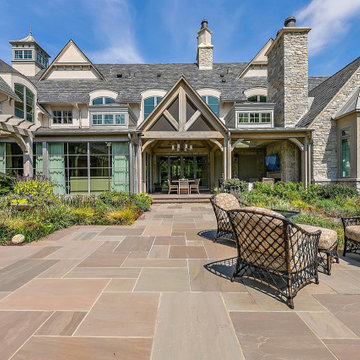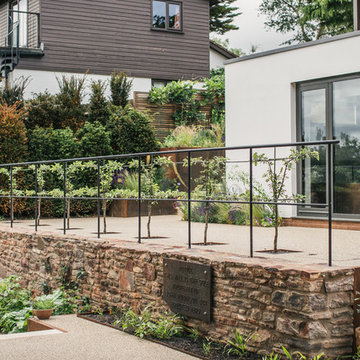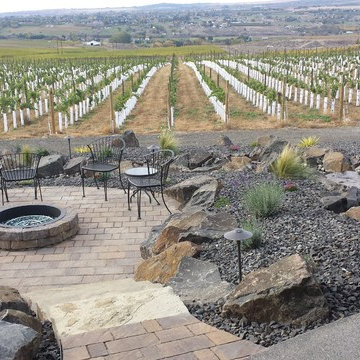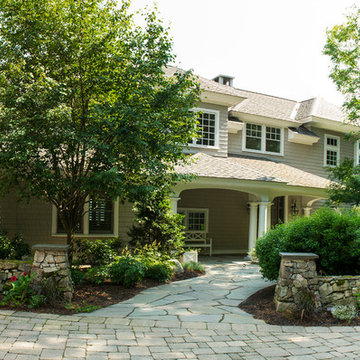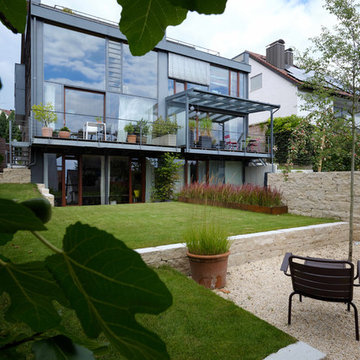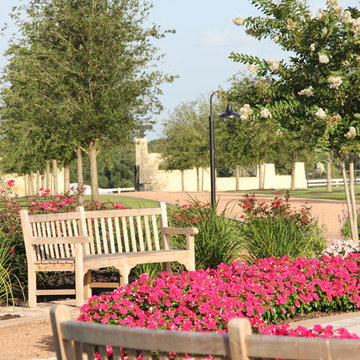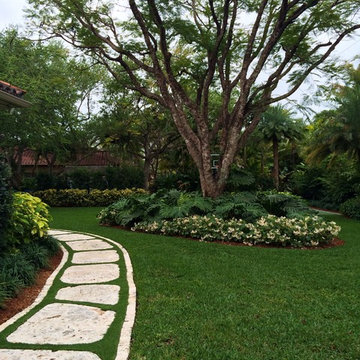Garden Design Ideas for Summer
Refine by:
Budget
Sort by:Popular Today
141 - 160 of 6,841 photos
Item 1 of 3
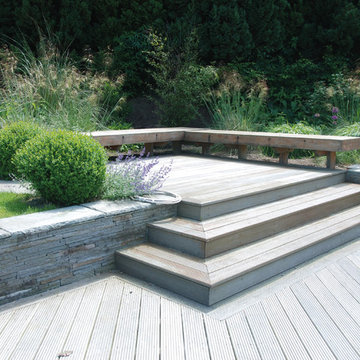
Country garden on a steeply sloping site. Sunny deck on two levels with Douglas Fir bench. Surrounded by naturalistic planting of grasses and perennials.
Photo Credit: Patricia Tyrrell
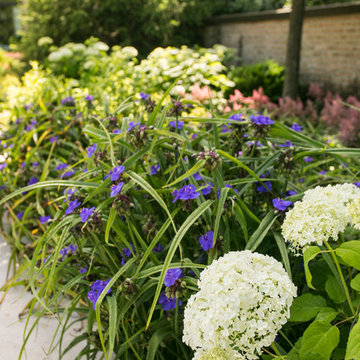
Hear what our clients, Allison & Rick, have to say about their project by clicking on the Facebook link and then the Videos tab.
Layered and textured perennial plantings add color and interest along the pool deck.
Project Partner: Hannah Goering Photography
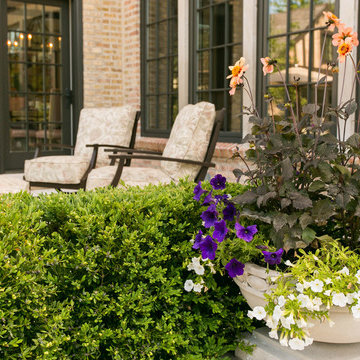
Hear what our clients, Allison & Rick, have to say about their project by clicking on the Facebook link and then the Videos tab.
Longshadow limestone planters add color to the back pool deck as transplanted boxwoods define one of many outdoor rooms. Just off the kitchen, this terrace is a perfect place to sit with a morning cup of coffee.
Project Partners: Conway Contracting, Hannah Goering Photography
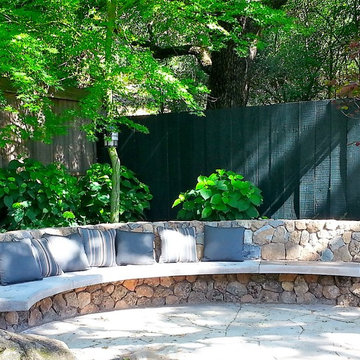
This custom made concrete bench took time, we added color to the concrete to allow it to closely match the Sonoma Field Stone. The patio is built from Flagstone on sand and base. under the concrete bench we wired the seat for low voltage lighting.
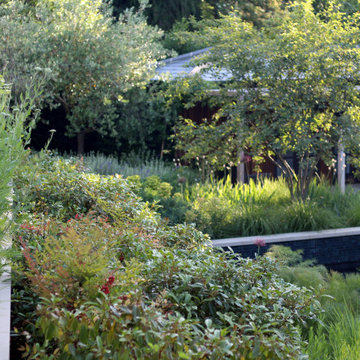
Completed in early 2020, our residential Esher garden involved the complete re-design of the front and rear gardens of this relatively new build property. Previously constructed on very degraded soil with the existing plants showing signs of poor health, the existing garden required a complete overhaul to allow the garden to thrive and to make a natural space for the new swimming pool. A series of pathways and terraces connect the upper and lower garden areas, with clipped hedging, topiary and mature trees to add an overall sense of depth and tiering to the garden. Keys vistas were created from the house on to the more formal upper garden, with the inclusion of planted gravel areas and boundary screening to allow privacy at both ground and first floors.
The lower garden contains the renovated existing pool house, new sun deck, swimming pool and bespoke hot tub, positioned for maximum privacy and sunshine. Wide areas of planting have been created to form a meadow like surround to the pool - planted in summer 2019 these areas are currently establishing and we are looking forward to seeing the planting fill out next spring/summer.
The front and side gardens contain a boules court, and extensive driveway with a tiered planted surround.
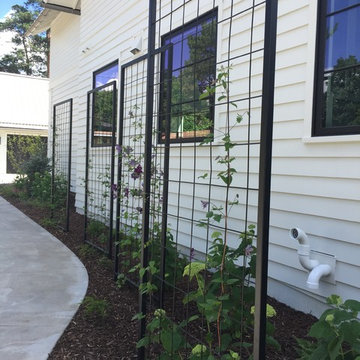
With the large windows along this side of the house, there was some much needed privacy to be added, while still being able to see visitors entering. We designed the metal trellis structures and placed them in just the right spots to have the desired visibility in and out of the windows.
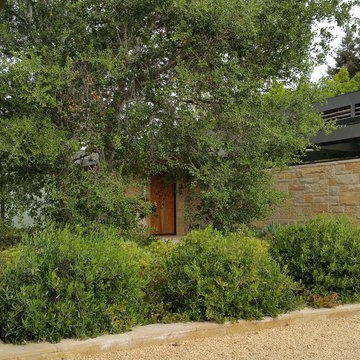
To anchor a modern house, designed by Frederick Fisher & Partners, Campion Walker brought in a mature oak grove that at first frames the home and then invites the visitor to explore the grounds including an intimate culinary garden and stone fruit orchard.
The neglected hillside on the back of the property once overgrown with ivy was transformed into a California native oak woodland, with under-planting of ceanothus and manzanitas.
We used recycled water to create a dramatic water feature cut directly into the limestone entranceway framed by a cacti and succulent garden.
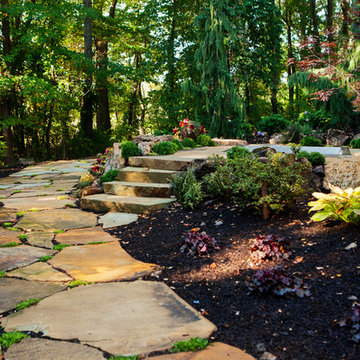
Natural stone steps were used where grade changes occur in the paths and up to the hot tub. The hot tub is a stainless steel unit which is seated on a poured concrete pad and surrounded by drain stone base material and covered with flagstone.
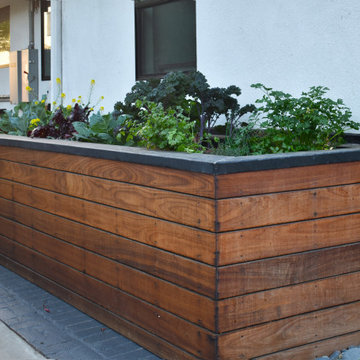
A raised Ipe bed is tall enough so that you don't have to bend down and big enough to grow a big variety of vegetables all year round.
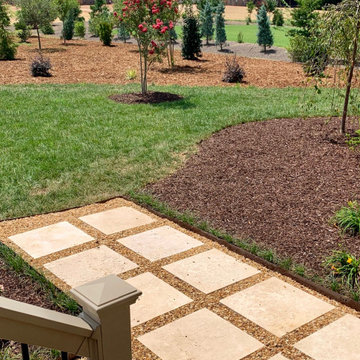
Updated landscape to address lack of curb appeal in neighborhood. This landscape creates flow and interest throughout the property. A rock garden was installed in the back yard to address erosion and drainage issues at end of the back area.
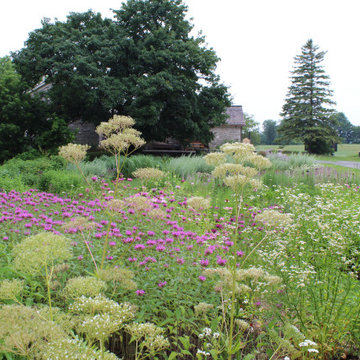
The Stonehouse Meadow in early summer. The valerian, towering above all other plants is almost finished blooming. Also in bloom: bergamot, artemisia, echinacea, and stachys.
Garden Design Ideas for Summer
8
