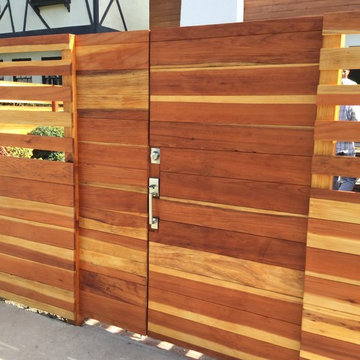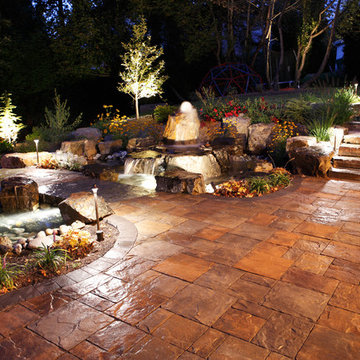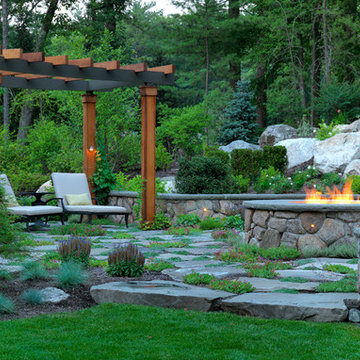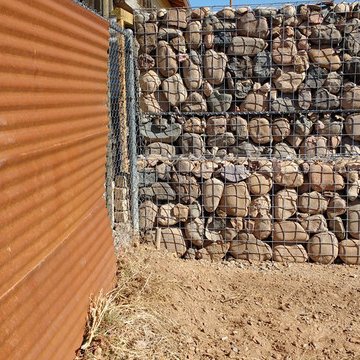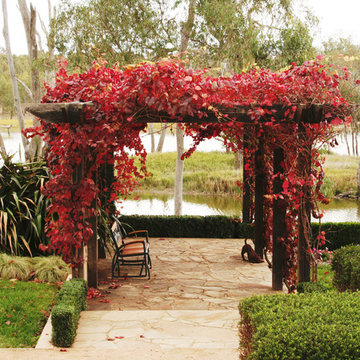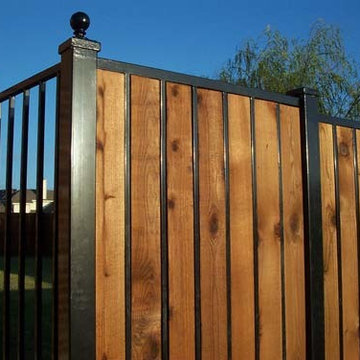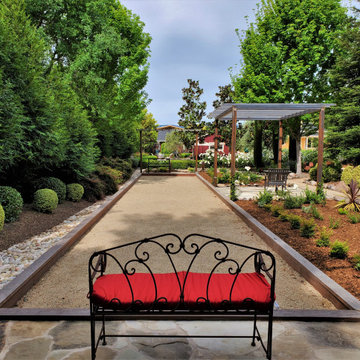Garden Design Ideas
Refine by:
Budget
Sort by:Popular Today
1 - 20 of 121 photos
Item 1 of 3

Land2c
A shady sideyard is paved with reused stone and gravel. Generous pots, the client's collection of whimsical ceramic frogs, and a birdbath add interest and form to the narrow area. Beginning groundcovers will fill in densely. The pathway is shared with neighbor. A variety of textured and colorful shady plants fill the area for beauty and interest all year.
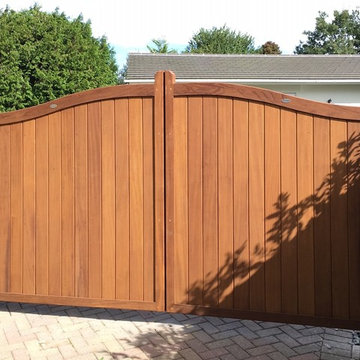
Hardwood Driveway Gate - The Berkshire design. Featuring a double swan header and constructed from the finest, hand selected Iroko hardwood. Fully installed with electric opening below ground system from BFT.
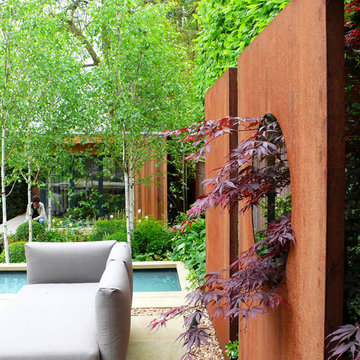
The clients of this Highgate Garden contacted London Garden Designer in Dec 2011, after seeing some of my work in House and Garden Magazine. They had recently moved into the house and were keen to have the garden ready for summer. The brief was fairly open, although one specific request was for a Garden Lodge to be used as a Gym and art room. This was something that would require planning permission so I set this in motion whilst I got on with designing the rest of the garden. The ground floor of the house opened out onto a deck that was one metre from the lawn level, and felt quite exposed to the surrounding neighbours. The garden also sloped across its width by about 1.5 m, so I needed to incorporate this into the design.
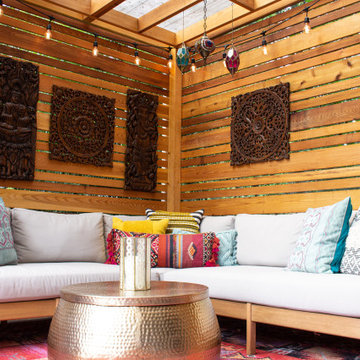
This compact, urban backyard was in desperate need of privacy. We created a series of outdoor rooms, privacy screens, and lush plantings all with an Asian-inspired design sense. Elements include a covered outdoor lounge room, sun decks, rock gardens, shade garden, evergreen plant screens, and raised boardwalk to connect the various outdoor spaces. The finished space feels like a true backyard oasis.
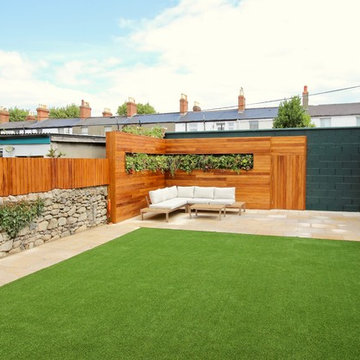
Garden Lounge Design in Urban Townhouse near Dublin City Centre. Bespoke Hardwood fencing gives wall extensions creating instant privacy. Landscape Design by Edward Cullen Amazon Landscaping and Garden Design mALCI
Amazonlandscaping.ie
014060004
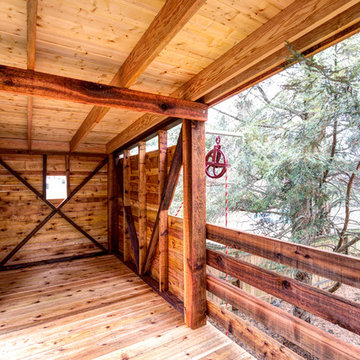
Every kids dream! The modern design, combined with the craftsmanship displayed by our carpenters, turned this playhouse into something special. The playhouse was built completely of Cedar and has some awesome features such as the climbing wall, rope and pulley, and custom cedar ladder.
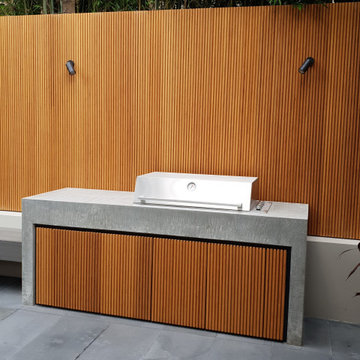
A contemporary terraced garden with multiple functional levels to address the topography of the site was designed with this young family in mind.
Bluestone paving interspersed lush gardens of sculptural plants and trees provide depth and interest.
A burnished concrete BBQ and dining table provides and entertaining zone that flows from the interior of the home, with steppers leading to a flexible fire pit zone for cosy winter nights enjoyed on the cantilevered bench seat. The last level is for grabbing some sun and providing an elevated view of the garden.
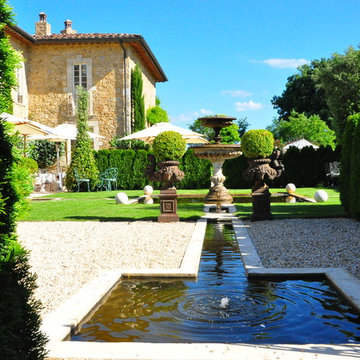
Product: Authentic Thick Limestone Pool Coping elements for pool edge
Ancient Surfaces
Contacts: (212) 461-0245
Email: Sales@ancientsurfaces.com
Website: www.AncientSurfaces.com
The design of external living spaces is known as the 'Al Fresco' space design as it is called in Italian. 'Al Fresco' translates in 'the open' or 'the cool/fresh exterior'. Customizing a contemporary swimming pool or spa into a traditional Italian Mediterranean pool can be easily achieved by selecting one of our most prized surfaces, 'The Foundation Slabs' pool coping Oolitic planks.
The ease and cosines of this outdoor Mediterranean pool and spa experience will evoke in most a feeling of euphoria and exultation that on only gets while being surrounded with the pristine beauty of nature. This powerful feeling of unison with all has been known in our early recorded human history thought many primitive civilizations as a way to get people closer to the ultimate truth. A very basic but undisputed truth and that's that we are all connected to the great mother earth and to it's powerful life force that we are all a part of...
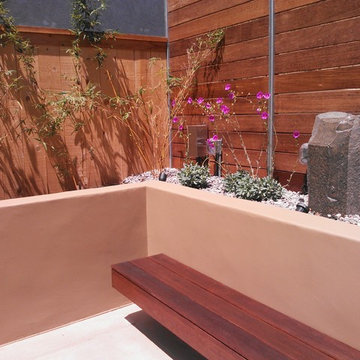
Complete landscape renovation of rear yard. The property is a duplex that shared a single backyard. After extensive excavation, retaining walls and new flatwork each unit had the own private space for entertaining.
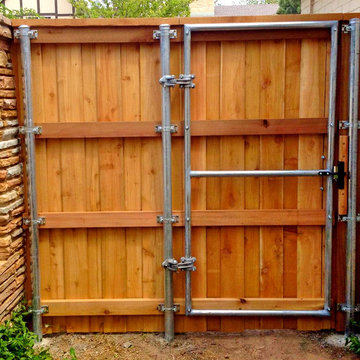
We had the awesome opportunity to complete this 8ft Western Red Cedar board-on-board privacy fence that included metal gate frames with industrial hinges and 2x6 single stage trim cap. We used exterior rated GRK screws for 100% of the installation, not a single nail on the entire project. The project also included demolition and removal of a failed retaining wall followed by the form up and pouring of a new 24” tall concrete retaining wall. As always we are grateful for the opportunity to work with amazing clients who allow us to turn ideas into reality. If you have an idea for a custom fence, retaining wall, or any other outdoor project, give 806 Outdoors a call. 806 690 2344.

Koi pond in between decks. Pergola and decking are redwood. Concrete pillars under the steps for support. There are ample space in between the supporting pillars for koi fish to swim by, provides cover from sunlight and possible predators. Koi pond filtration is located under the wood deck, hidden from sight. The water fall is also a biological filtration (bakki shower). Pond water volume is 5500 gallon. Artificial grass and draught resistant plants were used in this yard.
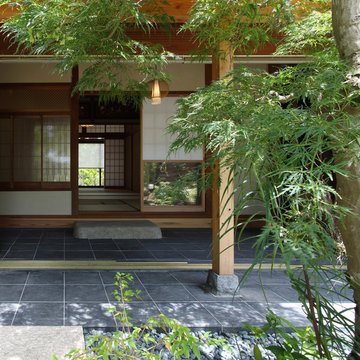
彩庵 ー古民家改修|Studio tanpopo-gumi
|撮影|野口 兼史
古いものをより深く知り、新しいものへと活かし愉しむ、築40年余りの住宅の部分改修。
日常の「和室」であり、趣味を楽しむ「茶室」である場所を中心に、内と外の曖昧なスペースを再考し、季節ごとの移ろいをゆったりと楽しむ暮らしを提案しました。
ここに集う人々の人生を彩る場所となる様に思いを込めた『彩庵』
四季折々に季節の彩りの中に、今までの出会いや新しい出会いがさらに縁をつなぎ、人生の愉しみあふれる場所となるように。。。。
竣工写真の撮影は、真夏に行いましたが、真夏の強い陽射しにもかかわらず、茶室には庭木越しの涼しげな風が吹いていました。
深い軒によって切り取られた庭の風景は、1つの庭の楽しみ方です。
また、改修を機にご自宅での茶道教室を始められています。
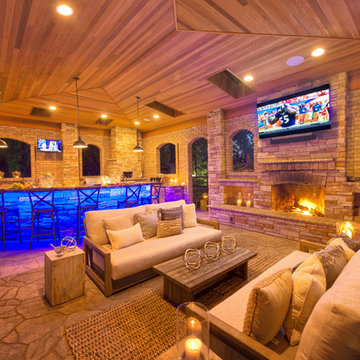
Outdoor Living Room and Kitchen in grand Gazebo, Custom wood ceiling w/skylights & infrared heaters, Large bar area with lighting. Grand Fireplace (gas & wood) with wood storage bins. Flagstone flooring extends to dining patio. Kitchen area has wood fired pizza oven.
Photos: Bill Burk
Garden Design Ideas
1
