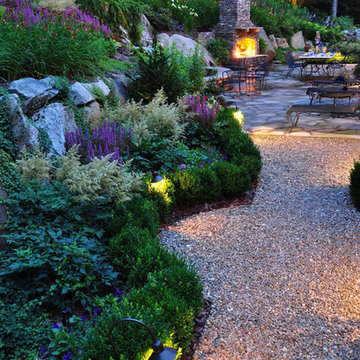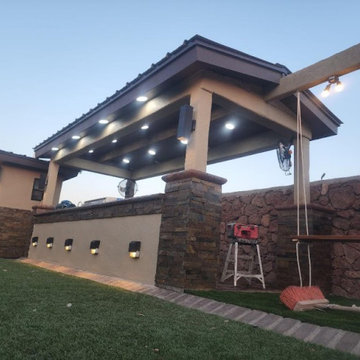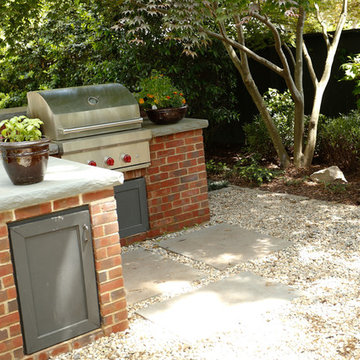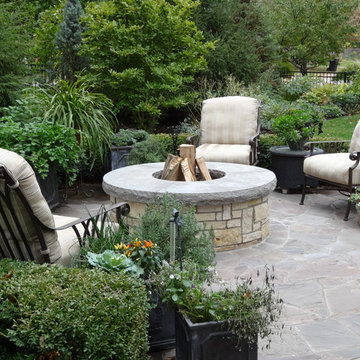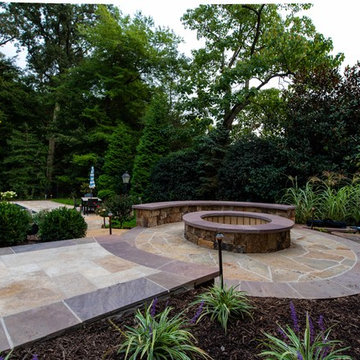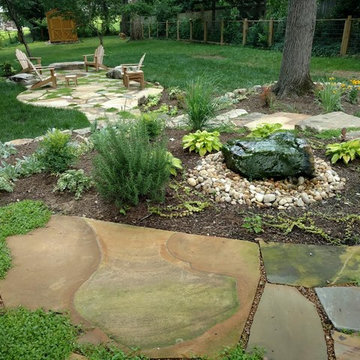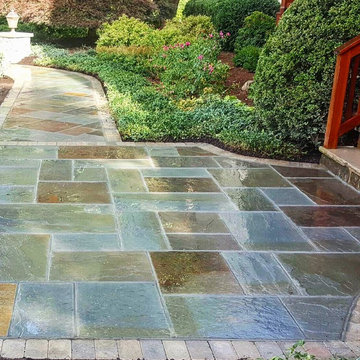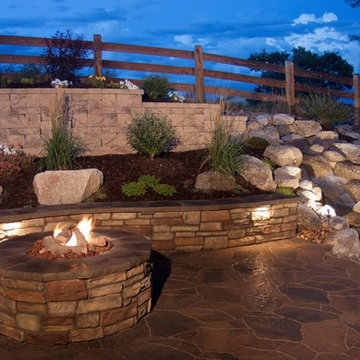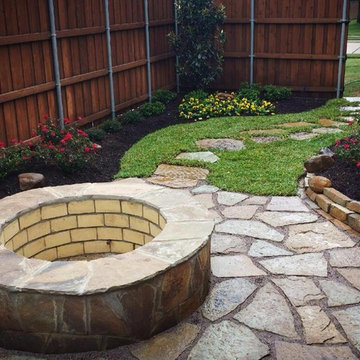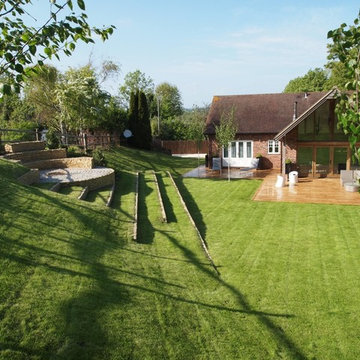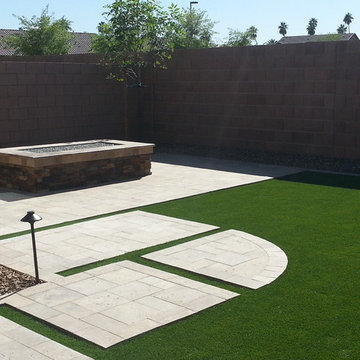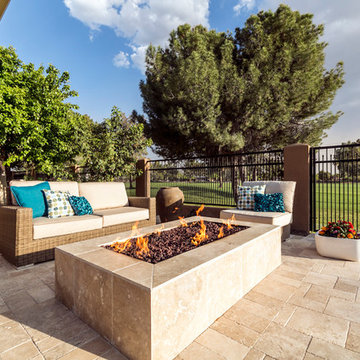Garden Design Ideas with a Fire Feature and Natural Stone Pavers
Refine by:
Budget
Sort by:Popular Today
141 - 160 of 4,347 photos
Item 1 of 3
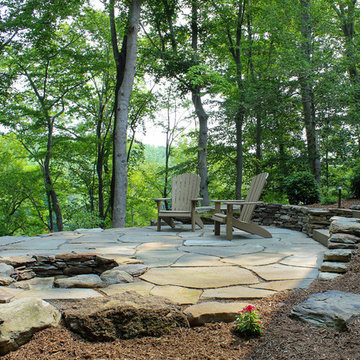
Drystack stone and small boulders were used to line the sides of this fire pit tucked into one side of this patio.
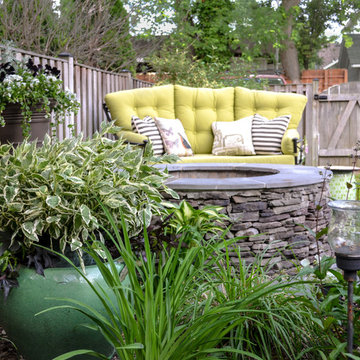
A built-in stone firepit provides a focal point toward the back of the garden and a perfect spot for unwinding in the evening after a busy day.
Design by Mary Kirk Menefee; installation by Merrifield Garden Center. Photo: Mary Kirk Menefee
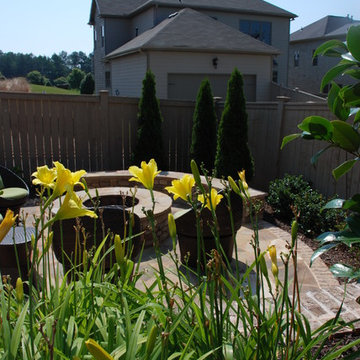
A view of the firepit through beautiful daylilies. This landscape has interesting plants blooming at all different times of year.
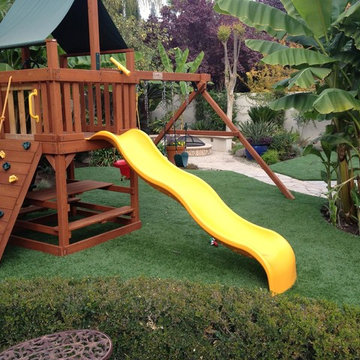
This backyard in Central California features our SYNLawn artificial grass, so these kids will be sliding down onto a soft surface.
© SYNLawn artificial grass - all rights reserved.
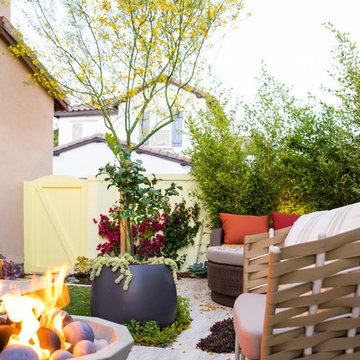
Photography by Studio H Landscape Architecture & COCO Gallery. Post processing by Isabella Li.
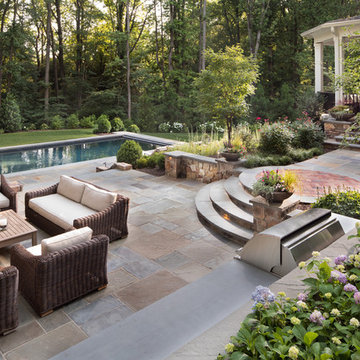
The project was a complete rear renovation involving a new swimming pool, patio areas, fireplace, outdoor kitchen, deck renovation, and surrounding landscape, and lighting.
The site was very challenging due to very steep slopes and a limited amount of land area to accomplish the overall goals of the project. Those were lawn areas for the kids to play as well as patio space for entertainment and a swimming pool. Due to county requirements, multiple infiltration trenches were needed to accommodate the Chesapeake Bay ordinances.
Photography: Morgan Howarth. Landscape Architect: Chad Talton, Surrounds Inc.
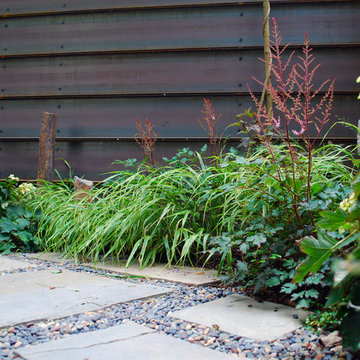
Backyard of a townhouse in South Seattle Size: Overall yard is 36 feet (11 meters) long and 15 feet (4.6 meters) wide; deck space is 17 feet (5.2 meters) by 15 feet (4.6 meters) and patio is 19 feet (5.8 meters) by 15 feet (4.6 meters) Purpose: To extend the square footage of the house by enhancing the outdoor living area.
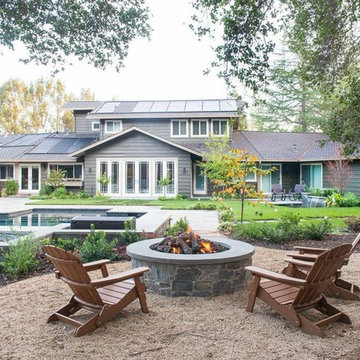
With the solar heater on the roof for the swimming pool and the outdoor fire pit, this view in the yard shows off most of the outdoor living spaces. From the cozy fire you can survey the full back yard. A glass of wine, the bocce court just to the right and the warmth of the fire in the evening time. Michael Tebb and his team put their special touch on each part of the back yard that Peter Koenig laid out in design.
Garden Design Ideas with a Fire Feature and Natural Stone Pavers
8
