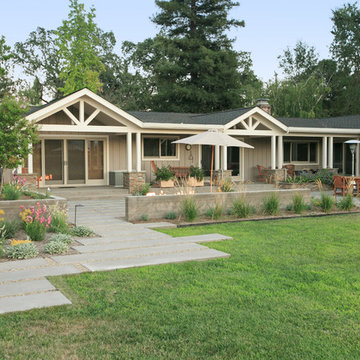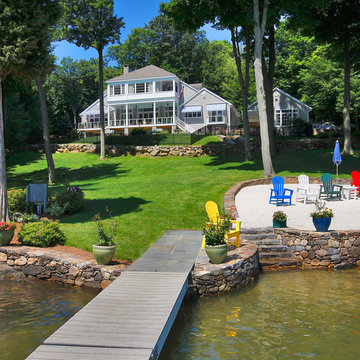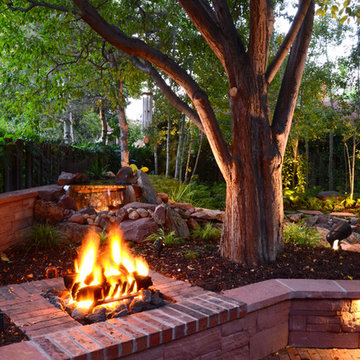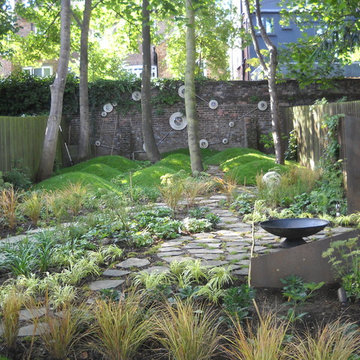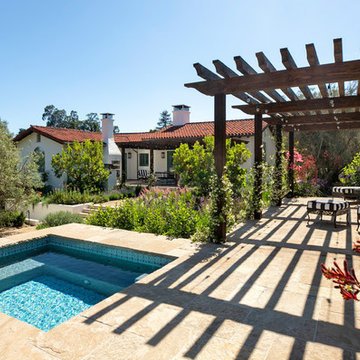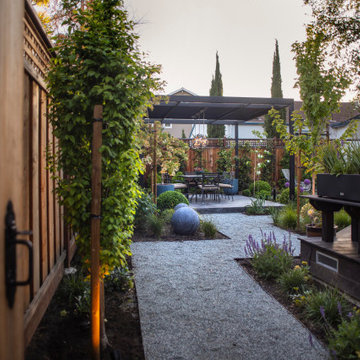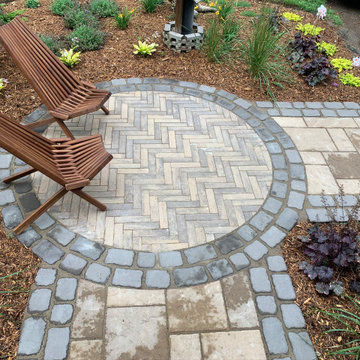Garden Design Ideas with a Fire Feature and with Path
Refine by:
Budget
Sort by:Popular Today
61 - 80 of 15,795 photos
Item 1 of 3
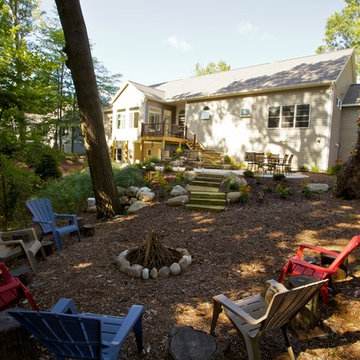
Outdoor seating area with fire pit of a custom built home by Bos Homes in their Wildwood Springs Community.
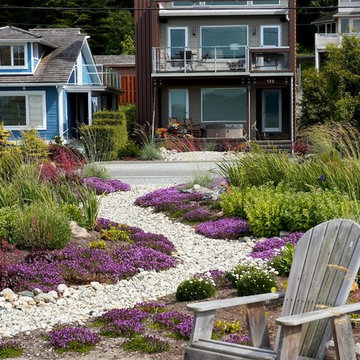
View of house from beach. Scott Lankford, Landscape Architect.
From the street, a round rock pathway leads to a small seating area next to the water with a small fire pit. Low maintenance, drought resistant and salt tolerant plantings were used in mass and clumps. This garden has become the focus of the neighborhood with many visitors stopping and enjoying what has become a neighborhood landmarkArchitect.
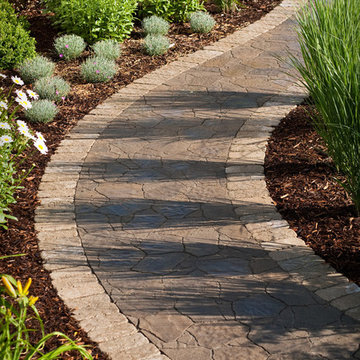
Panicum virgatum 'Northwind' casts dramatic shadows across the curved front walk.
Westhauser Photography
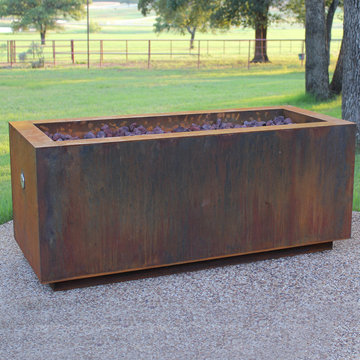
The Bentintoshape 48" x 20" Rectangular Fire Pit is constructed with 11 Gauge Cor-Ten Steel for maximum durability and rustic antique appearance. Cor-Ten, also known as Weathering Steel, is a steel alloy which was developed to eliminate the need for painting and form a stable rust-like appearance when exposed to the weather. The overall outside dimensions of the Fire Pit are 48” long x 20” deep x 20” tall. The fire bowl opening dimensions are 42” long x 18” deep x 4” tall.
The gas burning option comes standard with a 75,000 BTU Burner and accommodates 90 lbs. of fire glass. Fire Glass sold separately.
Options Available:
- Wood Burning - the media grate is positioned 5” from the bottom of the fire bowl. (14" deep)
- Natural Gas or Liquid Propane Gas burner kit - the media grate is positioned 5” from the bottom of the fire bowl and the fire ring is positioned below the grate. You would purchase this configuration if you are using ceramic logs or if you wanted to start a natural wood fire with gas. (14" deep)
- Glass or Lava Rock burning with a gas kit - the media grate is positioned 4” from the top of the fire bowl and the fire ring is positioned above the grate. In this configuration, you would fill the bowl with fire glass or lava rock to just above the fire ring. The gas defuses thru the media grate and is ignited at the surface. (4" deep) Fire glass and/or lava rocks sold separately.
- The Hidden Tank option comes complete with a glass/lava media grate and a propane gas kit for a 20 lb propane tank. On one tank, the fire pit will burner for approximately 8-14 hours. The overall dimensions of this Fire Pit are 48” long x 20” deep x 26” tall. Fire glass and/or lava rocks sold separately.
Fire Bowl Cover constructed out of Cor-Ten Steel to convert your fire pit to a functional cocktail table when not in use.
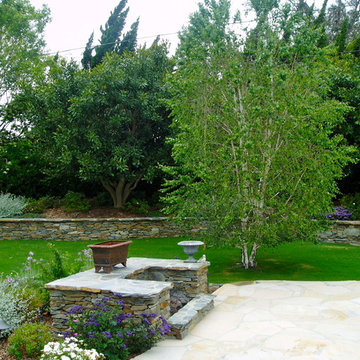
Rancho Santa Fe landscape cottage traditional ranch house..with used brick, sydney peak flagstone ledgerstone and professionally installed and designed by Rob Hill, landscape architect - Hill's Landscapes- the design build company.
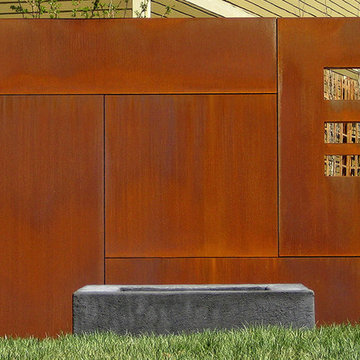
Steel Privacy Wall and Fire Pit: Landscape Architecture by Ryan Manning and Ransom Beegles: http://www.rdesignstudios.com
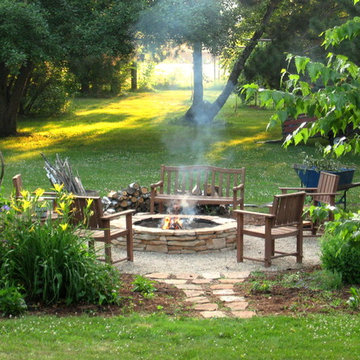
As the nights draw in and the daylight hours decrease, you can still enjoy being outside in the garden and inviting friends over to enjoy a fire pit. With collected fallen leaves and twigs from the garden, you can have a small fire in no time, place some chairs around, blankets on knees and hot soup with friends- just perfect. By using bricks or dry stone it's simple to build and will give hours of endless pleasure.
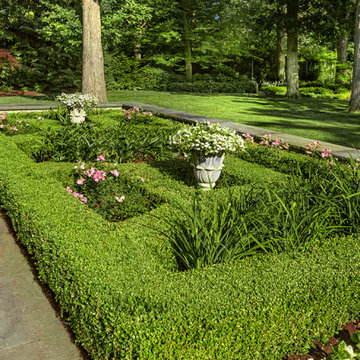
The Knot Garden is defined by Boxwood hedging inlayed with groups of Roses, Peonies, and Daylilies, and accented with large seasonal flower filled urns to emphasize the unique shape. It is maintained by weekly pruning and deadheading, along with perennial care performed by our team.
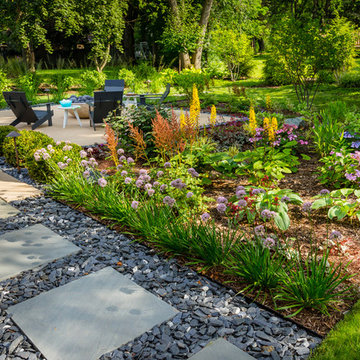
A new, colorful perennial bed balances the patio. A mix of 'Summer Beauty' allium, 'Purpurkerze' astilbe, 'The Rocket' ligularia, and 'Elegans' hosta add multi-season interest and color.
Westhauser Photography
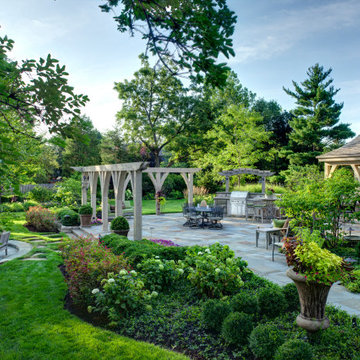
The fire pit is veneered in house brick, lined with a fire brick interior, includes a custom log grate and gas starter, and is finished with a four-piece thermal bluestone coping. The sloping grade was excavated and retained with curved bluestone steps and snapcut limestone.
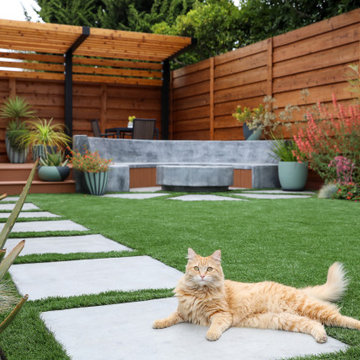
Residential home in Santa Cruz, CA
This stunning front and backyard project was so much fun! The plethora of K&D's scope of work included: smooth finished concrete walls, multiple styles of horizontal redwood fencing, smooth finished concrete stepping stones, bands, steps & pathways, paver patio & driveway, artificial turf, TimberTech stairs & decks, TimberTech custom bench with storage, shower wall with bike washing station, custom concrete fountain, poured-in-place fire pit, pour-in-place half circle bench with sloped back rest, metal pergola, low voltage lighting, planting and irrigation! (*Adorable cat not included)
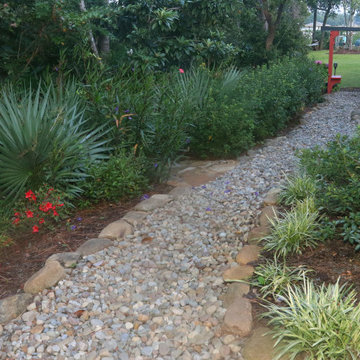
A muddy side yard was transformed by using river rocks to create a pathway outlined in stone. An Asian arbor was added to welcome guests into the backyard.
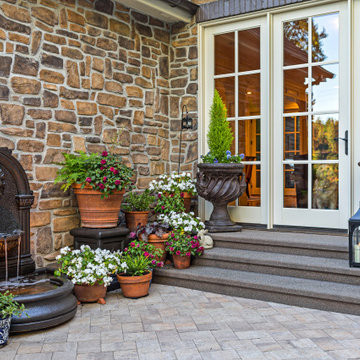
The living room door leads seamlessly to the outdoor space. The dog at the door wants to join the fun!
Garden Design Ideas with a Fire Feature and with Path
4
