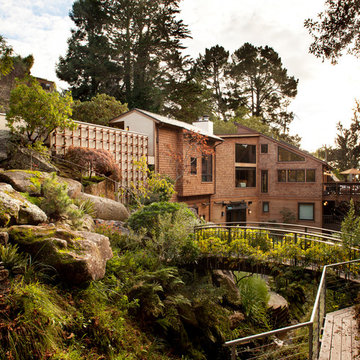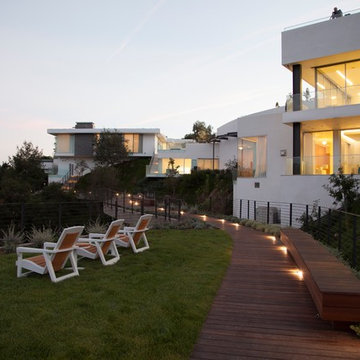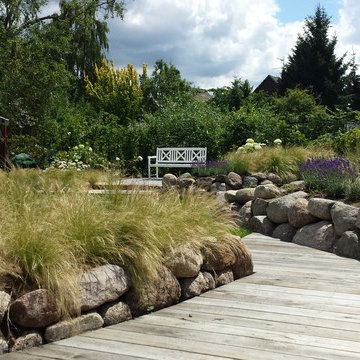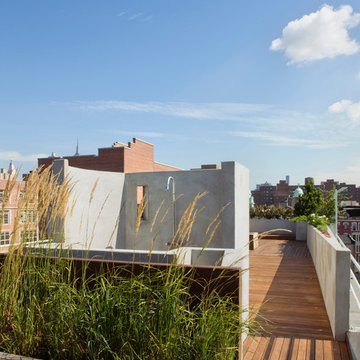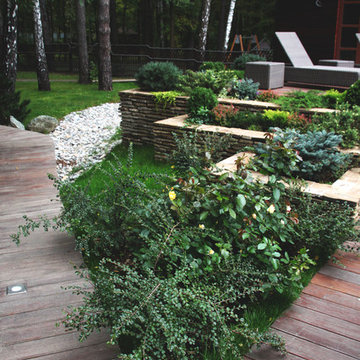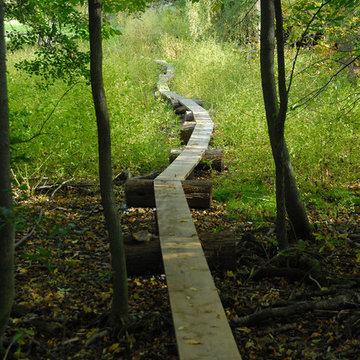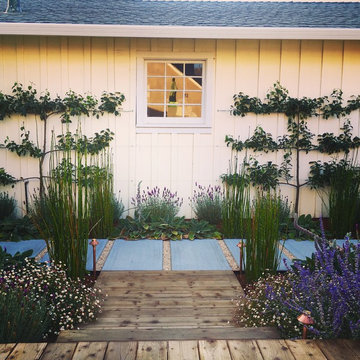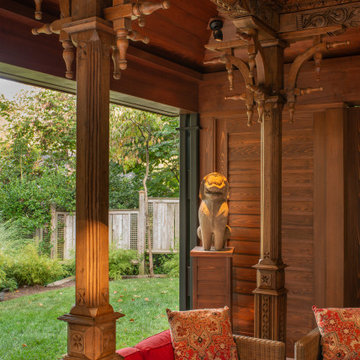Garden Design Ideas with a Garden Path and Decking
Refine by:
Budget
Sort by:Popular Today
61 - 80 of 1,145 photos
Item 1 of 3
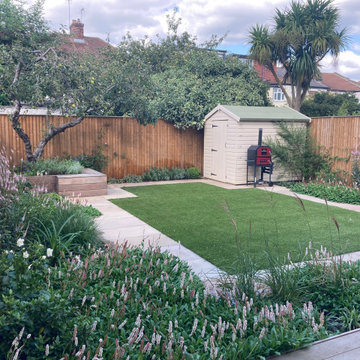
This North facing overgrown garden has been transformed into a practical Dog Friendly space, with a large
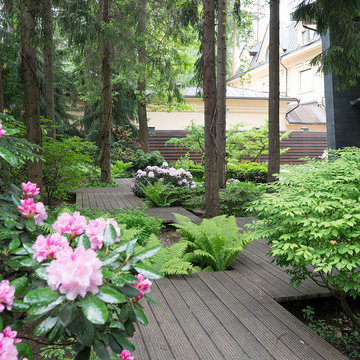
Недостаток небольшой площади зеленой территории участка мы компенсировали очень насыщенным сценарием ландшафтной концепции, а оригинальный синтез конструктивных объемов архитектуры отразили в выборе характера динамики композиции и нестандартных характерных экземпляров растений.
Выполненные Аркадия Гарден работы: эскизное и рабочее проектирование, устройство японских элементов- настилов, сухого сада камней, поставка и посадка растений, уход за садом.
ARCADIA GARDEN LANDSCAPE STUDIO Ландшафтный дизайн
фото Диана Дубовицкая
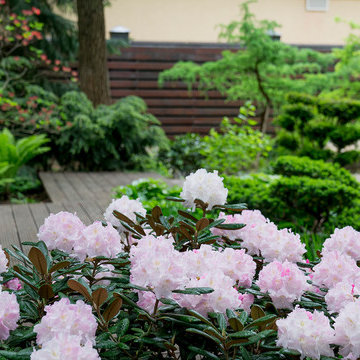
Недостаток небольшой площади зеленой территории участка мы компенсировали очень насыщенным сценарием ландшафтной концепции, а оригинальный синтез конструктивных объемов архитектуры отразили в выборе характера динамики композиции и нестандартных характерных экземпляров растений.
Выполненные Аркадия Гарден работы: эскизное и рабочее проектирование, устройство японских элементов- настилов, сухого сада камней, поставка и посадка растений, уход за садом.
ARCADIA GARDEN LANDSCAPE STUDIO Ландшафтный дизайн
фото Диана Дубовицкая
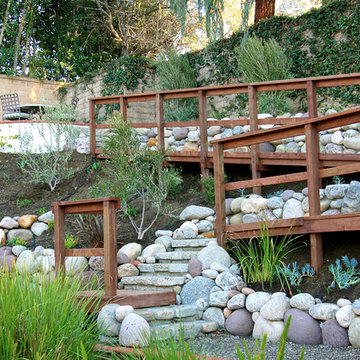
A gravel path leading to broken concrete steps, a landing, board walk and terminating at a crushed rock patio at the top of the hill. Notice the boulder garden walls used to form terraces. The plantings are drought tolerant.
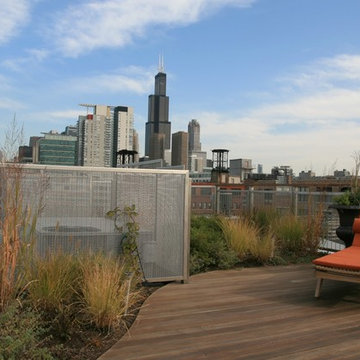
The garden panels were assembled with two goals in mind - to help conceal the roof's mechanical equipment and create a contemporary sculpture. The framed Stainless Steel wire mesh panels were fabricated in varying heights, widths and textures and positioned along the rooftop to replicate Chicago's urban skyline. McNICHOLS® Wire Mesh panels include a combination of three different patterns from the Designer Metals line.
McNICHOLS® Chateau 3110, Chateau 3105, and Aura 8155 all provide sufficient openings to circulate exhaust, yet were solid enough to obscure the equipment. The Stainless material was lightweight enough to be fabricated off-site, yet sturdy enough to withstand the climate extremes of Chicago. To compliment the rooftop garden panels, the Stainless Mesh was also used for infill panels along the roof's perimeter.
The 70 panels varied in size from 42 to 62 inches in height and 24 to 72 inches in width. The project required a total of 1,250 square feet.
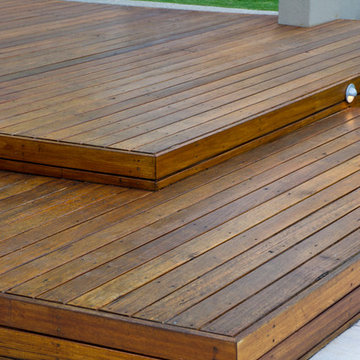
Contemporary entry and rear entertaining area in Australia
Photos: Peta North
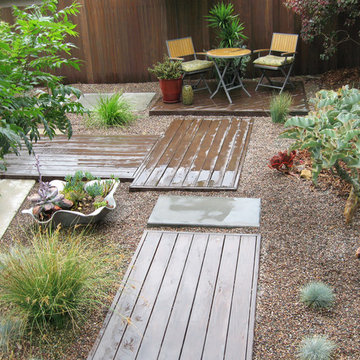
Concrete slab and deck sections create a path to the front door in a sea of decorative pebbles. This is all about the design and very limited water and maintenance needed. Photo by Ketti Kupper
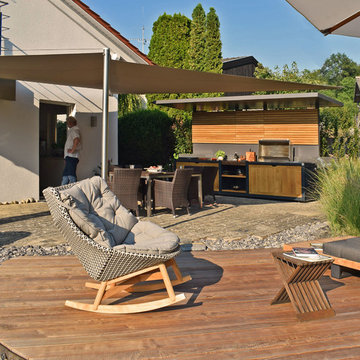
Das Zusammenspiel von Outdoorküche, Holzterrasse mit Lounge-Möbeln und Essterrasse.
Das Sonnensegel bietet in der exponierten Lage eine angenehme Beschattung.
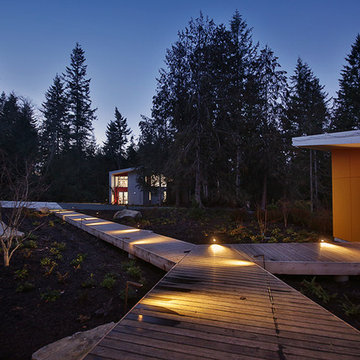
Photo provided by Spectrum Builders.
From left to right: garage (in red), "Meadow" artist's studio (orange-red), "Valley" artist's studio (orange). Photo taken from the central courtyard around which the buildings are arranged.
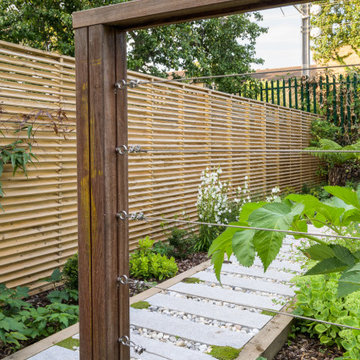
A deck constructed from Yellow Balau hardwood boards meets you from the conservatory and sits flush with the existing back door.
A stainless steel tension wire creates a railing around the decking area, while allowing an unobstructed view through to the garden.
The deck steps down to a raised pathway made from paving slab stepping stones in a gravel infill, with a railway sleeper edge.
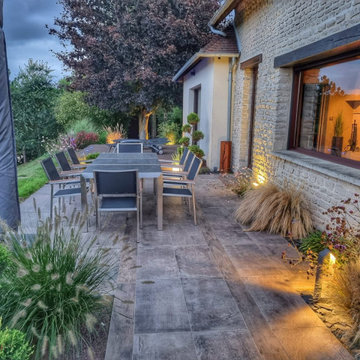
Terrasse avec 2 matériaux.
terrasse en dallage sur chape béton en bois composite SILVADEC. Massifs de persistants avec vivaces et graminées.
Garden Design Ideas with a Garden Path and Decking
4
